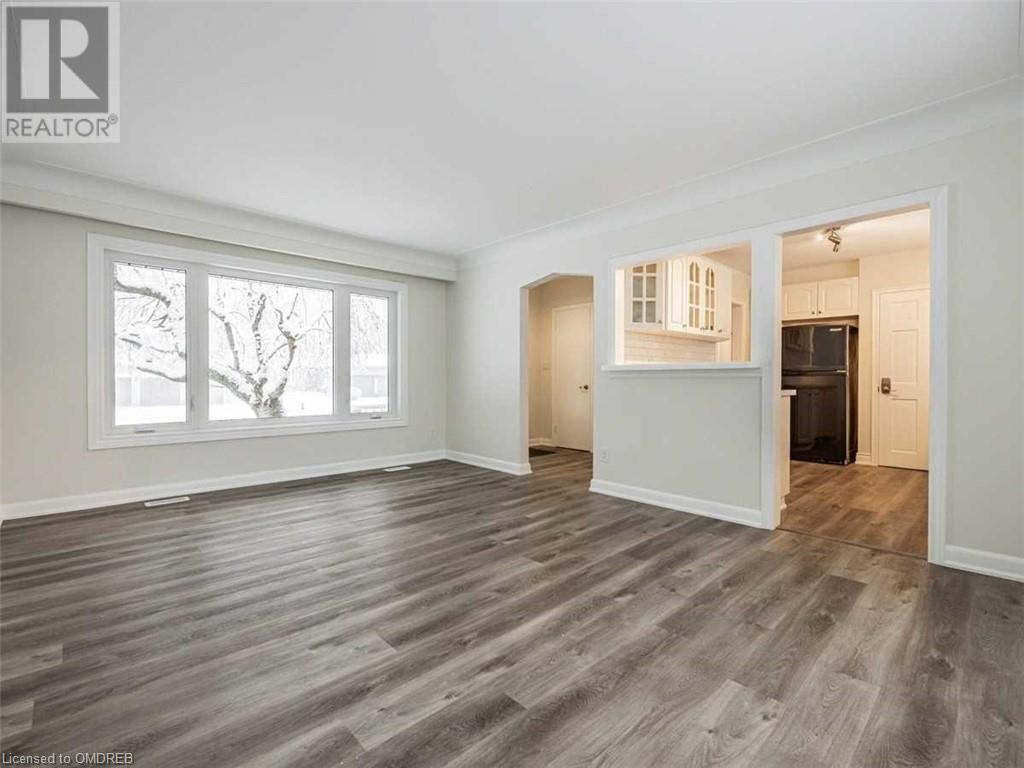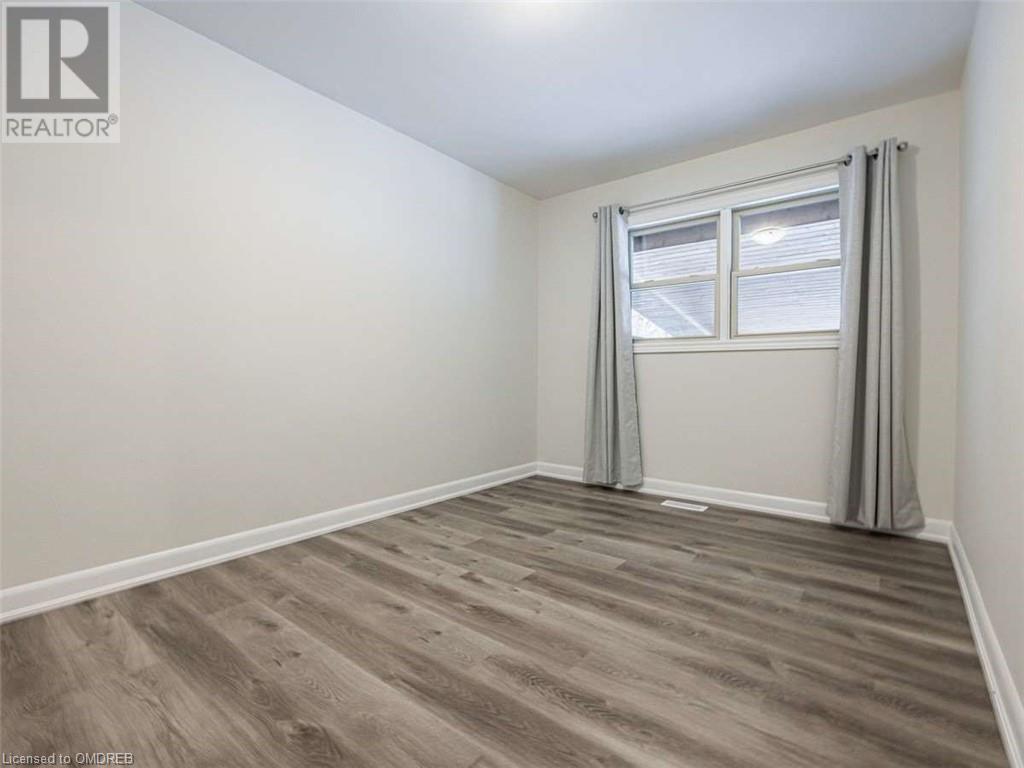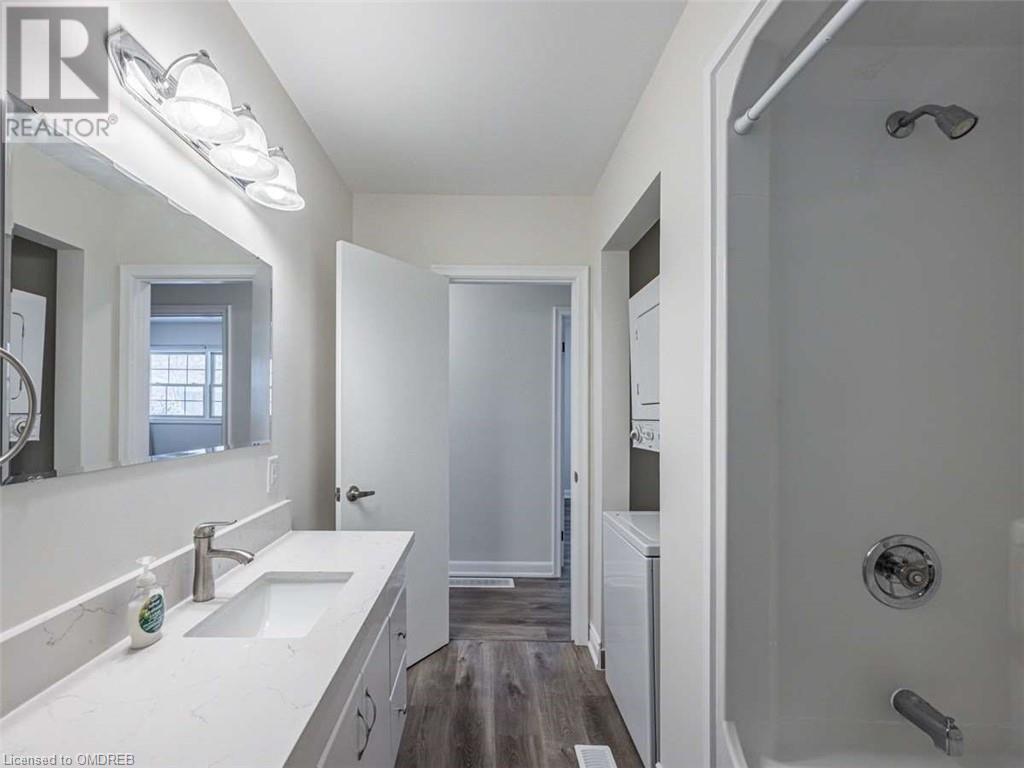BOOK YOUR FREE HOME EVALUATION >>
BOOK YOUR FREE HOME EVALUATION >>
1063 Bedford Avenue Burlington, Ontario L7T 2K4
3 Bedroom
2 Bathroom
1100 sqft
Bungalow
Inground Pool
Central Air Conditioning
Forced Air
$4,900 MonthlyInsurance
3 Bedroom Detached with Inground Pool Located in Family-Friendly Neighbourhood. Laminate Floors Throughout, Combined Living with Dining, Stainless Steel Appliances, Quartz Counters. Finished Basement with Separate Entrance, Kitchen, Living Room, One Bedroom, Full Bathroom, and Separate Laundry Room. Easy Access to QEW, 403, 407 & Go Transit. (id:56505)
Property Details
| MLS® Number | 40623139 |
| Property Type | Single Family |
| AmenitiesNearBy | Park, Public Transit, Schools, Shopping |
| EquipmentType | Water Heater |
| ParkingSpaceTotal | 3 |
| PoolType | Inground Pool |
| RentalEquipmentType | Water Heater |
Building
| BathroomTotal | 2 |
| BedroomsAboveGround | 3 |
| BedroomsTotal | 3 |
| Appliances | Dishwasher, Dryer, Stove, Washer |
| ArchitecturalStyle | Bungalow |
| BasementDevelopment | Finished |
| BasementType | Full (finished) |
| ConstructionStyleAttachment | Detached |
| CoolingType | Central Air Conditioning |
| ExteriorFinish | Brick |
| FireProtection | Unknown |
| HeatingType | Forced Air |
| StoriesTotal | 1 |
| SizeInterior | 1100 Sqft |
| Type | House |
| UtilityWater | Municipal Water |
Land
| Acreage | No |
| LandAmenities | Park, Public Transit, Schools, Shopping |
| Sewer | Municipal Sewage System |
| SizeDepth | 120 Ft |
| SizeFrontage | 64 Ft |
| ZoningDescription | R2.1 |
Rooms
| Level | Type | Length | Width | Dimensions |
|---|---|---|---|---|
| Basement | 3pc Bathroom | Measurements not available | ||
| Basement | Kitchen | 11'8'' x 8'9'' | ||
| Basement | Living Room | 16'7'' x 15'0'' | ||
| Main Level | Bedroom | 13'0'' x 8'9'' | ||
| Main Level | 4pc Bathroom | Measurements not available | ||
| Main Level | Bedroom | 10'0'' x 8'9'' | ||
| Main Level | Primary Bedroom | 12'0'' x 9'8'' | ||
| Main Level | Kitchen | 12'0'' x 9'8'' | ||
| Main Level | Dining Room | 17'0'' x 12'5'' | ||
| Main Level | Living Room | 17'4'' x 12'5'' |
https://www.realtor.ca/real-estate/27202157/1063-bedford-avenue-burlington
Interested?
Contact us for more information
Sophie Abbasi
Salesperson
Sotheby's International Realty Canada, Brokerage
125 Lakeshore Rd E - Suite 200
Oakville, Ontario L6J 1H3
125 Lakeshore Rd E - Suite 200
Oakville, Ontario L6J 1H3
































