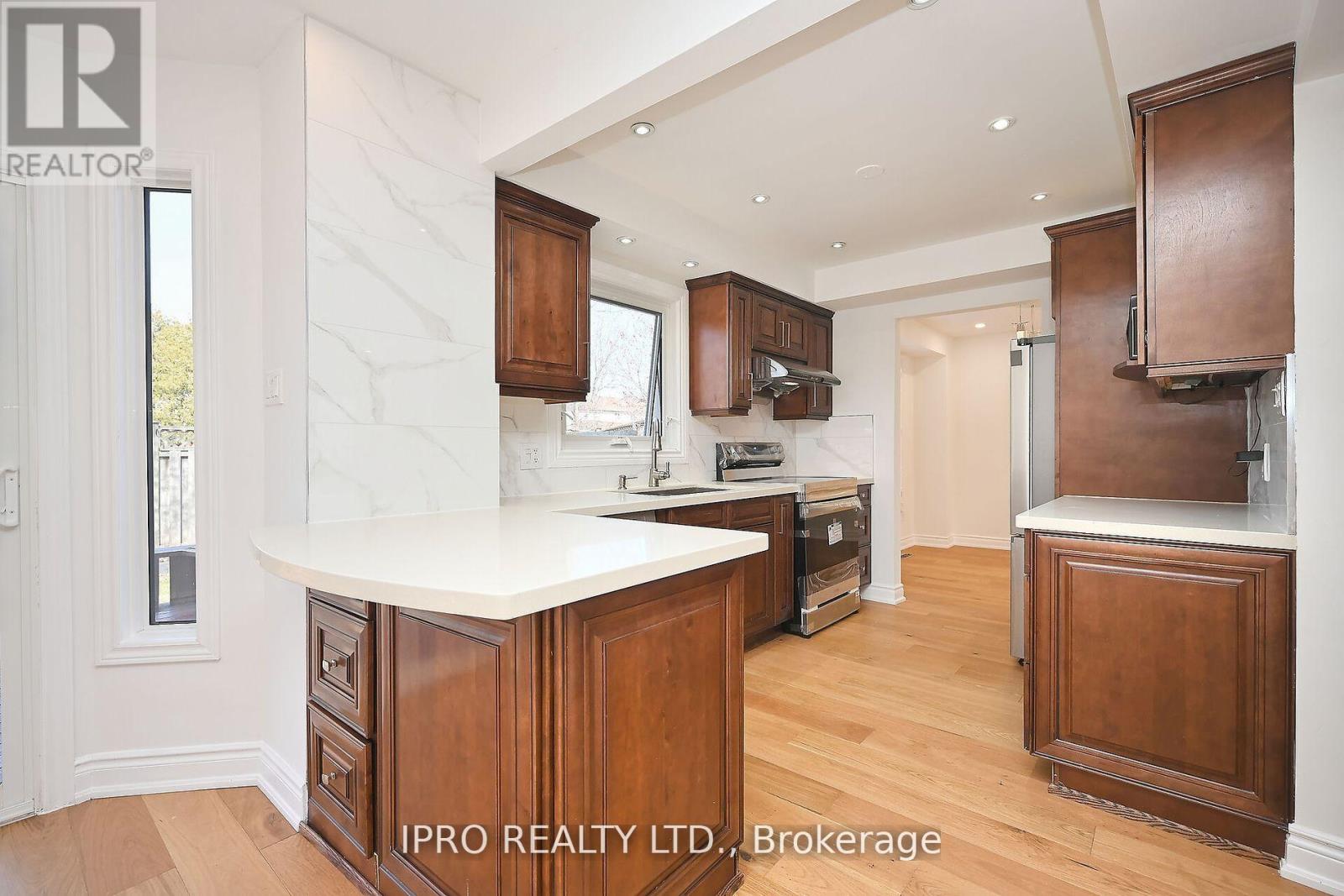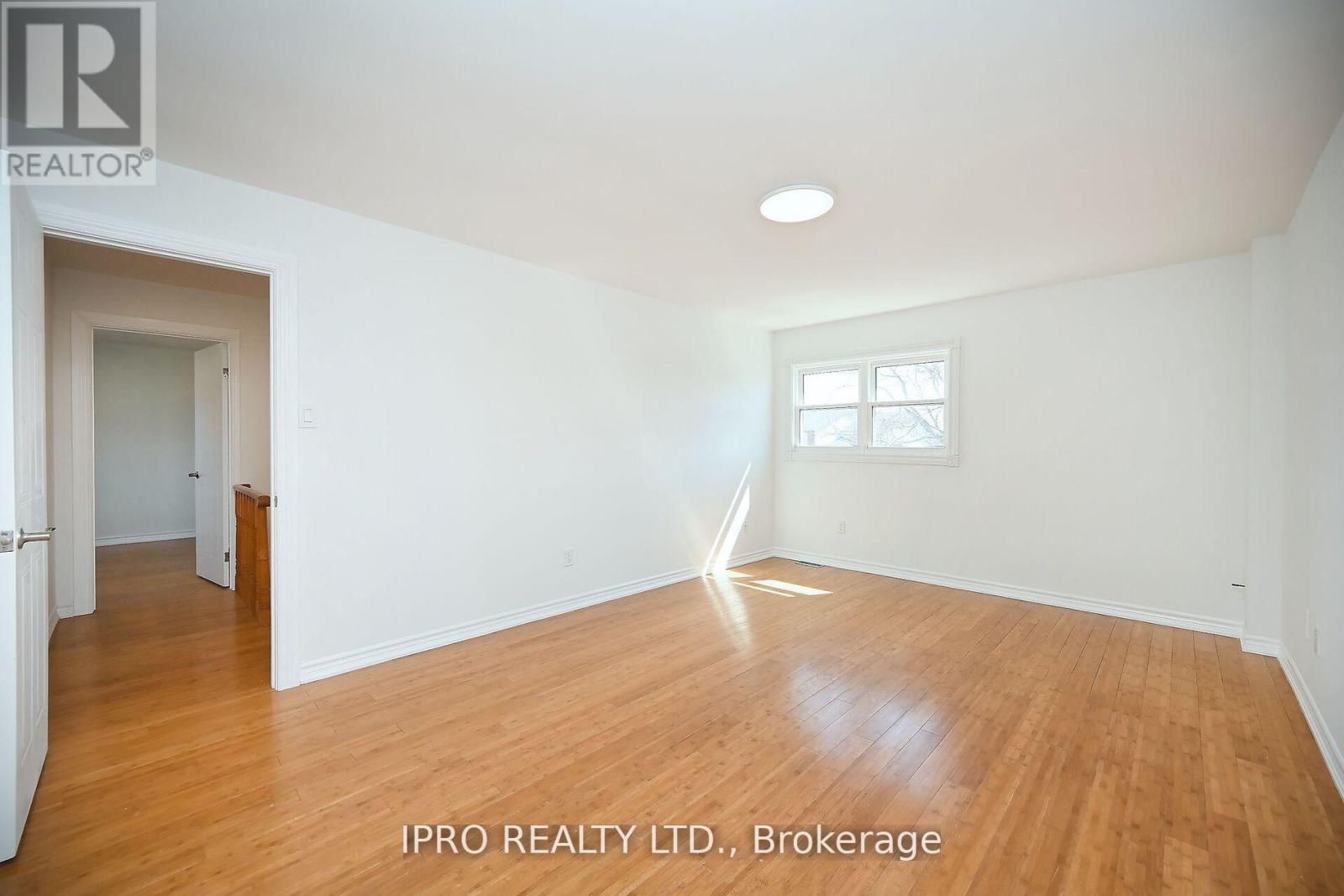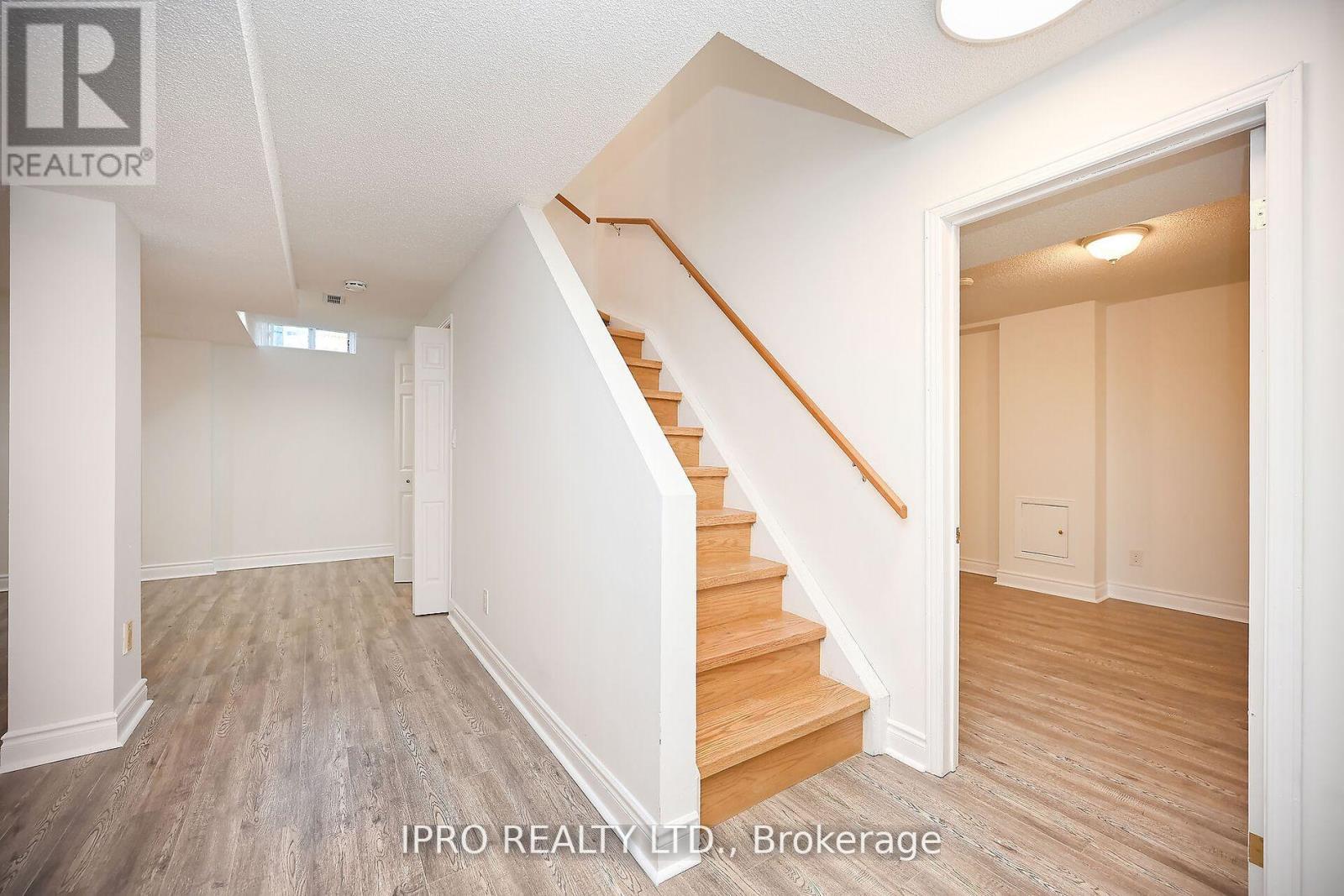BOOK YOUR FREE HOME EVALUATION >>
BOOK YOUR FREE HOME EVALUATION >>
293 O'donoghue Avenue Oakville, Ontario L6H 3W5
$1,480,000
Modern three bedroom home situated on a 50ft landscaped lot, backing on to a walking trail/greenbelt. Open concept family room, kitchen with walk-out to large wraparound wooden deck. Enjoy great patio and large backyard. New engineered floors, three new washrooms, newer master ensuite, smooth ceilings on both floors w/ new pot lights. Finished basement with wooden fireplace, bathroom and 4th BR/office. Gas pipe is ready for a gas stove. Close to schools, community centre, library, parks, shopping centre, trails, Oakville Hospital, Sheridan College & GO station. (id:56505)
Property Details
| MLS® Number | W8456808 |
| Property Type | Single Family |
| Community Name | River Oaks |
| ParkingSpaceTotal | 4 |
Building
| BathroomTotal | 4 |
| BedroomsAboveGround | 3 |
| BedroomsBelowGround | 1 |
| BedroomsTotal | 4 |
| Appliances | Dishwasher, Dryer, Range, Refrigerator, Stove, Washer, Window Coverings |
| BasementDevelopment | Finished |
| BasementType | Full (finished) |
| ConstructionStyleAttachment | Detached |
| CoolingType | Central Air Conditioning |
| ExteriorFinish | Brick, Vinyl Siding |
| FlooringType | Hardwood, Bamboo, Laminate |
| FoundationType | Concrete |
| HalfBathTotal | 2 |
| HeatingFuel | Natural Gas |
| HeatingType | Forced Air |
| StoriesTotal | 2 |
| Type | House |
| UtilityWater | Municipal Water |
Parking
| Attached Garage |
Land
| Acreage | No |
| Sewer | Sanitary Sewer |
| SizeDepth | 101 Ft |
| SizeFrontage | 49 Ft |
| SizeIrregular | 49.3 X 101.95 Ft |
| SizeTotalText | 49.3 X 101.95 Ft |
Rooms
| Level | Type | Length | Width | Dimensions |
|---|---|---|---|---|
| Second Level | Primary Bedroom | 5.18 m | 3.66 m | 5.18 m x 3.66 m |
| Second Level | Bedroom 2 | 4.88 m | 3.58 m | 4.88 m x 3.58 m |
| Second Level | Bedroom 3 | 3.5 m | 3.05 m | 3.5 m x 3.05 m |
| Basement | Bedroom 4 | 4.27 m | 3.35 m | 4.27 m x 3.35 m |
| Basement | Recreational, Games Room | 6.4 m | 4.57 m | 6.4 m x 4.57 m |
| Main Level | Living Room | 4.57 m | 3.35 m | 4.57 m x 3.35 m |
| Main Level | Dining Room | 3.05 m | 2.74 m | 3.05 m x 2.74 m |
| Main Level | Kitchen | 6.25 m | 2.74 m | 6.25 m x 2.74 m |
| Main Level | Family Room | 4.57 m | 3.2 m | 4.57 m x 3.2 m |
https://www.realtor.ca/real-estate/27064807/293-odonoghue-avenue-oakville-river-oaks
Interested?
Contact us for more information
Sue Chen
Broker
30 Eglinton Ave W. #c12
Mississauga, Ontario L5R 3E7











































