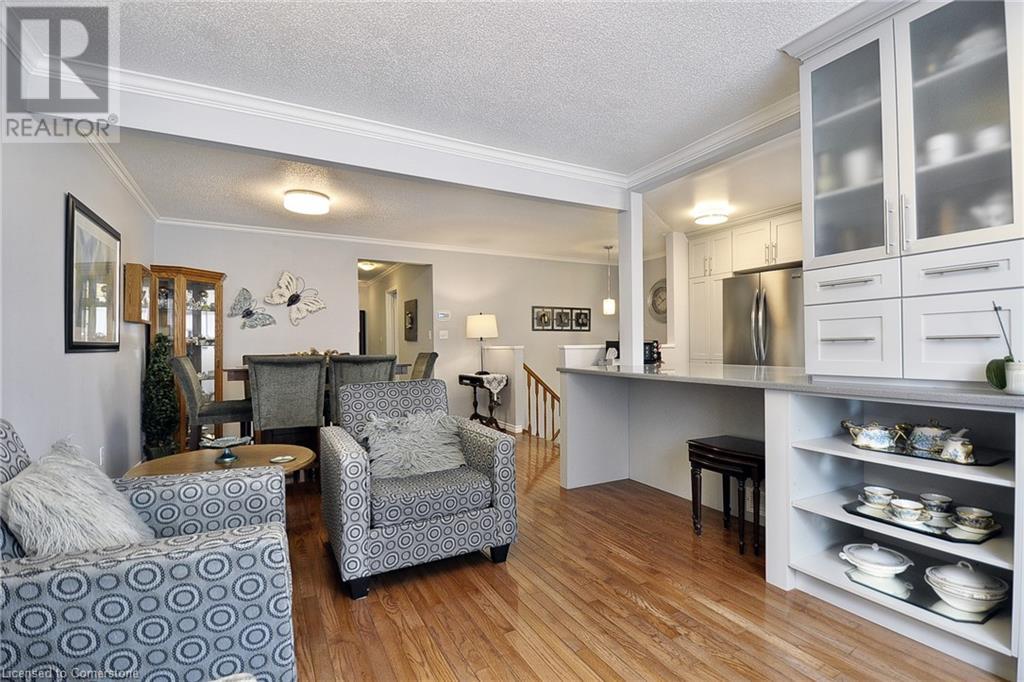BOOK YOUR FREE HOME EVALUATION >>
BOOK YOUR FREE HOME EVALUATION >>
119 Marmel Court Cambridge, Ontario N3H 5J3
$699,000
OPEN HOUSE SAT JULY 27TH...2-4 PM... THIS AMAZING SEMI MUST BE SEEN.. MAIN FLOOR USED TO HAVE 3 BEDROOMS, WHICH THE OWNER OPENED UP FOR A LARGE MASTER BEDROOM ( it can be changed back if needed) UPDATED KITCHEN WITH STAINLESS APPLIANCES. THE LOWER LEVEL IS BEING USED AS AN IN LAW SUITE (with walk up to covered patio/deck) With a kitchen, living room, one bedroom with new egress window... See listing agent for more details on the in- law.. New decks/patios front and back. New steel exterior doors. Beautiful perennials gardens.. All offers to be viewed July31st at 3pm.. NO BULLY OFFERS (id:56505)
Property Details
| MLS® Number | 40623466 |
| Property Type | Single Family |
| AmenitiesNearBy | Hospital, Park |
| Features | In-law Suite |
| ParkingSpaceTotal | 4 |
Building
| BathroomTotal | 2 |
| BedroomsAboveGround | 2 |
| BedroomsBelowGround | 1 |
| BedroomsTotal | 3 |
| Appliances | Dishwasher, Dryer, Refrigerator, Stove, Water Softener, Washer |
| ArchitecturalStyle | Bungalow |
| BasementDevelopment | Finished |
| BasementType | Full (finished) |
| ConstructionStyleAttachment | Semi-detached |
| CoolingType | Central Air Conditioning |
| ExteriorFinish | Brick, Vinyl Siding |
| FireProtection | Smoke Detectors |
| FireplacePresent | Yes |
| FireplaceTotal | 1 |
| HeatingFuel | Natural Gas |
| HeatingType | Forced Air |
| StoriesTotal | 1 |
| SizeInterior | 2026 Sqft |
| Type | House |
| UtilityWater | Municipal Water |
Land
| Acreage | No |
| LandAmenities | Hospital, Park |
| Sewer | Municipal Sewage System |
| SizeDepth | 156 Ft |
| SizeFrontage | 26 Ft |
| SizeTotalText | Under 1/2 Acre |
| ZoningDescription | Rs1 |
Rooms
| Level | Type | Length | Width | Dimensions |
|---|---|---|---|---|
| Basement | 4pc Bathroom | Measurements not available | ||
| Basement | Bedroom | 10'0'' x 10'0'' | ||
| Basement | Kitchen | 12'4'' x 10'9'' | ||
| Basement | Recreation Room | 23'6'' x 19'0'' | ||
| Main Level | Bedroom | 10'0'' x 8'9'' | ||
| Main Level | Bedroom | 23'0'' x 20'0'' | ||
| Main Level | 4pc Bathroom | Measurements not available | ||
| Main Level | Living Room | 13'0'' x 11'7'' | ||
| Main Level | Dining Room | 11'7'' x 10'0'' | ||
| Main Level | Kitchen | 12'0'' x 8'4'' |
Utilities
| Natural Gas | Available |
https://www.realtor.ca/real-estate/27204132/119-marmel-court-cambridge
Interested?
Contact us for more information
Debbie Vitez
Salesperson
42 Zaduk Court
Conestogo, Ontario N0B 1N0









































