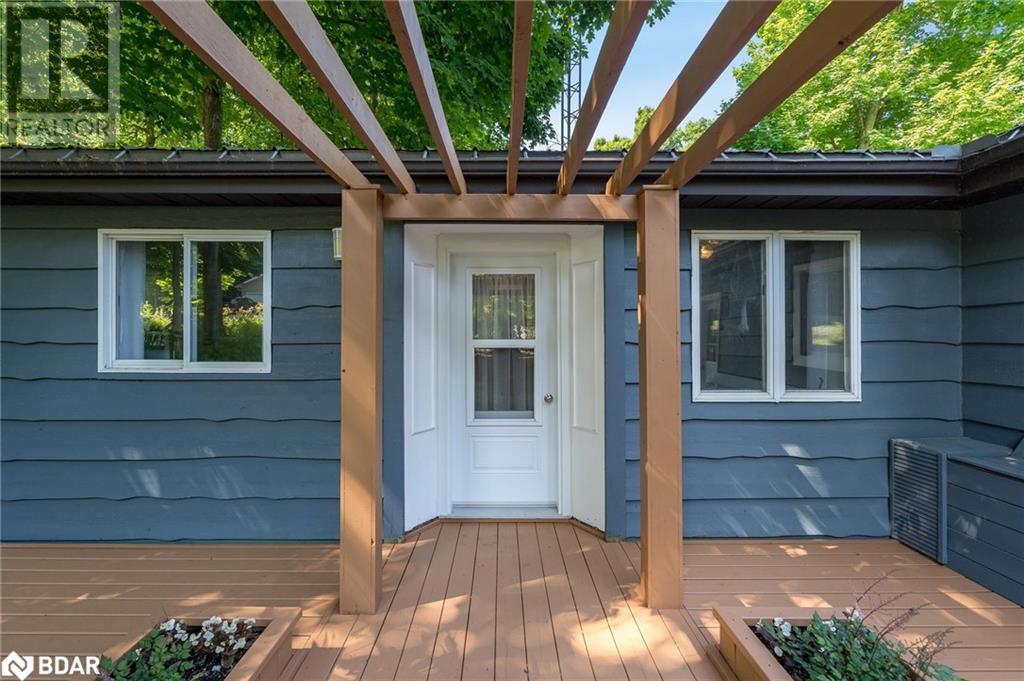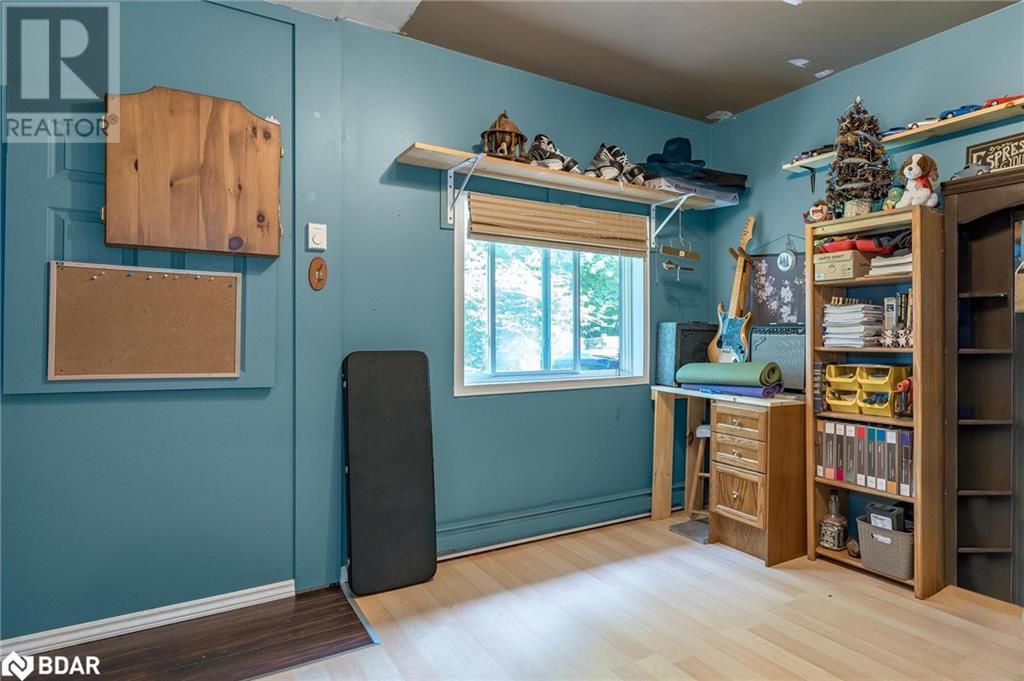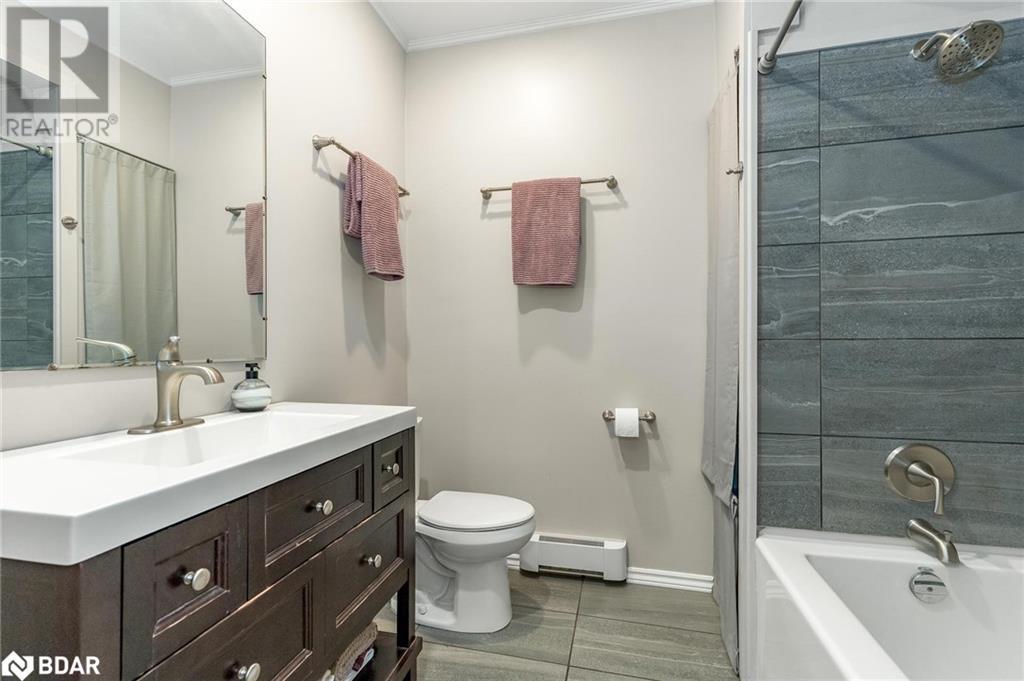BOOK YOUR FREE HOME EVALUATION >>
BOOK YOUR FREE HOME EVALUATION >>
107 Timcourt Drive Tiny, Ontario L9M 0B9
$595,000
Top 5 Reasons You Will Love This Home: 1) Charming bungalow flaunting a vaulted ceiling and a warm gas fireplace in the living room while being ideally situated across the road from lake access with a small beach and floating dock for swimming and various water sports 2) Stunning backyard oasis featuring lush perennial gardens, a cozy deck, a firepit perfect for gatherings, and Bell Fibe high-speed internet available at the lot 3) Enjoy hiking on the scenic trails within the neighbourhood or explore the beautiful trails and beaches of nearby Awenda Park 4) Wealth of updates, including sliding doors, new flooring, a gas fireplace, a spacious deck, a versatile shed, fresh paint inside and out, a raised vegetable garden, a secure dog kennel, and a modernized bathroom 5) Experience the perfect blend of seclusion and convenience with this getaway from town, located just 10-15 minutes from all essential amenities. Age 46. Visit our website for more detailed information. (id:56505)
Property Details
| MLS® Number | 40619996 |
| Property Type | Single Family |
| AmenitiesNearBy | Beach |
| CommunityFeatures | Quiet Area |
| EquipmentType | Propane Tank |
| Features | Cul-de-sac, Country Residential |
| ParkingSpaceTotal | 5 |
| RentalEquipmentType | Propane Tank |
| Structure | Greenhouse, Shed |
Building
| BathroomTotal | 2 |
| BedroomsAboveGround | 3 |
| BedroomsTotal | 3 |
| Appliances | Central Vacuum - Roughed In, Dryer, Refrigerator, Stove, Washer |
| ArchitecturalStyle | Bungalow |
| BasementDevelopment | Unfinished |
| BasementType | Crawl Space (unfinished) |
| ConstructedDate | 1978 |
| ConstructionMaterial | Wood Frame |
| ConstructionStyleAttachment | Detached |
| CoolingType | None |
| ExteriorFinish | Wood |
| FireplacePresent | Yes |
| FireplaceTotal | 1 |
| HalfBathTotal | 1 |
| HeatingType | Baseboard Heaters |
| StoriesTotal | 1 |
| SizeInterior | 1597 Sqft |
| Type | House |
| UtilityWater | Municipal Water |
Parking
| Attached Garage |
Land
| AccessType | Water Access |
| Acreage | No |
| FenceType | Partially Fenced |
| LandAmenities | Beach |
| Sewer | Septic System |
| SizeDepth | 129 Ft |
| SizeFrontage | 172 Ft |
| SizeTotalText | Under 1/2 Acre |
| ZoningDescription | Sr |
Rooms
| Level | Type | Length | Width | Dimensions |
|---|---|---|---|---|
| Main Level | Laundry Room | 10'5'' x 7'10'' | ||
| Main Level | 4pc Bathroom | Measurements not available | ||
| Main Level | Bedroom | 13'5'' x 11'1'' | ||
| Main Level | Bedroom | 13'5'' x 11'5'' | ||
| Main Level | Primary Bedroom | 19'5'' x 11'5'' | ||
| Main Level | 2pc Bathroom | Measurements not available | ||
| Main Level | Sitting Room | 18'0'' x 7'7'' | ||
| Main Level | Living Room | 17'11'' x 15'3'' | ||
| Main Level | Dining Room | 12'5'' x 10'9'' | ||
| Main Level | Kitchen | 12'2'' x 7'10'' |
https://www.realtor.ca/real-estate/27205248/107-timcourt-drive-tiny
Interested?
Contact us for more information
Mark Faris
Broker
443 Bayview Drive
Barrie, Ontario L4N 8Y2
Ryan Lesperance
Salesperson
531 King St
Midland, Ontario L4R 3N6





























