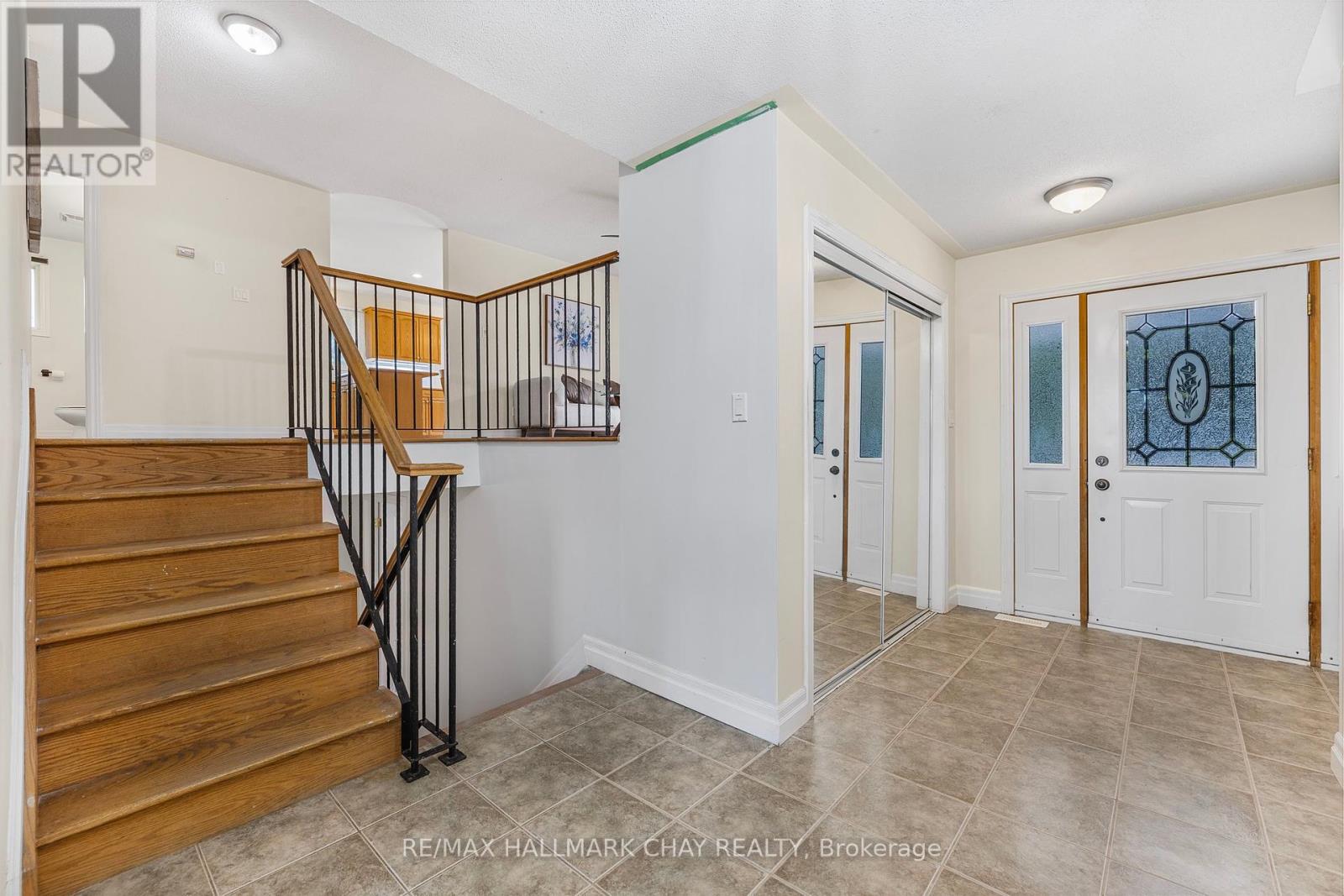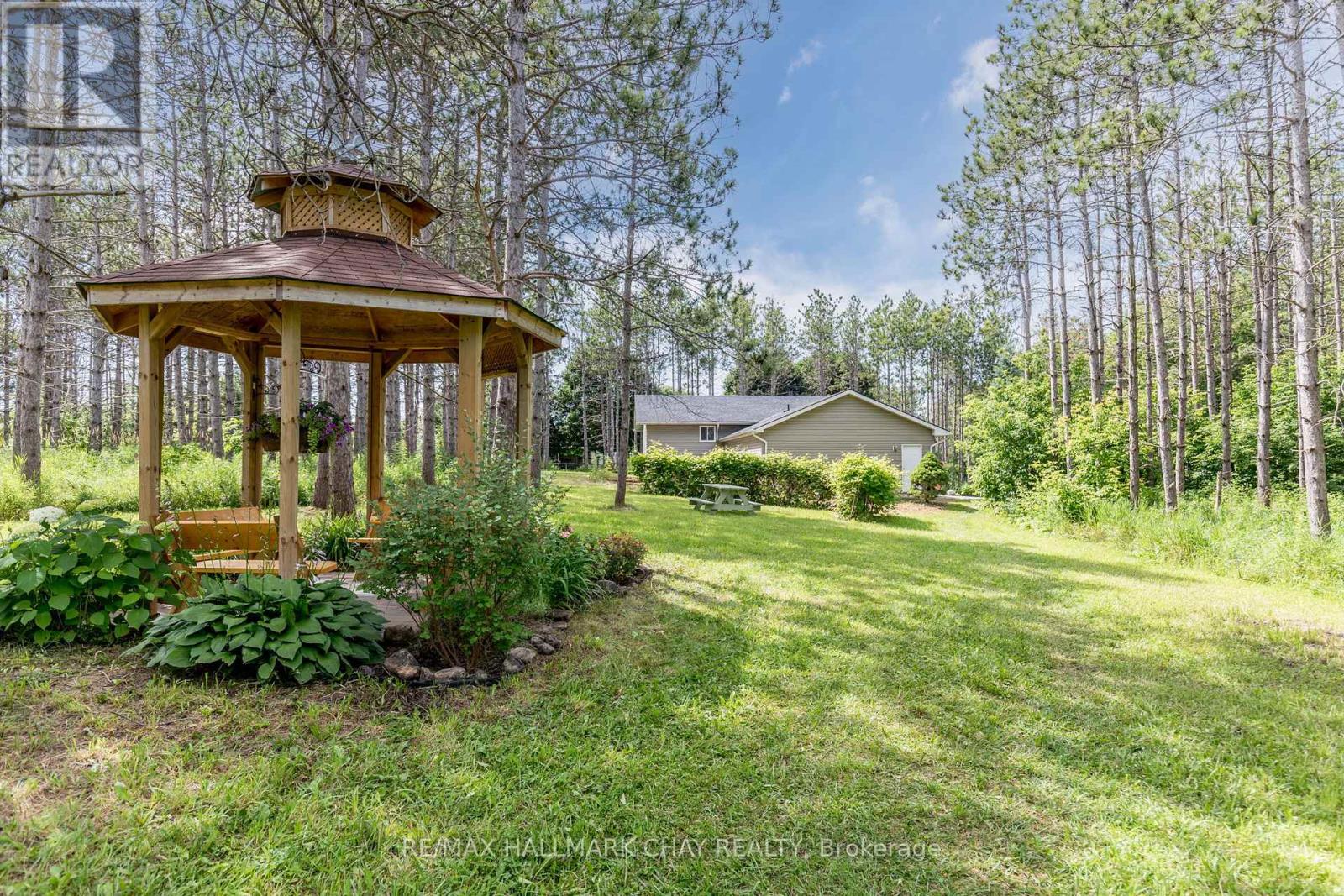BOOK YOUR FREE HOME EVALUATION >>
BOOK YOUR FREE HOME EVALUATION >>
6434 4th Line New Tecumseth, Ontario L0G 1W0
$1,425,000
Extremely Private Raised Bungalow On Nearly 6 Sprawling Acres On The Outskirts Of Tottenham! 5 Minutes From All Amenities Including Groceries, Restaurants, Schools, Community Centre, & A Short Drive From Highway 9 & Highway 400, Perfect Location For Commuters & Growing Families Looking To Escape The City! Beautiful Landscaped Gardens & Green Space, Welcoming Yard Has Patio & Porch To Enjoy Your Morning Coffee. Inside Boasts, Open Concept Living Area With Hardwood Floors, Windows Overlooking Backyard, & Pot Lights Throughout. Spacious Kitchen With Stainless Steel Appliances, Centre Island, & Backsplash Combined With Dining Area, Ideal For Entertaining! Primary Bedroom With Updated Semi Ensuite & Closet. 2 Bedrooms Each With Closet Space! Fully Finished Lower Level With 2 Additional Bedrooms & Large Rec Room With Above Grade Windows, Perfect Hangout Spot! Tons Of Outdoor Activities With So Much To Explore, Ride ATV's, Host Family BBQ's, Snowmobile In The Winter & So Much More! **** EXTRAS **** Roof (2022). Basement Bathroom Almost Complete! Detached 2 Car Garage With Access To Backyard, Perfect For Workshop Or Extra Storage! Long Driveway Fits Over 10 Cars For Ample Parking Space. (id:56505)
Property Details
| MLS® Number | N9051204 |
| Property Type | Single Family |
| Community Name | Tottenham |
| Features | Level Lot, Wooded Area, Ravine, Partially Cleared |
| ParkingSpaceTotal | 12 |
Building
| BathroomTotal | 3 |
| BedroomsAboveGround | 3 |
| BedroomsBelowGround | 2 |
| BedroomsTotal | 5 |
| Appliances | Dishwasher, Dryer, Refrigerator, Stove, Washer, Window Coverings |
| ArchitecturalStyle | Raised Bungalow |
| BasementDevelopment | Finished |
| BasementType | Full (finished) |
| ConstructionStyleAttachment | Detached |
| CoolingType | Central Air Conditioning |
| ExteriorFinish | Vinyl Siding, Brick |
| FlooringType | Ceramic, Laminate, Hardwood, Carpeted |
| HeatingFuel | Oil |
| HeatingType | Forced Air |
| StoriesTotal | 1 |
| Type | House |
Parking
| Attached Garage |
Land
| Acreage | Yes |
| Sewer | Septic System |
| SizeDepth | 804 Ft |
| SizeFrontage | 131 Ft |
| SizeIrregular | 131.89 X 804.13 Ft ; Irregular |
| SizeTotalText | 131.89 X 804.13 Ft ; Irregular|5 - 9.99 Acres |
| SurfaceWater | River/stream |
| ZoningDescription | Ag1/ag2 |
Rooms
| Level | Type | Length | Width | Dimensions |
|---|---|---|---|---|
| Second Level | Bathroom | 3.64 m | 2.46 m | 3.64 m x 2.46 m |
| Second Level | Kitchen | 3.7 m | 2.48 m | 3.7 m x 2.48 m |
| Second Level | Dining Room | 364 m | 3.31 m | 364 m x 3.31 m |
| Second Level | Living Room | 4.13 m | 6.82 m | 4.13 m x 6.82 m |
| Second Level | Primary Bedroom | 3.64 m | 3.97 m | 3.64 m x 3.97 m |
| Second Level | Bedroom 2 | 3.03 m | 2.79 m | 3.03 m x 2.79 m |
| Second Level | Bedroom 3 | 3.03 m | 2.61 m | 3.03 m x 2.61 m |
| Basement | Bedroom 5 | 3.84 m | 3.97 m | 3.84 m x 3.97 m |
| Basement | Recreational, Games Room | 3.7 m | 7.73 m | 3.7 m x 7.73 m |
| Basement | Bedroom 4 | 3.62 m | 5.2 m | 3.62 m x 5.2 m |
| Main Level | Bathroom | 1.66 m | 2.18 m | 1.66 m x 2.18 m |
| Main Level | Foyer | 3.36 m | 2.46 m | 3.36 m x 2.46 m |
Utilities
| Cable | Available |
https://www.realtor.ca/real-estate/27205591/6434-4th-line-new-tecumseth-tottenham
Interested?
Contact us for more information
Curtis Goddard
Broker
152 Bayfield Street, 100078 & 100431
Barrie, Ontario L4M 3B5
Michelle Renauld
Salesperson
152 Bayfield Street, 100078 & 100431
Barrie, Ontario L4M 3B5




































