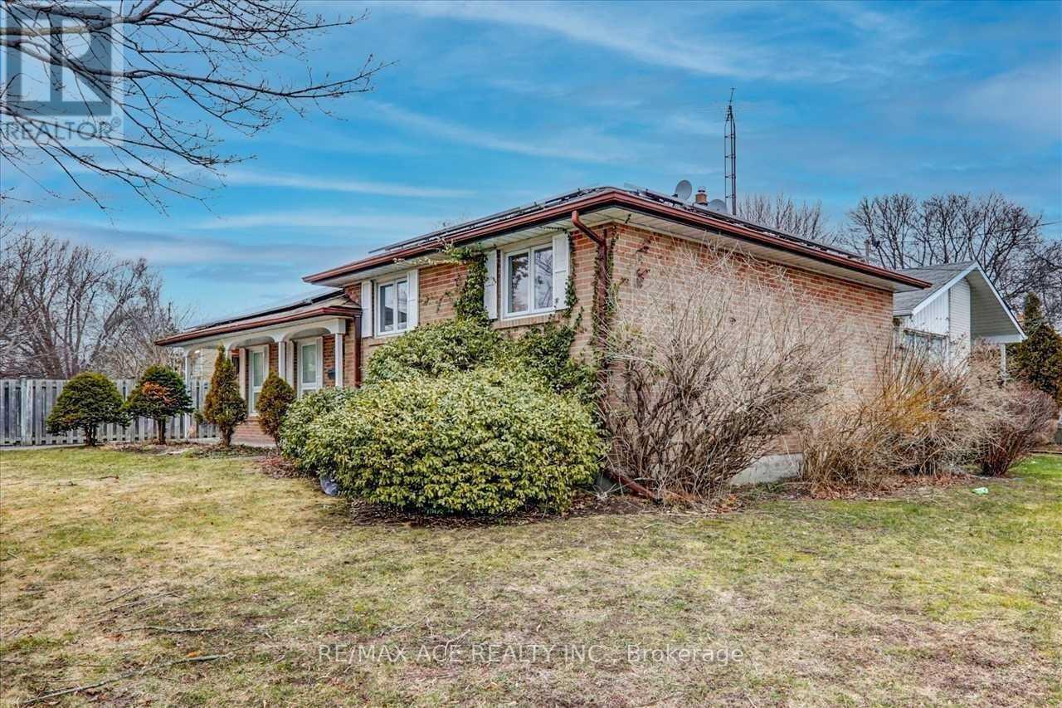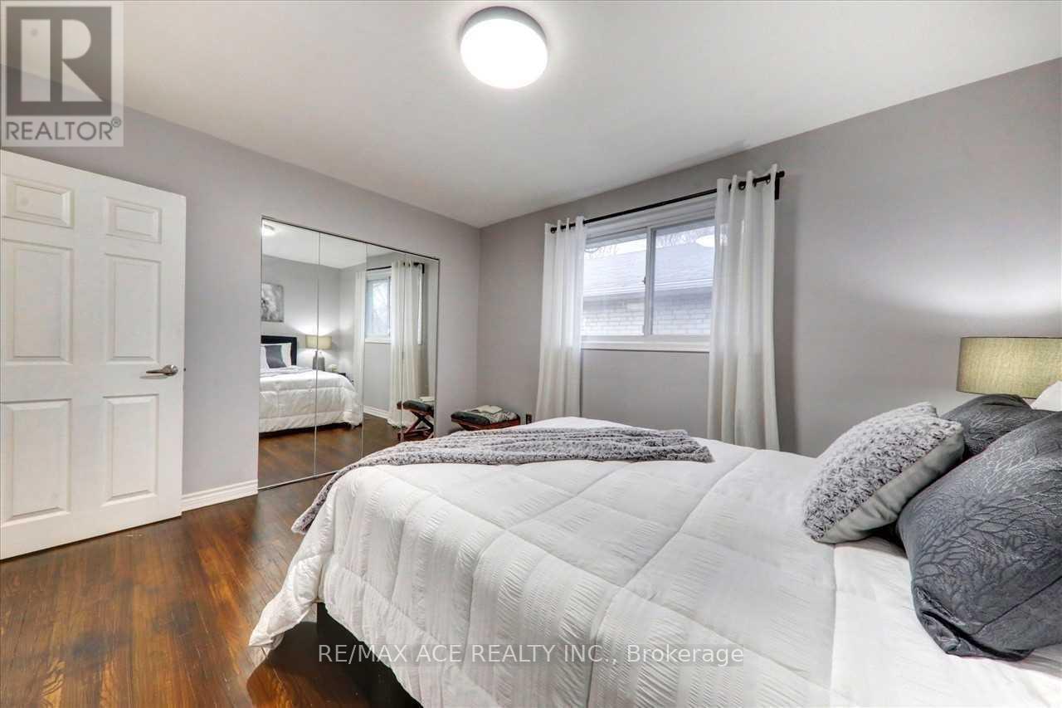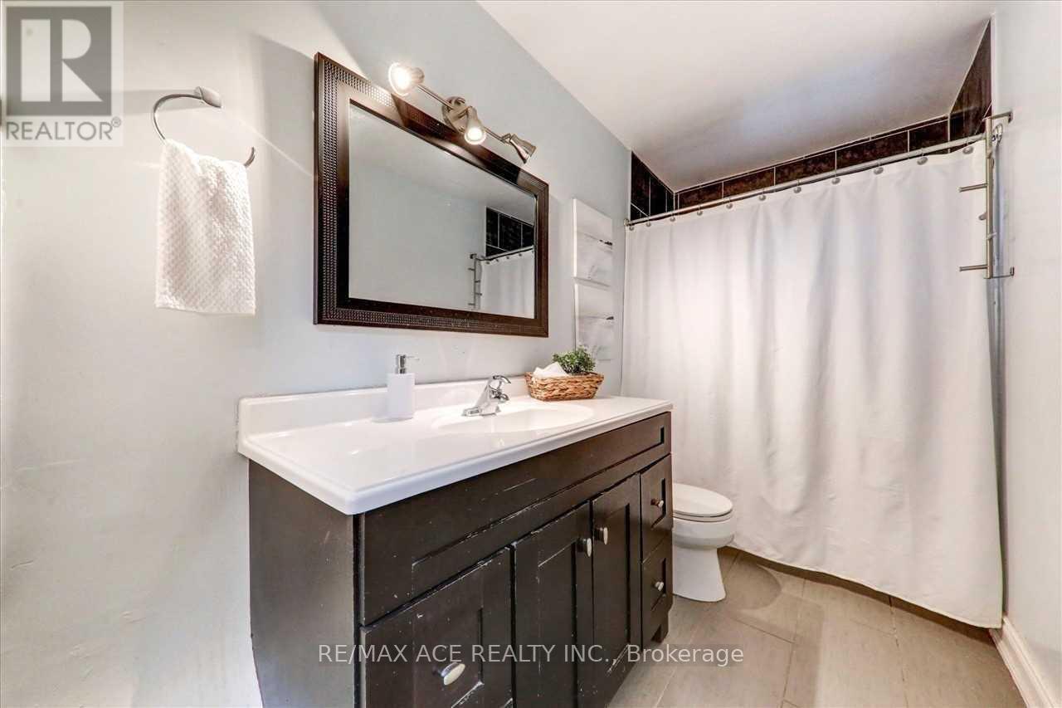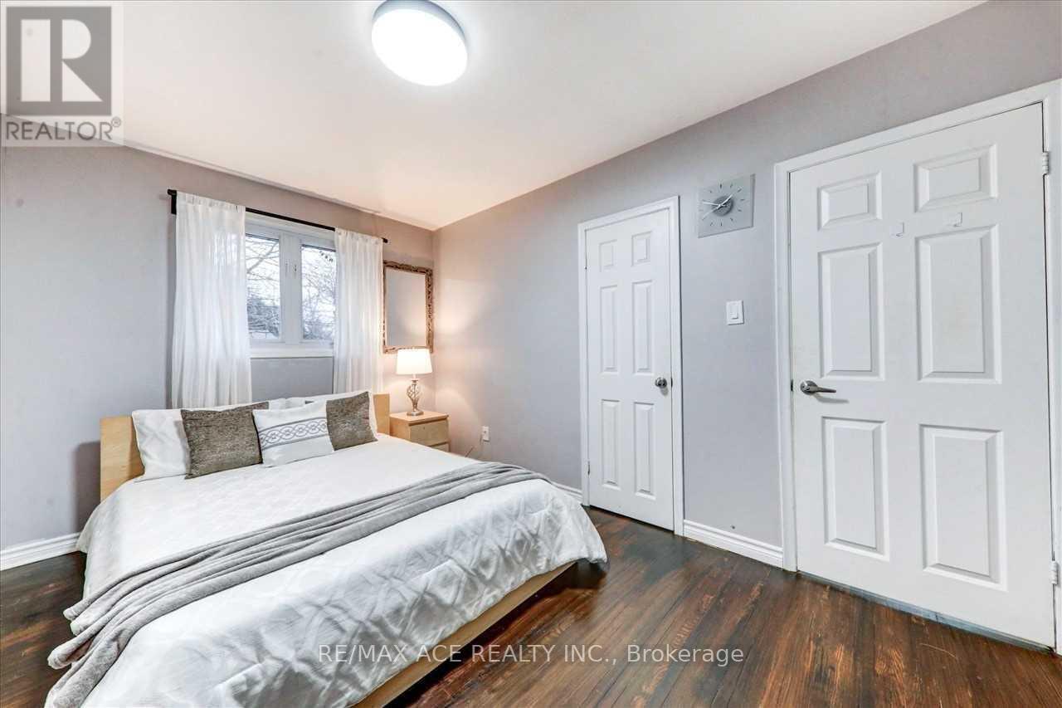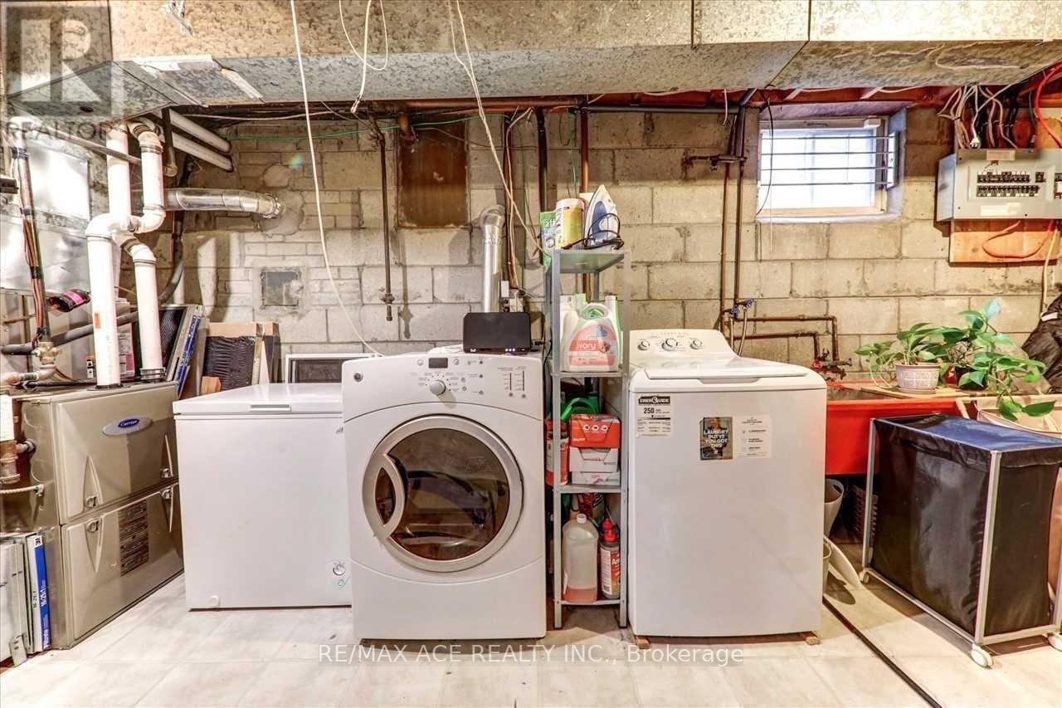BOOK YOUR FREE HOME EVALUATION >>
BOOK YOUR FREE HOME EVALUATION >>
1 Wagner Drive Toronto E10, Ontario M1E 2Z4
$3,900 Monthly
Beautiful Full House For Rent In Prime Location! This Stunning Corner Lot Hot Features A Spacious Living Room/ Dining Room Has Updated Hardwood Floors & Pot Lights Throughout! Boasts A Luxurious Brand New Kitchen Recently Renovated With S/S Appliances! Comes With Plenty Of Extras Such As Custom Washrooms/Sauna/Steam Shower. This Fabulous Home Is Conveniently Located Steps Away From Ttc ,Go Transit, University Of Toronto And Centennial College. (id:56505)
Property Details
| MLS® Number | E9051742 |
| Property Type | Single Family |
| Community Name | West Hill |
| AmenitiesNearBy | Hospital, Public Transit, Schools |
| ParkingSpaceTotal | 2 |
Building
| BathroomTotal | 2 |
| BedroomsAboveGround | 3 |
| BedroomsBelowGround | 1 |
| BedroomsTotal | 4 |
| BasementDevelopment | Finished |
| BasementType | N/a (finished) |
| ConstructionStyleAttachment | Detached |
| ConstructionStyleSplitLevel | Sidesplit |
| CoolingType | Central Air Conditioning |
| ExteriorFinish | Brick |
| FlooringType | Hardwood, Ceramic |
| FoundationType | Concrete |
| HeatingFuel | Natural Gas |
| HeatingType | Forced Air |
| Type | House |
| UtilityWater | Municipal Water |
Land
| Acreage | No |
| LandAmenities | Hospital, Public Transit, Schools |
| Sewer | Sanitary Sewer |
| SizeDepth | 116 Ft |
| SizeFrontage | 44 Ft |
| SizeIrregular | 44.54 X 116.08 Ft |
| SizeTotalText | 44.54 X 116.08 Ft |
Rooms
| Level | Type | Length | Width | Dimensions |
|---|---|---|---|---|
| Basement | Den | 4.25 m | 2.99 m | 4.25 m x 2.99 m |
| Upper Level | Primary Bedroom | 3.99 m | 2.95 m | 3.99 m x 2.95 m |
| Upper Level | Bedroom | 4.1 m | 2.7 m | 4.1 m x 2.7 m |
| Upper Level | Bedroom | 2.99 m | 2.75 m | 2.99 m x 2.75 m |
| Ground Level | Kitchen | 5.02 m | 2.55 m | 5.02 m x 2.55 m |
| Ground Level | Dining Room | 3.09 m | 2.85 m | 3.09 m x 2.85 m |
| Ground Level | Living Room | 6.1 m | 2.89 m | 6.1 m x 2.89 m |
Utilities
| Cable | Available |
| Sewer | Available |
https://www.realtor.ca/real-estate/27207114/1-wagner-drive-toronto-e10-west-hill
Interested?
Contact us for more information
Pranabesh Podder
Salesperson
1286 Kennedy Road Unit 3
Toronto, Ontario M1P 2L5
Sujoy Podder
Salesperson
1286 Kennedy Road Unit 3
Toronto, Ontario M1P 2L5



