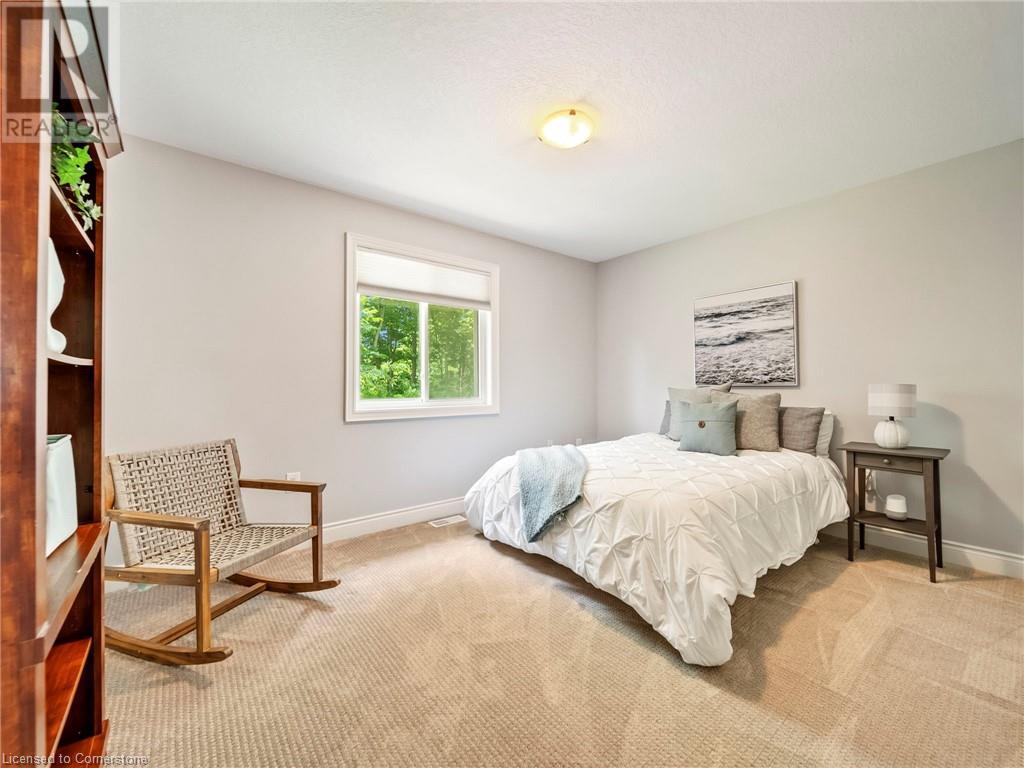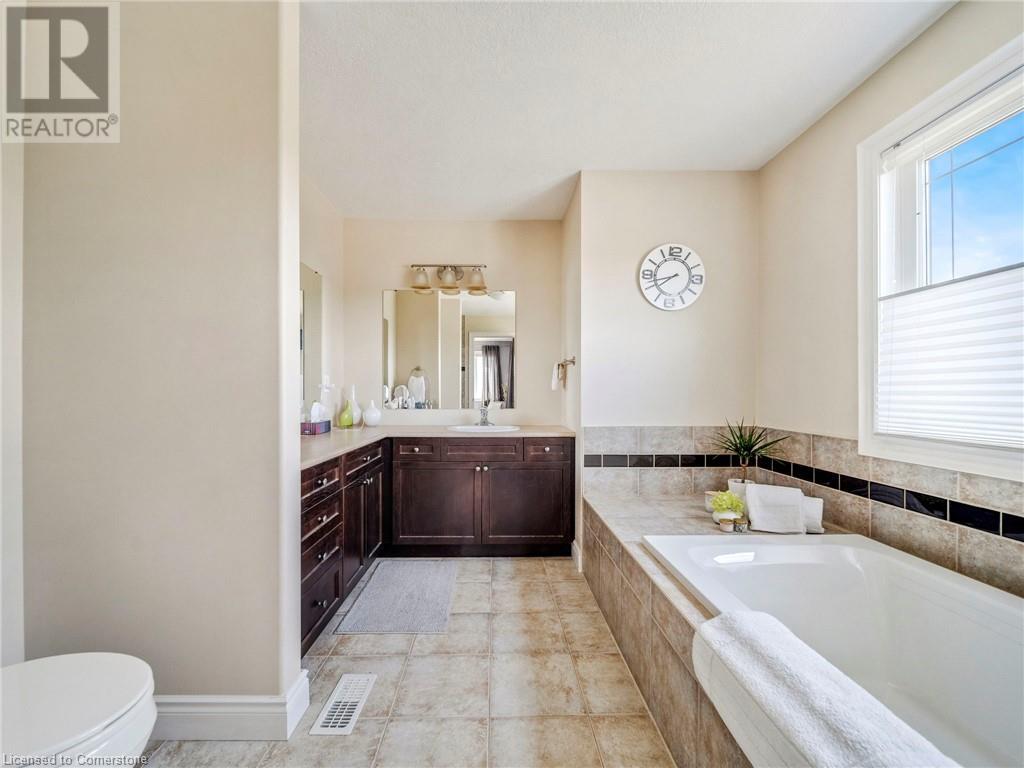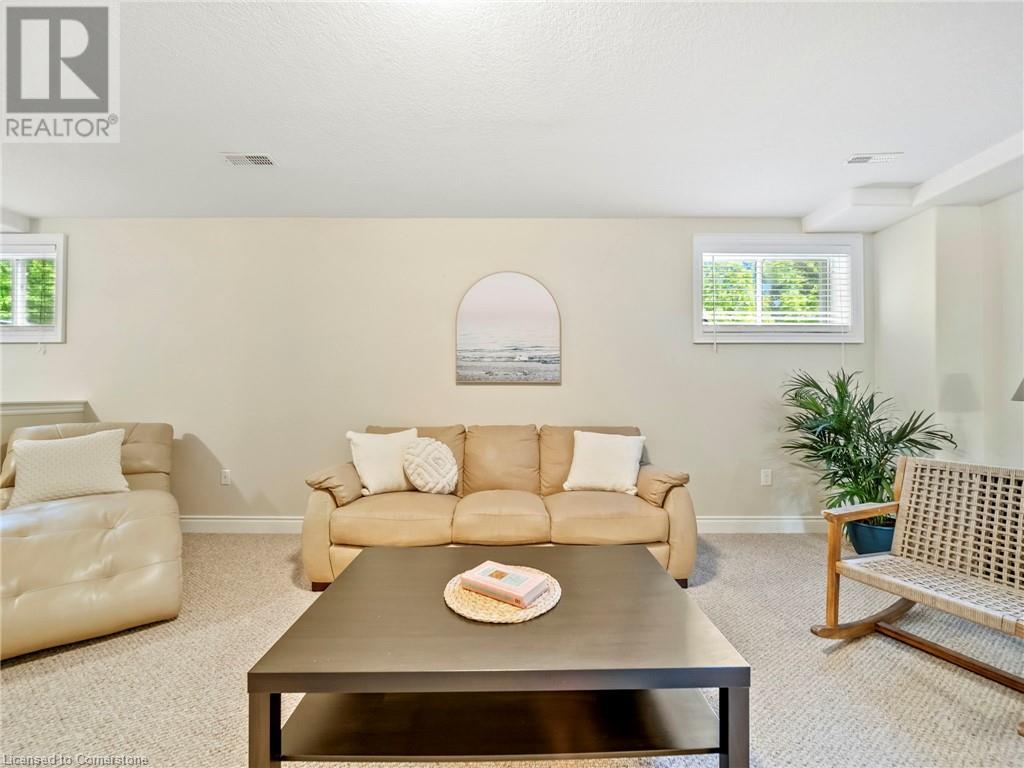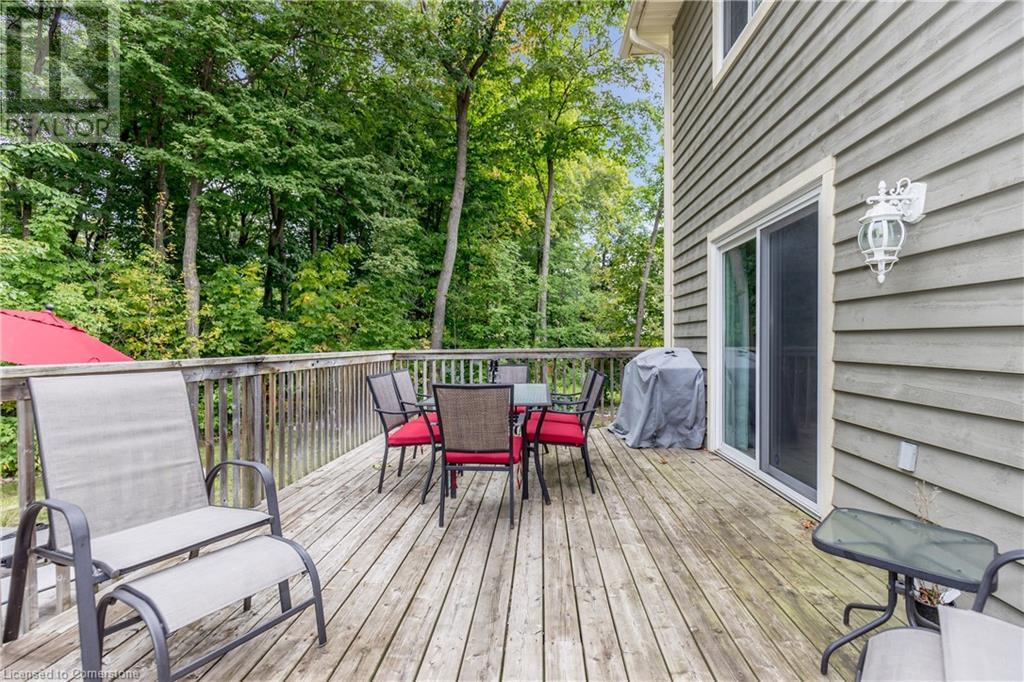BOOK YOUR FREE HOME EVALUATION >>
BOOK YOUR FREE HOME EVALUATION >>
1904 Elana Drive Orillia, Ontario L3V 0C2
$1,199,000
Stunning Home in Caden Estates situated on an expansive 114.27 x 163.57 lot in a highly sought-after family-friendly neighborhood. This charming 5 Bedroom, 4 Bathroom family home boasts a fully fnished open concept basement complete with a 5th bedroom, 3 piece washroom, and a built-in craft or playroom space - perfect for children! The main foor showcases an abundance of natural light, gleaming hardwood foors, and a cozy Napoleon gas freplace, creating the ideal ambiance for cozy nights in. Step outside to the serene, private backyard adorned with mature trees, a built-in stone fre-pit, and both upper and lower deck entertainment areas - an entertainer's dream for hosting gatherings with loved ones on summer evenings. The double car garage offers lots of space for parking and storage.The spacious galley kitchen is equipped with stainless steel appliances, ceramic tile, a granite countertop, and a convenient breakfast bar with ample built-in storage. Three generously sized bedrooms share a well-appointed main bathroom with a luxurious 4 piece bath. The primary bedroom is thoughtfully placed on the opposite side of the home, boasting beautiful natural light, a spacious ensuite with a walk-in shower and standalone tub, and two vanities, accompanied by a huge walk-in closet. This home is move-in ready, offering a perfect blend of style, functionality, and comfort. Don't miss out on this incredible opportunity. (id:56505)
Property Details
| MLS® Number | 40611137 |
| Property Type | Single Family |
| AmenitiesNearBy | Hospital, Schools |
| CommunityFeatures | Community Centre, School Bus |
| Features | Country Residential |
| ParkingSpaceTotal | 6 |
Building
| BathroomTotal | 4 |
| BedroomsAboveGround | 5 |
| BedroomsTotal | 5 |
| Appliances | Dishwasher, Dryer, Microwave, Refrigerator, Stove |
| ArchitecturalStyle | 2 Level |
| BasementDevelopment | Finished |
| BasementType | Full (finished) |
| ConstructionMaterial | Wood Frame |
| ConstructionStyleAttachment | Detached |
| CoolingType | Central Air Conditioning |
| ExteriorFinish | Stone, Wood |
| FoundationType | Stone |
| HalfBathTotal | 2 |
| HeatingType | Forced Air |
| StoriesTotal | 2 |
| SizeInterior | 2057 Sqft |
| Type | House |
| UtilityWater | Community Water System |
Land
| Acreage | No |
| LandAmenities | Hospital, Schools |
| Sewer | Septic System |
| SizeDepth | 164 Ft |
| SizeFrontage | 132 Ft |
| SizeTotalText | 1/2 - 1.99 Acres |
| ZoningDescription | Single Family Residential |
Rooms
| Level | Type | Length | Width | Dimensions |
|---|---|---|---|---|
| Second Level | 5pc Bathroom | Measurements not available | ||
| Second Level | 2pc Bathroom | Measurements not available | ||
| Second Level | Bedroom | 10'0'' x 9'0'' | ||
| Second Level | Bedroom | 10'0'' x 9'0'' | ||
| Second Level | Bedroom | 10'0'' x 9'0'' | ||
| Second Level | Bedroom | 10'0'' x 9'0'' | ||
| Second Level | Primary Bedroom | 9'0'' x 8'0'' | ||
| Basement | 3pc Bathroom | Measurements not available | ||
| Main Level | 2pc Bathroom | Measurements not available | ||
| Main Level | Other | Measurements not available | ||
| Main Level | Other | Measurements not available | ||
| Main Level | Kitchen | 9'0'' x 8'0'' | ||
| Main Level | Dining Room | 10'0'' x 12'0'' | ||
| Main Level | Living Room | 10'0'' x 12'0'' |
https://www.realtor.ca/real-estate/27084993/1904-elana-drive-orillia
Interested?
Contact us for more information
Alexis Victor
Salesperson
30 Eglinton Ave West Suite 7
Mississauga, Ontario L5R 3E7











































