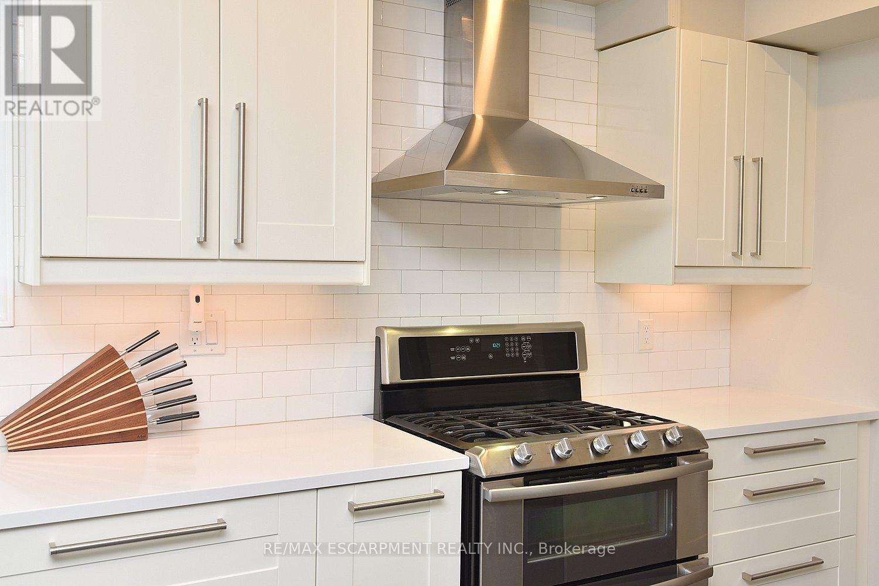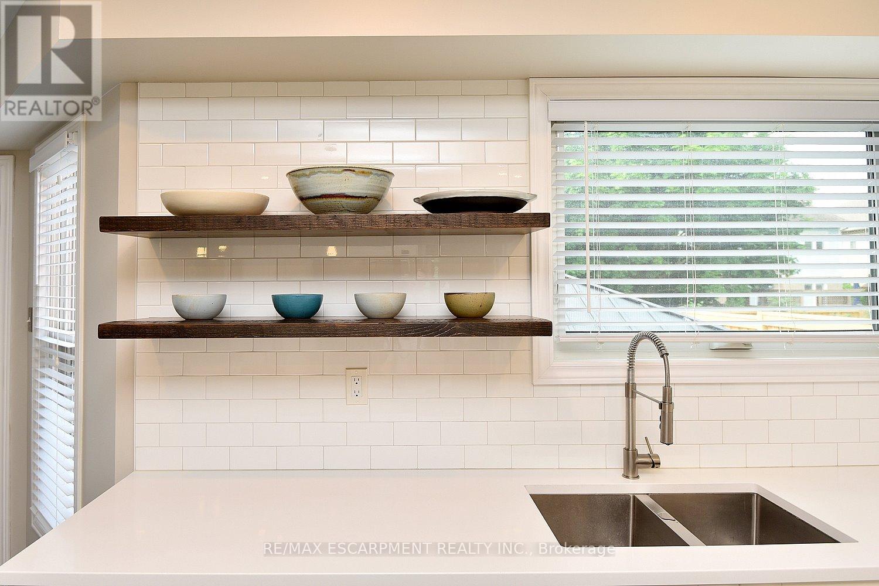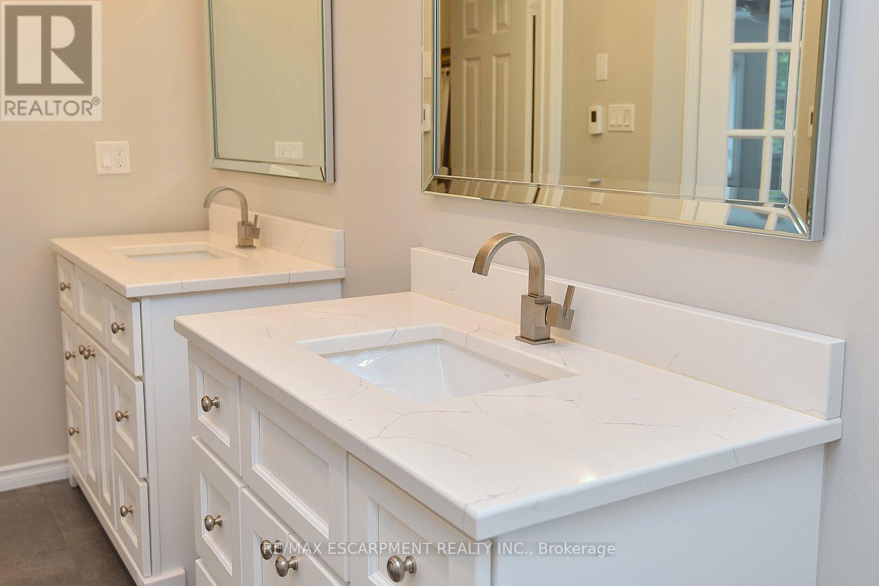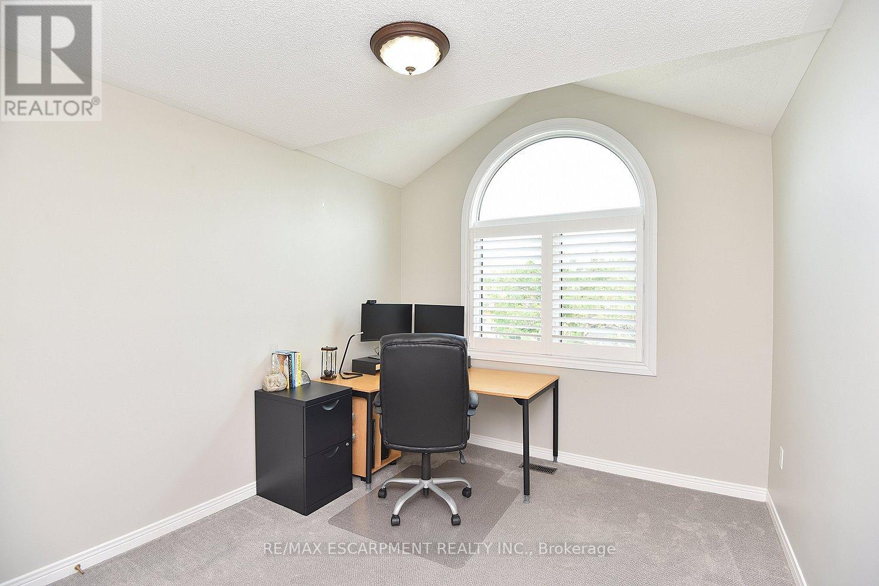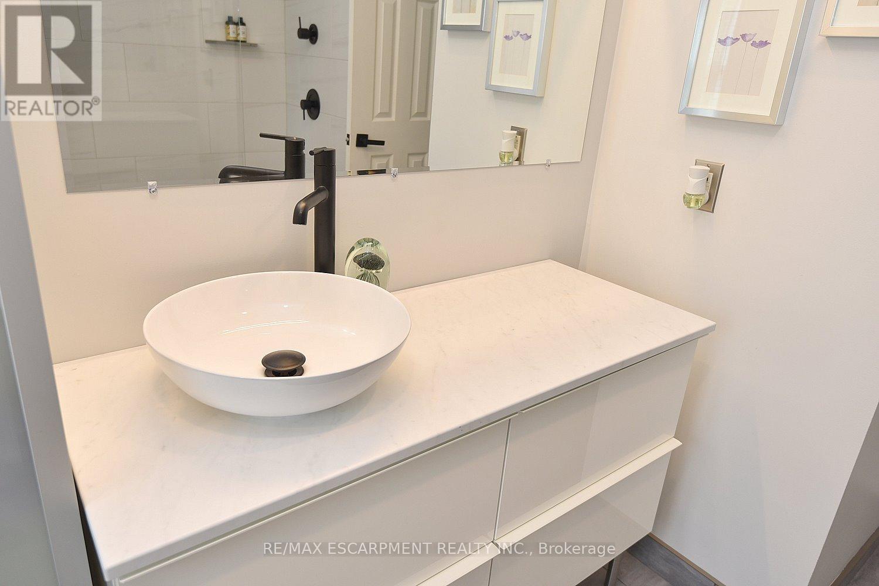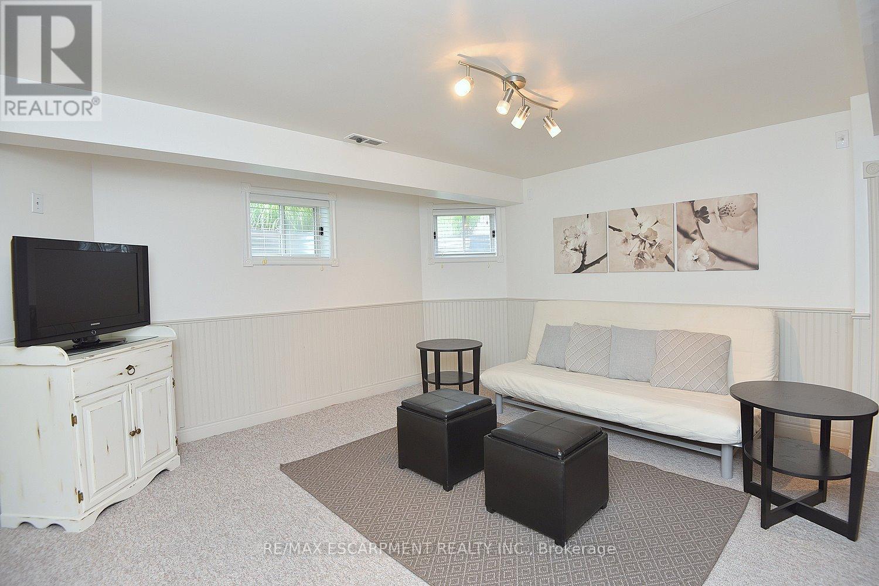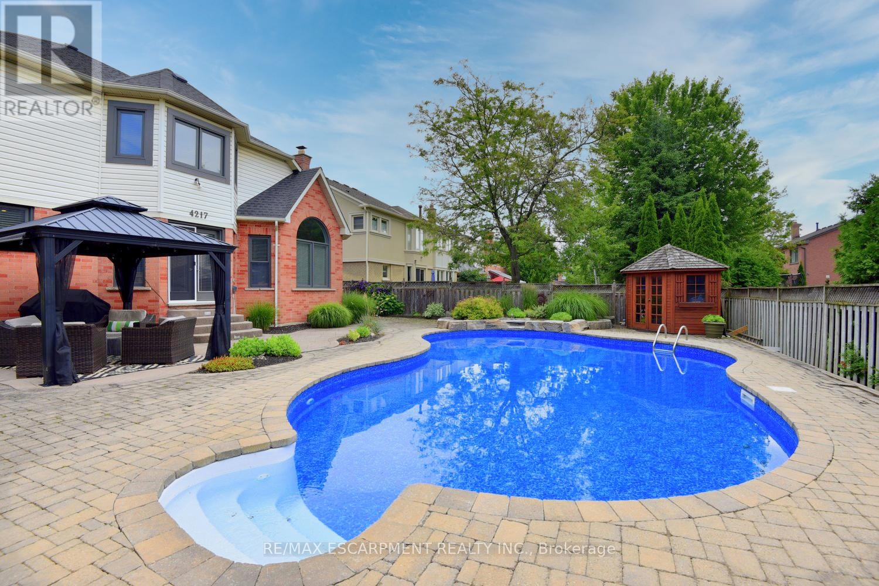4 Bedroom
4 Bathroom
Fireplace
Inground Pool
Central Air Conditioning, Ventilation System
Forced Air
Landscaped
$1,899,000
This updated and meticulously maintained home sits on one of Millcroft's coveted courts. The backyard with views from the kitchen and family room, is a private oasis w inground pool, mature landscaping, and large patio space. The open concept white kitchen has warm wood accents, Stainless appliances, quartz counters & a lovely seating area for family/friends to gather. The family room has a wood burning fireplace for cozy winter nights. The spacious living and dining room are perfect for large family gatherings. The upper level has 4 generous bedrooms, the primary suite having a custom walk-in closet, standalone tub, huge walk in shower and double sinks. All bedrooms have plush broadloom and the main bath with glass shower stall has ensuite access to one bedroom. The lower level has a comfy rec room, office nook and 3 pce bath, along with tons of storage or room to grow! (id:56505)
Property Details
|
MLS® Number
|
W8462542 |
|
Property Type
|
Single Family |
|
Community Name
|
Rose |
|
ParkingSpaceTotal
|
4 |
|
PoolType
|
Inground Pool |
|
Structure
|
Patio(s), Shed |
Building
|
BathroomTotal
|
4 |
|
BedroomsAboveGround
|
4 |
|
BedroomsTotal
|
4 |
|
Amenities
|
Fireplace(s) |
|
Appliances
|
Water Heater, Water Meter, Blinds, Dryer, Range, Refrigerator, Stove, Washer, Window Coverings |
|
BasementDevelopment
|
Finished |
|
BasementType
|
N/a (finished) |
|
ConstructionStyleAttachment
|
Detached |
|
CoolingType
|
Central Air Conditioning, Ventilation System |
|
ExteriorFinish
|
Brick, Vinyl Siding |
|
FireplacePresent
|
Yes |
|
FireplaceTotal
|
1 |
|
FoundationType
|
Poured Concrete |
|
HalfBathTotal
|
1 |
|
HeatingFuel
|
Natural Gas |
|
HeatingType
|
Forced Air |
|
StoriesTotal
|
2 |
|
Type
|
House |
|
UtilityWater
|
Municipal Water |
Parking
Land
|
Acreage
|
No |
|
LandscapeFeatures
|
Landscaped |
|
Sewer
|
Sanitary Sewer |
|
SizeDepth
|
122 Ft |
|
SizeFrontage
|
59 Ft |
|
SizeIrregular
|
59.05 X 122.05 Ft |
|
SizeTotalText
|
59.05 X 122.05 Ft|under 1/2 Acre |
Rooms
| Level |
Type |
Length |
Width |
Dimensions |
|
Second Level |
Bathroom |
|
|
Measurements not available |
|
Second Level |
Bathroom |
|
|
Measurements not available |
|
Second Level |
Primary Bedroom |
5.15 m |
4.96 m |
5.15 m x 4.96 m |
|
Second Level |
Bedroom 2 |
4.42 m |
3.78 m |
4.42 m x 3.78 m |
|
Second Level |
Bedroom 3 |
4.05 m |
3.08 m |
4.05 m x 3.08 m |
|
Second Level |
Bedroom 4 |
4.05 m |
3.5 m |
4.05 m x 3.5 m |
|
Basement |
Recreational, Games Room |
6.24 m |
3.99 m |
6.24 m x 3.99 m |
|
Basement |
Den |
2.19 m |
1.59 m |
2.19 m x 1.59 m |
|
Ground Level |
Living Room |
4.87 m |
3.35 m |
4.87 m x 3.35 m |
|
Ground Level |
Dining Room |
3.93 m |
3.35 m |
3.93 m x 3.35 m |
|
Ground Level |
Kitchen |
6.13 m |
3.63 m |
6.13 m x 3.63 m |
|
Ground Level |
Family Room |
4.91 m |
4.66 m |
4.91 m x 4.66 m |
Utilities
|
Cable
|
Installed |
|
Sewer
|
Installed |
https://www.realtor.ca/real-estate/27071061/4217-gleneagles-court-burlington-rose









