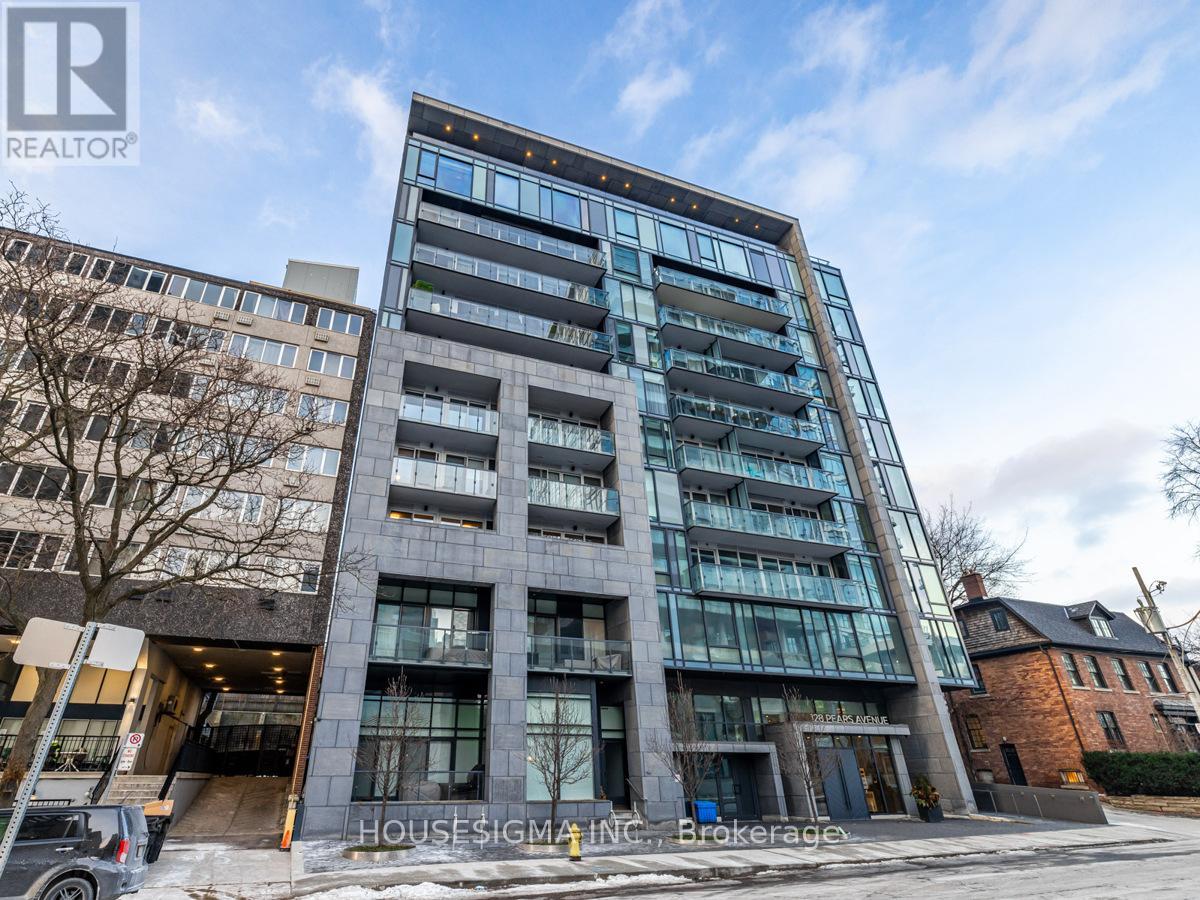BOOK YOUR FREE HOME EVALUATION >>
BOOK YOUR FREE HOME EVALUATION >>
302 - 128 Pears Avenue Toronto C02, Ontario M5R 0A9
$899,990Maintenance, Insurance, Common Area Maintenance
$992 Monthly
Maintenance, Insurance, Common Area Maintenance
$992 MonthlyWelcome to The Perry, an award-winning 11-storey boutique condominium nestled in one of the city's most desirable neighbourhoods. This exclusive residence is the epitome of luxury living, featuring innovative design and impeccable Italian Poliform millwork.Step into sophistication with sleek hardwood floors and elegant marble countertops. Oversized windows invite abundant natural light, creating a seamless blend between indoor and outdoor spaces.Ideally located, The Perry places you just a stroll away from Yorkville's upscale boutiques, gourmet grocery stores, exquisite dining, lush parks, and vibrant cultural hotspots. The chef's kitchen is a masterpiece of both form and function, perfect for culinary enthusiasts and entertainers alike.Discover urban living at its finest, where tranquility meets sophistication. Experience the ultimate in modern elegance at The Perry. (id:56505)
Property Details
| MLS® Number | C9052132 |
| Property Type | Single Family |
| Community Name | Annex |
| CommunityFeatures | Pet Restrictions |
| Features | In Suite Laundry |
| ParkingSpaceTotal | 1 |
Building
| BathroomTotal | 1 |
| BedroomsAboveGround | 1 |
| BedroomsBelowGround | 1 |
| BedroomsTotal | 2 |
| Appliances | Oven - Built-in |
| BasementFeatures | Apartment In Basement |
| BasementType | N/a |
| CoolingType | Central Air Conditioning |
| ExteriorFinish | Concrete |
| FlooringType | Hardwood |
| HeatingFuel | Natural Gas |
| HeatingType | Heat Pump |
| Type | Apartment |
Parking
| Underground |
Land
| Acreage | No |
Rooms
| Level | Type | Length | Width | Dimensions |
|---|---|---|---|---|
| Main Level | Kitchen | 3.65 m | 3.22 m | 3.65 m x 3.22 m |
| Main Level | Living Room | 5.6 m | 3.22 m | 5.6 m x 3.22 m |
| Main Level | Primary Bedroom | 3.32 m | 2.99 m | 3.32 m x 2.99 m |
| Main Level | Dining Room | 5.6 m | 3.22 m | 5.6 m x 3.22 m |
| Main Level | Den | 2.67 m | 1 m | 2.67 m x 1 m |
https://www.realtor.ca/real-estate/27208110/302-128-pears-avenue-toronto-c02-annex
Interested?
Contact us for more information
Pejmon Thomas Monemjou
Salesperson
15 Allstate Parkway #629
Markham, Ontario L3R 5B4



















