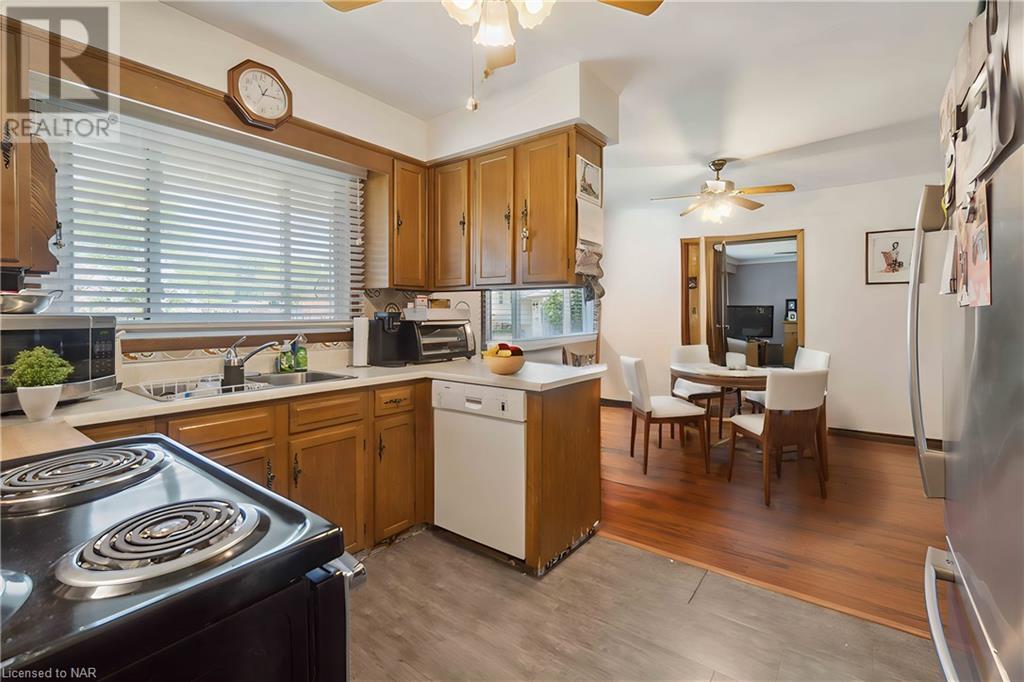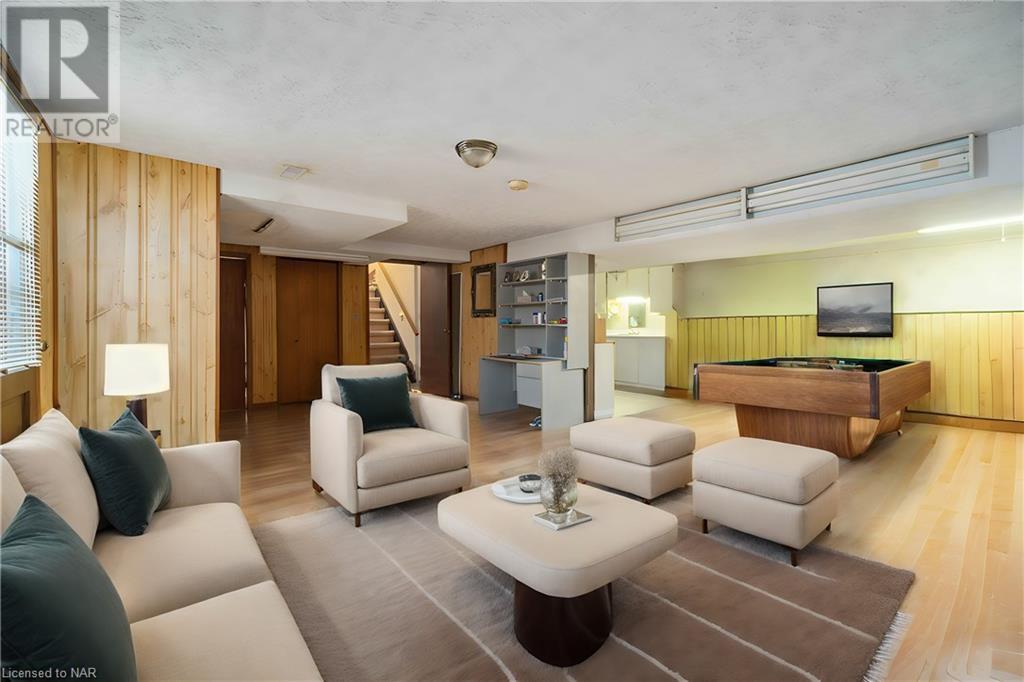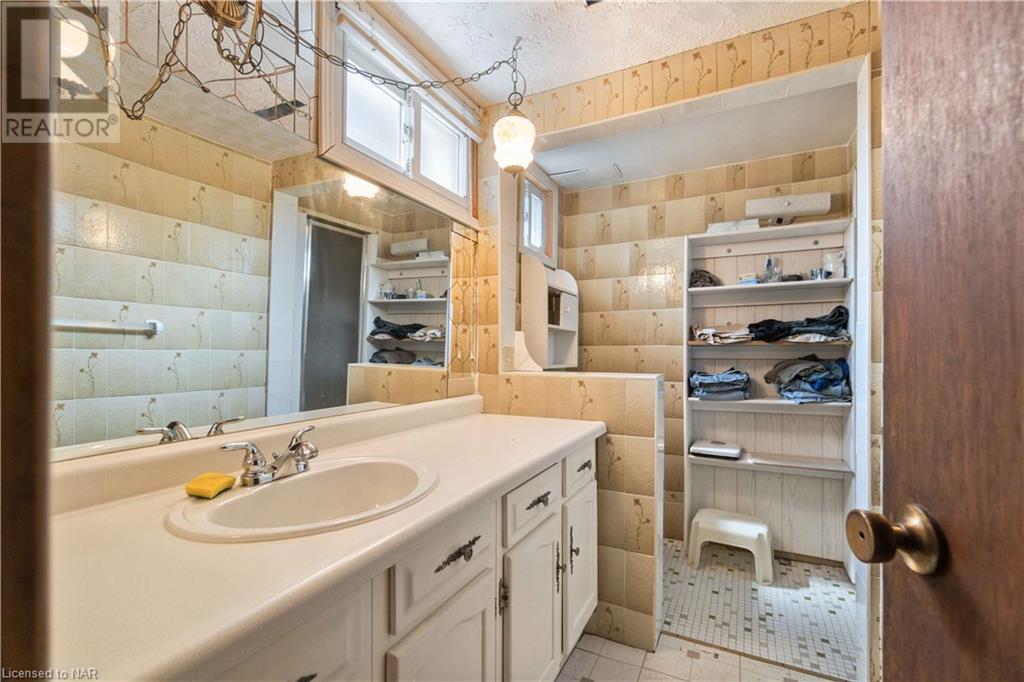BOOK YOUR FREE HOME EVALUATION >>
BOOK YOUR FREE HOME EVALUATION >>
6980 Concord Crescent Niagara Falls, Ontario L2G 5G6
$684,900
Welcome to your new home! This charming, spacious bungalow nestled in a tranquil, family-friendly neighbourhood, this property has a fully-equipped in-law suite in the basement. Perfect for multi-generational living or potential rental income, this home offers versatility with ample living space. 4 good size bedroom on the main level master bedroom with 3 pc ensuite. large living room and dining rm, lower level completely finished with tons of windows, 5th bedroom, 2nd kitchen, rec room, bathroom and separate side entrance and back entrance to fully fenced large yard with concrete patio. Extra large double car garage and extra long concrete driveway. Enjoy local golf, wineries, shopping, public transportation, QEW for access to Toronto or USA just a short drive away.This large bungalow with a separate in-law suite in the basement offers a unique opportunity to create your dream home. It's classic design, spacious layout, and prime location make it a rare find in today’s market (id:56505)
Property Details
| MLS® Number | 40623286 |
| Property Type | Single Family |
| AmenitiesNearBy | Golf Nearby, Park, Place Of Worship, Playground, Schools, Shopping |
| CommunityFeatures | Quiet Area |
| EquipmentType | Furnace, Water Heater |
| Features | Cul-de-sac, In-law Suite |
| ParkingSpaceTotal | 8 |
| RentalEquipmentType | Furnace, Water Heater |
| Structure | Shed |
Building
| BathroomTotal | 3 |
| BedroomsAboveGround | 4 |
| BedroomsBelowGround | 1 |
| BedroomsTotal | 5 |
| Appliances | Dishwasher, Dryer, Refrigerator, Stove, Washer, Window Coverings |
| ArchitecturalStyle | Bungalow |
| BasementDevelopment | Finished |
| BasementType | Full (finished) |
| ConstructedDate | 1969 |
| ConstructionStyleAttachment | Detached |
| CoolingType | Central Air Conditioning |
| ExteriorFinish | Brick, Vinyl Siding |
| FireplacePresent | Yes |
| FireplaceTotal | 2 |
| FoundationType | Block |
| HeatingFuel | Natural Gas |
| HeatingType | Forced Air |
| StoriesTotal | 1 |
| SizeInterior | 3000 Sqft |
| Type | House |
| UtilityWater | Municipal Water |
Parking
| Detached Garage |
Land
| AccessType | Highway Access, Highway Nearby |
| Acreage | No |
| FenceType | Fence |
| LandAmenities | Golf Nearby, Park, Place Of Worship, Playground, Schools, Shopping |
| Sewer | Municipal Sewage System |
| SizeDepth | 131 Ft |
| SizeFrontage | 45 Ft |
| SizeTotalText | Under 1/2 Acre |
| ZoningDescription | R1c |
Rooms
| Level | Type | Length | Width | Dimensions |
|---|---|---|---|---|
| Lower Level | 3pc Bathroom | Measurements not available | ||
| Lower Level | Bedroom | 12'0'' x 6'0'' | ||
| Lower Level | Office | 8'0'' x 5'10'' | ||
| Lower Level | Games Room | 23'0'' x 13'5'' | ||
| Lower Level | Eat In Kitchen | 23'0'' x 10'0'' | ||
| Lower Level | Recreation Room | 23'0'' x 14'7'' | ||
| Main Level | 3pc Bathroom | Measurements not available | ||
| Main Level | 4pc Bathroom | Measurements not available | ||
| Main Level | Bedroom | 12'8'' x 8'0'' | ||
| Main Level | Bedroom | 12'0'' x 8'0'' | ||
| Main Level | Bedroom | 11'4'' x 9'5'' | ||
| Main Level | Primary Bedroom | 13'0'' x 10'8'' | ||
| Main Level | Dining Room | 13'0'' x 9'9'' | ||
| Main Level | Living Room | 17'0'' x 12'11'' | ||
| Main Level | Eat In Kitchen | 19'0'' x 11'3'' |
https://www.realtor.ca/real-estate/27208562/6980-concord-crescent-niagara-falls
Interested?
Contact us for more information
Rachel Delduca
Salesperson
5627 Main St
Niagara Falls, Ontario L2G 5Z3

























