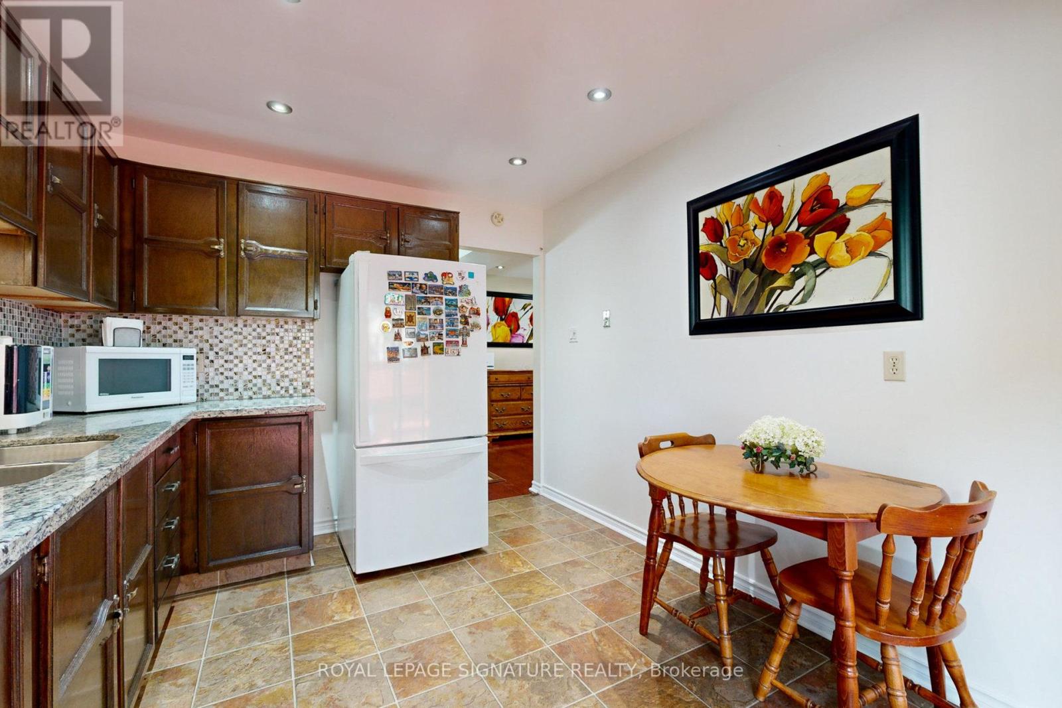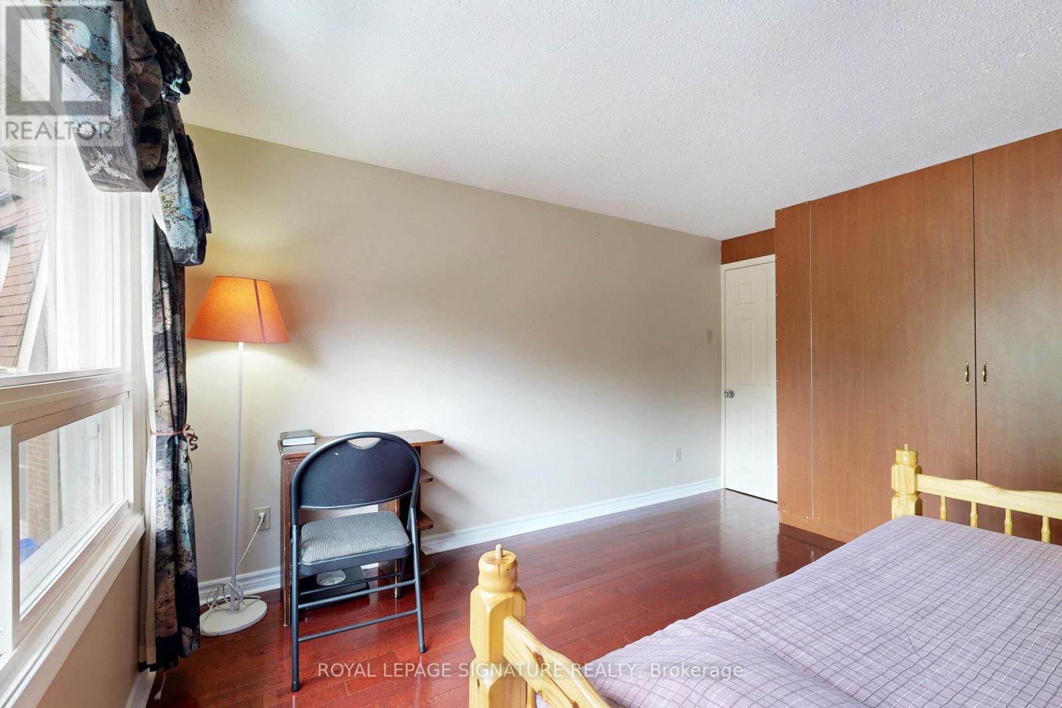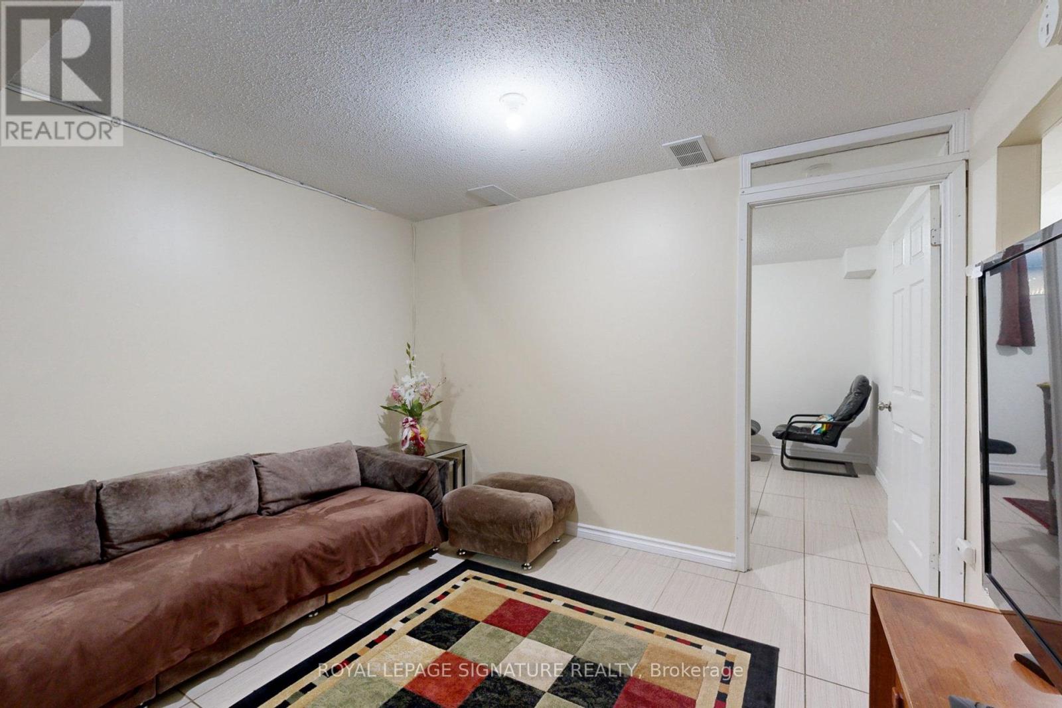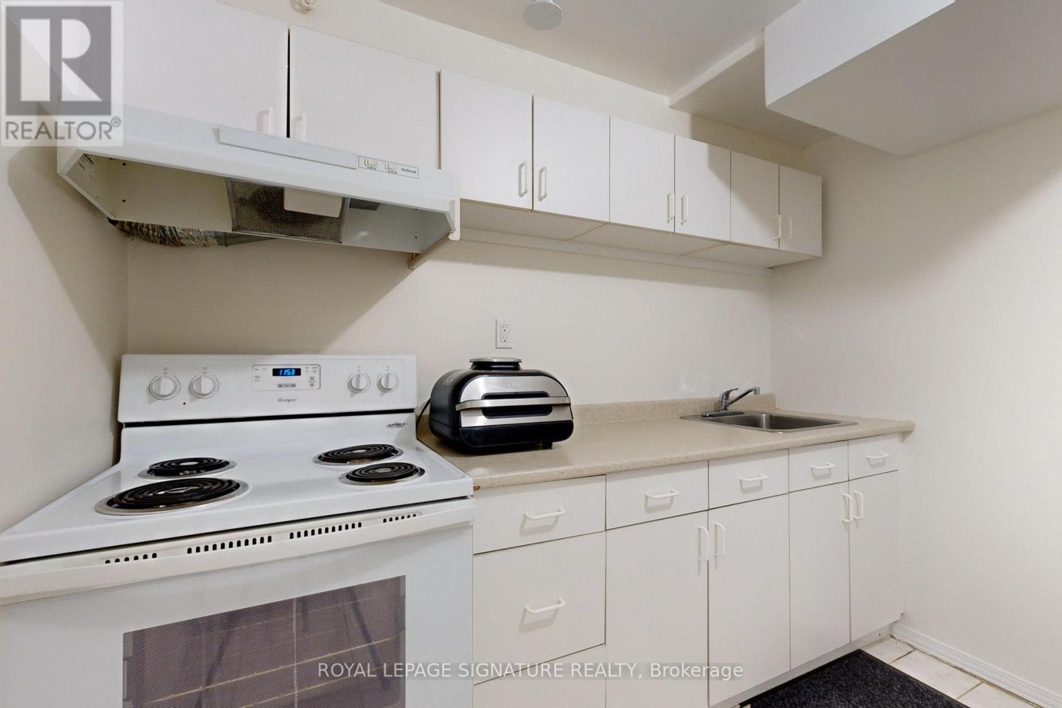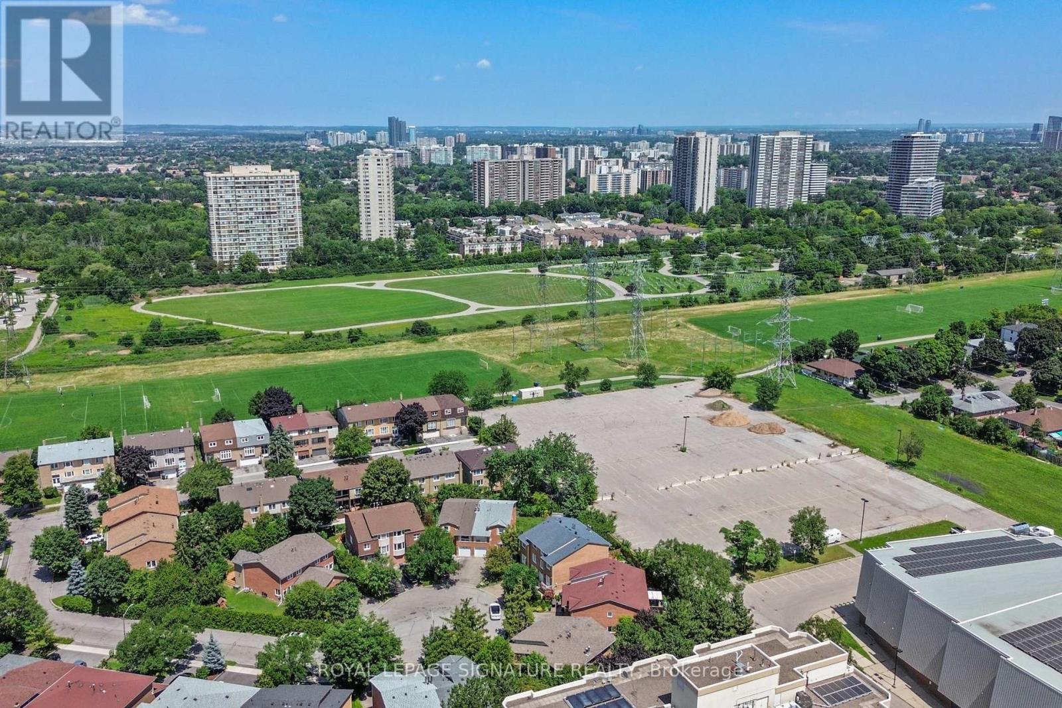BOOK YOUR FREE HOME EVALUATION >>
BOOK YOUR FREE HOME EVALUATION >>
37 Levitt Court Toronto C07, Ontario M2R 3P8
$1,188,000
Welcome To 37 Levitt Court Located On A Quiet Family-Friendly No-Traffic Cul-De-Sac! Surrounded By Parkland, Soccer Fields, Cricket Grounds & Close To All Amenities, This Bright, Clean & Deceptively Large Semi-Detached Is Move-In Ready! 2182 sq. feet of total living space (1596 above grade and 586 in basement). 4 +1 Good-Sized Bedrooms, 3 Bathrooms, 2 Kitchens! Hardwood Floors Throughout! The Spacious Deck Off The Kitchen Makes This Home Perfect For A Growing Family To Enjoy, Unwind & Entertain! Basement Apartment c/w Bedroom, Kitchen, Bathroom & Rec Room Helps Pay The Mortgage & Is Ideal For Tenants, In-Laws Or Extended Family. Short Walk To Nearby Schools, Parkland & TTC! Enjoy Quick Ten-Minute Access To Finch Subway, York University, Yorkdale Mall & Hwy 401!. Pre-Listing Home Inspection Available! Seller Will Replace Main Floor Stove! (id:56505)
Property Details
| MLS® Number | C9052414 |
| Property Type | Single Family |
| Community Name | Westminster-Branson |
| AmenitiesNearBy | Hospital, Park, Schools, Public Transit |
| Features | Cul-de-sac |
| ParkingSpaceTotal | 4 |
Building
| BathroomTotal | 3 |
| BedroomsAboveGround | 4 |
| BedroomsBelowGround | 1 |
| BedroomsTotal | 5 |
| Appliances | Dryer, Refrigerator, Stove, Two Stoves, Washer, Water Heater |
| BasementDevelopment | Finished |
| BasementFeatures | Apartment In Basement |
| BasementType | N/a (finished) |
| ConstructionStyleAttachment | Semi-detached |
| CoolingType | Central Air Conditioning |
| ExteriorFinish | Brick |
| FireplacePresent | Yes |
| FlooringType | Hardwood, Tile |
| FoundationType | Unknown |
| HalfBathTotal | 1 |
| HeatingFuel | Natural Gas |
| HeatingType | Forced Air |
| StoriesTotal | 2 |
| Type | House |
| UtilityWater | Municipal Water |
Parking
| Attached Garage |
Land
| Acreage | No |
| LandAmenities | Hospital, Park, Schools, Public Transit |
| Sewer | Sanitary Sewer |
| SizeDepth | 92 Ft |
| SizeFrontage | 24 Ft |
| SizeIrregular | 24.5 X 92.8 Ft |
| SizeTotalText | 24.5 X 92.8 Ft|under 1/2 Acre |
Rooms
| Level | Type | Length | Width | Dimensions |
|---|---|---|---|---|
| Second Level | Primary Bedroom | 3.65 m | 5.46 m | 3.65 m x 5.46 m |
| Second Level | Bedroom 2 | 3.02 m | 3.98 m | 3.02 m x 3.98 m |
| Second Level | Bedroom 3 | 3.58 m | 4.13 m | 3.58 m x 4.13 m |
| Second Level | Bedroom 4 | 2.96 m | 4.46 m | 2.96 m x 4.46 m |
| Second Level | Den | 5.38 m | 2.1 m | 5.38 m x 2.1 m |
| Basement | Kitchen | 2.98 m | 2.71 m | 2.98 m x 2.71 m |
| Basement | Utility Room | 3.08 m | 3.84 m | 3.08 m x 3.84 m |
| Basement | Bedroom 5 | 3.37 m | 3.4 m | 3.37 m x 3.4 m |
| Basement | Recreational, Games Room | 3.37 m | 3.05 m | 3.37 m x 3.05 m |
| Main Level | Living Room | 3.52 m | 6.5 m | 3.52 m x 6.5 m |
| Main Level | Dining Room | 3.08 m | 2.86 m | 3.08 m x 2.86 m |
| Main Level | Kitchen | 3.08 m | 3.69 m | 3.08 m x 3.69 m |
https://www.realtor.ca/real-estate/27209334/37-levitt-court-toronto-c07-westminster-branson
Interested?
Contact us for more information
Asher Levy-Bencheton
Salesperson














