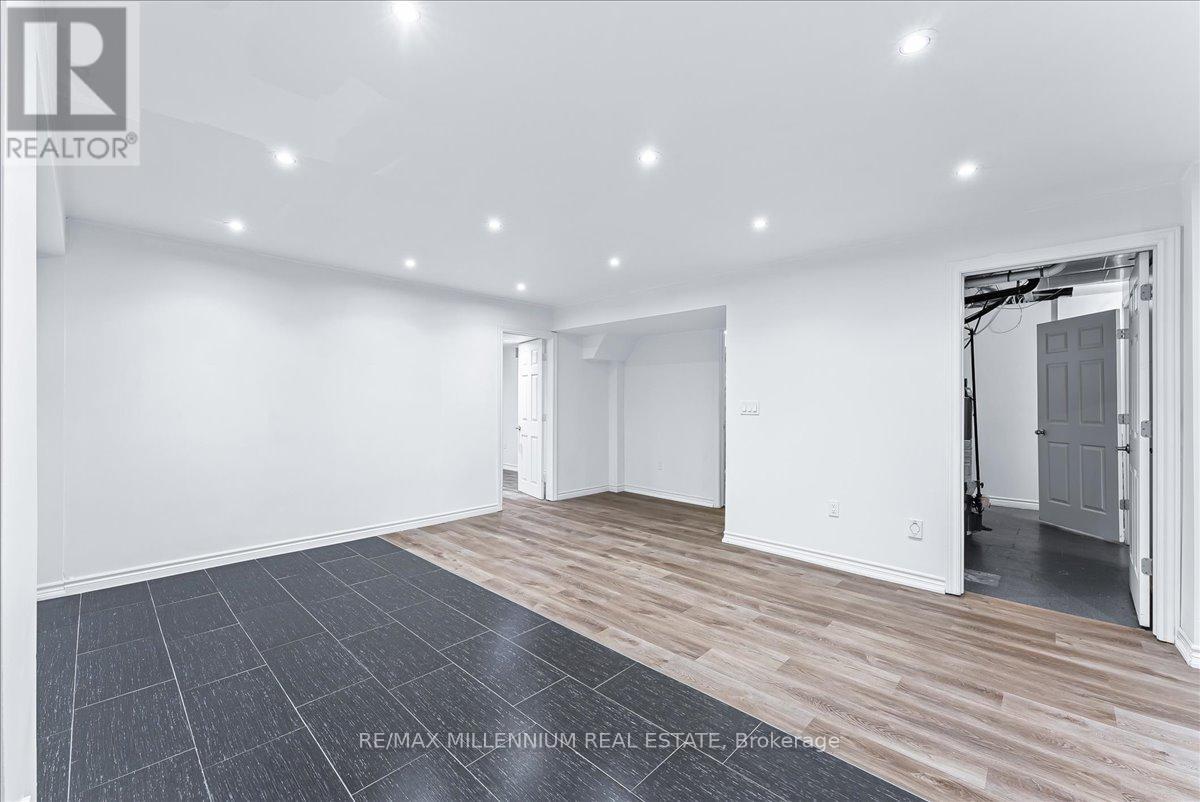BOOK YOUR FREE HOME EVALUATION >>
BOOK YOUR FREE HOME EVALUATION >>
16 Acorn Lane Bradford West Gwillimbury, Ontario L3Z 0H6
$1,274,999
Welcome to this charming 4+2 bedroom detached home in a lovely, family-friendly neighbourhood. The upgraded eat-in kitchen features granite counters, a backsplash, extended cabinets, stainless steel appliances, and a walk-out to a large deck. The family room has a cozy gas fireplace and a beautiful cathedral ceiling. Hardwood floors are throughout the home, and the washrooms are nicely upgraded.The spacious master suite includes a 5-piece ensuite and his & hers walk-in closets. The finished basement provides extra living space with a rec room, 2 additional bedrooms, a 3-piece washroom, and a rough-in for a kitchen. The mudroom includes laundry and offers easy access to the double car garage, which features brand new garage doors recently installed. Outside, the wide driveway with extended interlock and stone stairs creates an elegant entrance and front look. **** EXTRAS **** Automatic Garage openers are included !! Buyer and buyer's agents to perform their due diligence regarding the accuracy of room measurements and dimensions. All measurements provided are approximate and should be independently verified (id:56505)
Property Details
| MLS® Number | N9052677 |
| Property Type | Single Family |
| Community Name | Bradford |
| AmenitiesNearBy | Park, Public Transit, Schools |
| ParkingSpaceTotal | 4 |
Building
| BathroomTotal | 4 |
| BedroomsAboveGround | 4 |
| BedroomsBelowGround | 2 |
| BedroomsTotal | 6 |
| Appliances | Dishwasher, Dryer, Microwave, Refrigerator, Stove, Washer, Water Softener |
| BasementDevelopment | Finished |
| BasementType | N/a (finished) |
| ConstructionStyleAttachment | Detached |
| CoolingType | Central Air Conditioning |
| ExteriorFinish | Brick |
| FireplacePresent | Yes |
| FlooringType | Hardwood, Ceramic, Carpeted |
| HalfBathTotal | 1 |
| HeatingFuel | Natural Gas |
| HeatingType | Forced Air |
| StoriesTotal | 2 |
| Type | House |
| UtilityWater | Municipal Water |
Parking
| Attached Garage |
Land
| Acreage | No |
| FenceType | Fenced Yard |
| LandAmenities | Park, Public Transit, Schools |
| Sewer | Sanitary Sewer |
| SizeDepth | 114 Ft |
| SizeFrontage | 36 Ft |
| SizeIrregular | 36.09 X 114.83 Ft |
| SizeTotalText | 36.09 X 114.83 Ft |
| ZoningDescription | Residential |
Rooms
| Level | Type | Length | Width | Dimensions |
|---|---|---|---|---|
| Second Level | Primary Bedroom | 4.77 m | 3.81 m | 4.77 m x 3.81 m |
| Second Level | Bedroom 2 | 4.75 m | 2.69 m | 4.75 m x 2.69 m |
| Second Level | Bedroom 3 | 3.66 m | 3.63 m | 3.66 m x 3.63 m |
| Second Level | Bedroom 4 | 3.25 m | 3.05 m | 3.25 m x 3.05 m |
| Basement | Bedroom | 4.2 m | 2.63 m | 4.2 m x 2.63 m |
| Basement | Bedroom | 2.64 m | 2.62 m | 2.64 m x 2.62 m |
| Basement | Recreational, Games Room | 11.66 m | 5.28 m | 11.66 m x 5.28 m |
| Main Level | Living Room | 8.07 m | 4.6 m | 8.07 m x 4.6 m |
| Main Level | Dining Room | 8.07 m | 4.6 m | 8.07 m x 4.6 m |
| Main Level | Kitchen | 6.04 m | 3.52 m | 6.04 m x 3.52 m |
| Main Level | Eating Area | 6.04 m | 3.52 m | 6.04 m x 3.52 m |
| Main Level | Family Room | 5.5 m | 3.42 m | 5.5 m x 3.42 m |
https://www.realtor.ca/real-estate/27209505/16-acorn-lane-bradford-west-gwillimbury-bradford
Interested?
Contact us for more information
Riad Abdul Baki
Salesperson
81 Zenway Blvd #25
Woodbridge, Ontario L4H 0S5









































