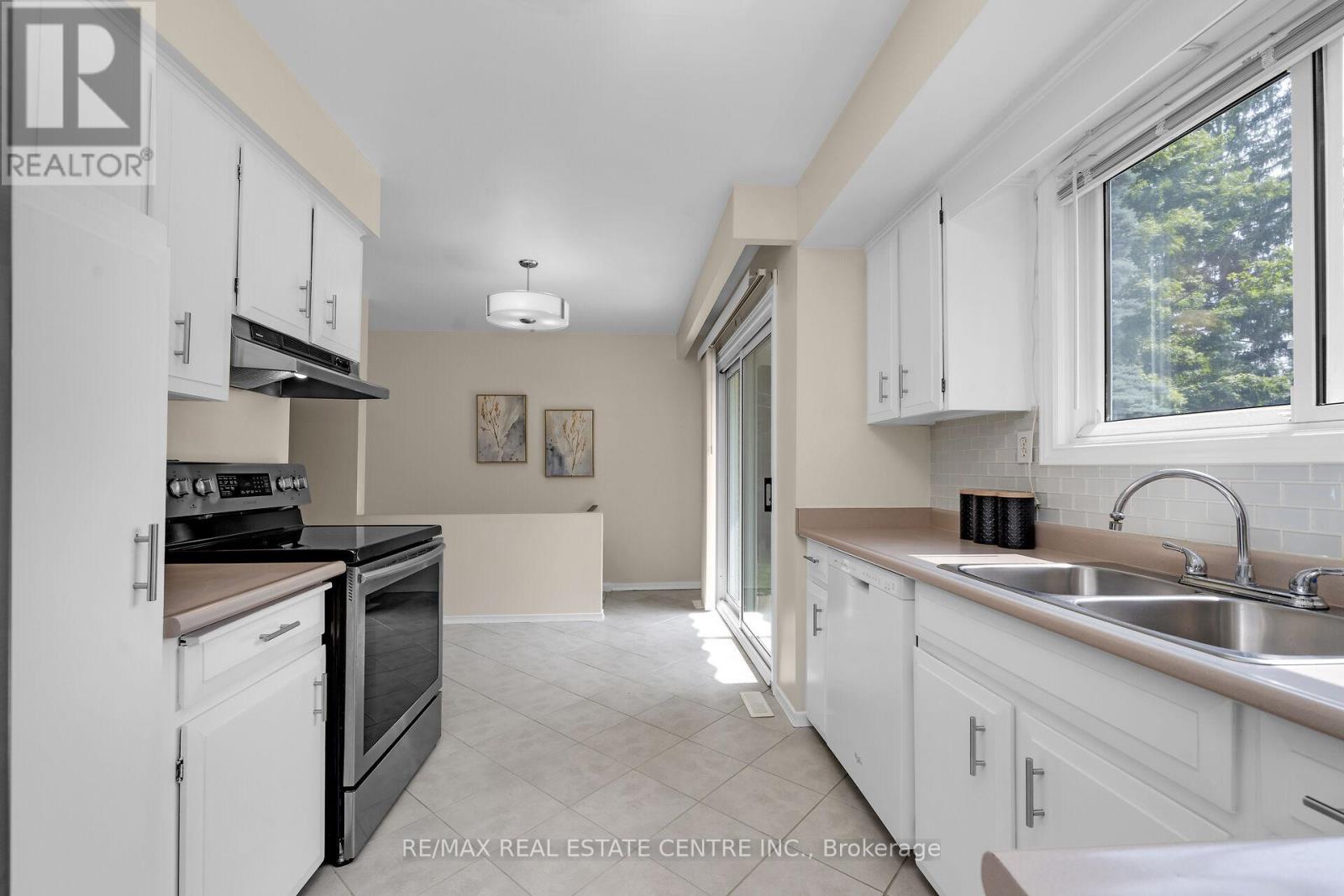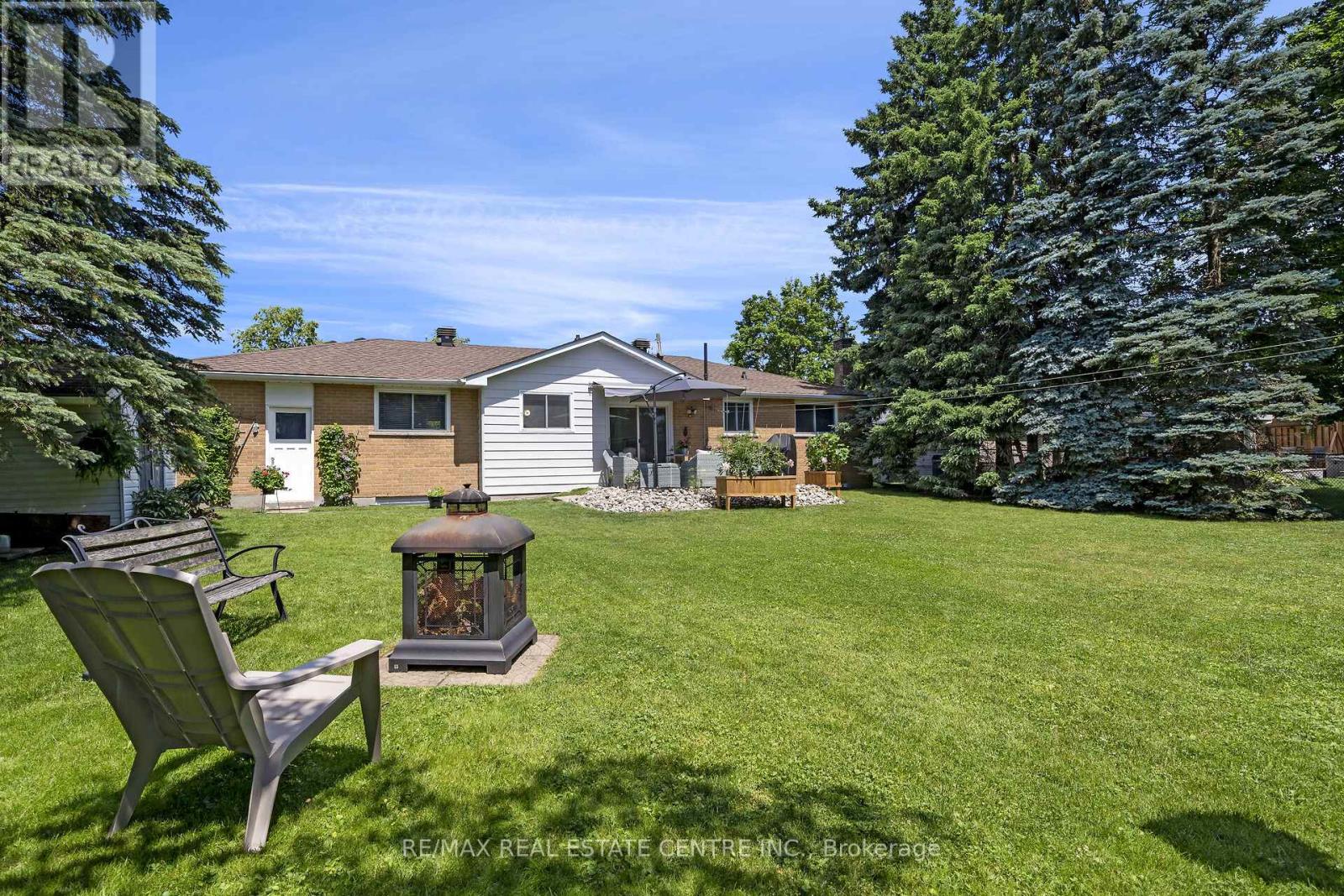BOOK YOUR FREE HOME EVALUATION >>
BOOK YOUR FREE HOME EVALUATION >>
27 Millwood Road Erin, Ontario N0B 1T0
$960,000
Sometimes the perfect house just appears before your eyes; it has the energy, it has the yard, it has the feeling of love within it. This I will tell you is 27 Millwood Road. It has been loved by the same family for many years; so many celebrations have been had within its walls. Three bedrooms and one bathroom on the main floor, with a living room and kitchen that the sun just pours in through every window. The basement is huge, and ready for another bedroom, perhaps, or just an enormous rec room for all of the family to watch the game. An easy renovation for a second bathroom in the basement just inside the unfinished area. Situated on one of the loveliest streets in Erin where neighbours look after each other and family is important. A quick 20-minute commute to either the GO train in Acton or Georgetown, and a mere 30-minute drive to the GTA. This lovely warm family home on a spectacular lot, on a fabulous street, in the wonderful village of Erin could be yours, but don't wait. **** EXTRAS **** Front Door (2022), Bathroom (2022), Roof (2022), Living Room Bow Window (2016), Garage Door (2005), Hardwood Flooring on Main Floor, Pot lights in Rec Room, Landscaping (id:56505)
Open House
This property has open houses!
2:00 pm
Ends at:4:00 pm
Property Details
| MLS® Number | X9053287 |
| Property Type | Single Family |
| Community Name | Erin |
| AmenitiesNearBy | Place Of Worship, Schools |
| Features | Level Lot, Level |
| ParkingSpaceTotal | 5 |
| Structure | Porch, Shed |
Building
| BathroomTotal | 1 |
| BedroomsAboveGround | 3 |
| BedroomsTotal | 3 |
| Appliances | Water Heater, Dishwasher, Dryer, Oven, Refrigerator, Stove, Washer, Window Coverings |
| ArchitecturalStyle | Raised Bungalow |
| BasementDevelopment | Partially Finished |
| BasementType | Full (partially Finished) |
| ConstructionStyleAttachment | Detached |
| CoolingType | Central Air Conditioning |
| ExteriorFinish | Brick, Stone |
| FlooringType | Hardwood, Ceramic, Carpeted, Concrete |
| FoundationType | Block |
| HeatingFuel | Natural Gas |
| HeatingType | Forced Air |
| StoriesTotal | 1 |
| Type | House |
| UtilityWater | Municipal Water |
Parking
| Attached Garage |
Land
| Acreage | No |
| FenceType | Fenced Yard |
| LandAmenities | Place Of Worship, Schools |
| LandscapeFeatures | Landscaped |
| Sewer | Septic System |
| SizeDepth | 120 Ft |
| SizeFrontage | 75 Ft |
| SizeIrregular | 75 X 120 Ft |
| SizeTotalText | 75 X 120 Ft|under 1/2 Acre |
Rooms
| Level | Type | Length | Width | Dimensions |
|---|---|---|---|---|
| Lower Level | Recreational, Games Room | 7.34 m | 6.26 m | 7.34 m x 6.26 m |
| Lower Level | Utility Room | 8.03 m | 5.89 m | 8.03 m x 5.89 m |
| Main Level | Living Room | 6.44 m | 4.17 m | 6.44 m x 4.17 m |
| Main Level | Dining Room | 2.96 m | 2.35 m | 2.96 m x 2.35 m |
| Main Level | Kitchen | 4.45 m | 2.83 m | 4.45 m x 2.83 m |
| Main Level | Primary Bedroom | 3.65 m | 3.62 m | 3.65 m x 3.62 m |
| Main Level | Bedroom 2 | 3.65 m | 2.88 m | 3.65 m x 2.88 m |
| Main Level | Bedroom 3 | 2.9 m | 2.53 m | 2.9 m x 2.53 m |
https://www.realtor.ca/real-estate/27211538/27-millwood-road-erin-erin
Interested?
Contact us for more information
Ann Shanahan
Salesperson
14 Main Street
Erin, Ontario N0B 1T0
Brandie Kirk
Salesperson
14 Main Street
Erin, Ontario N0B 1T0










































