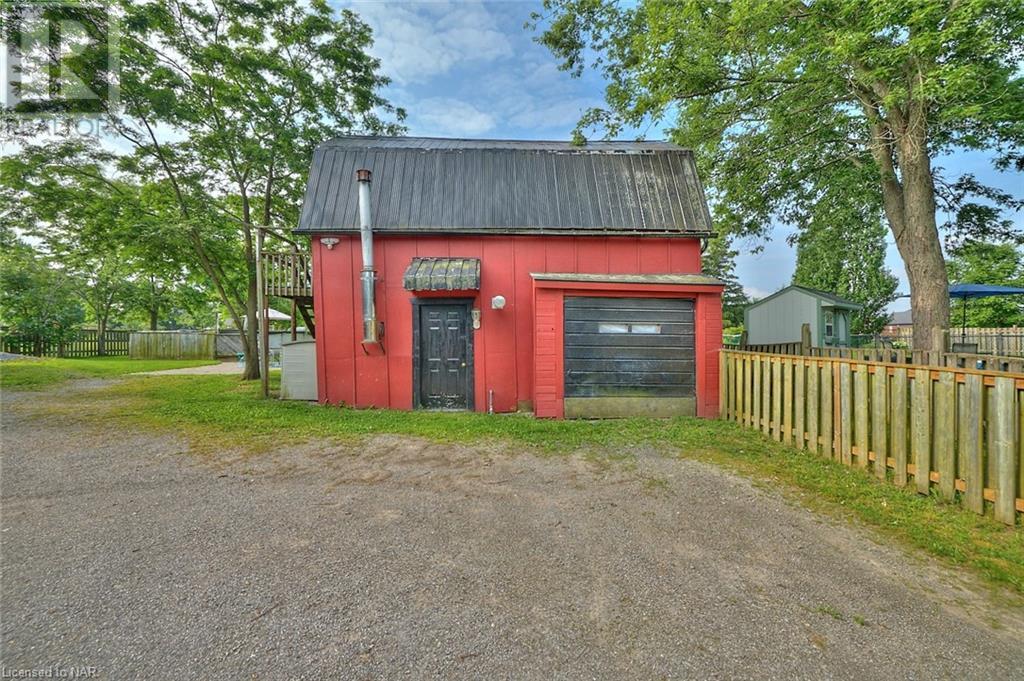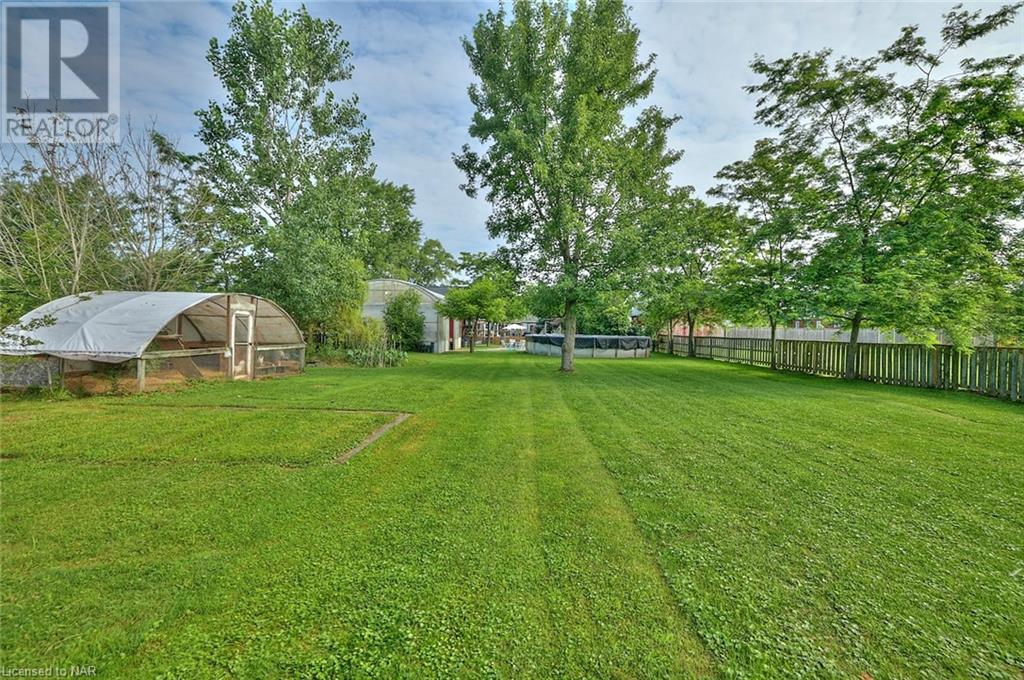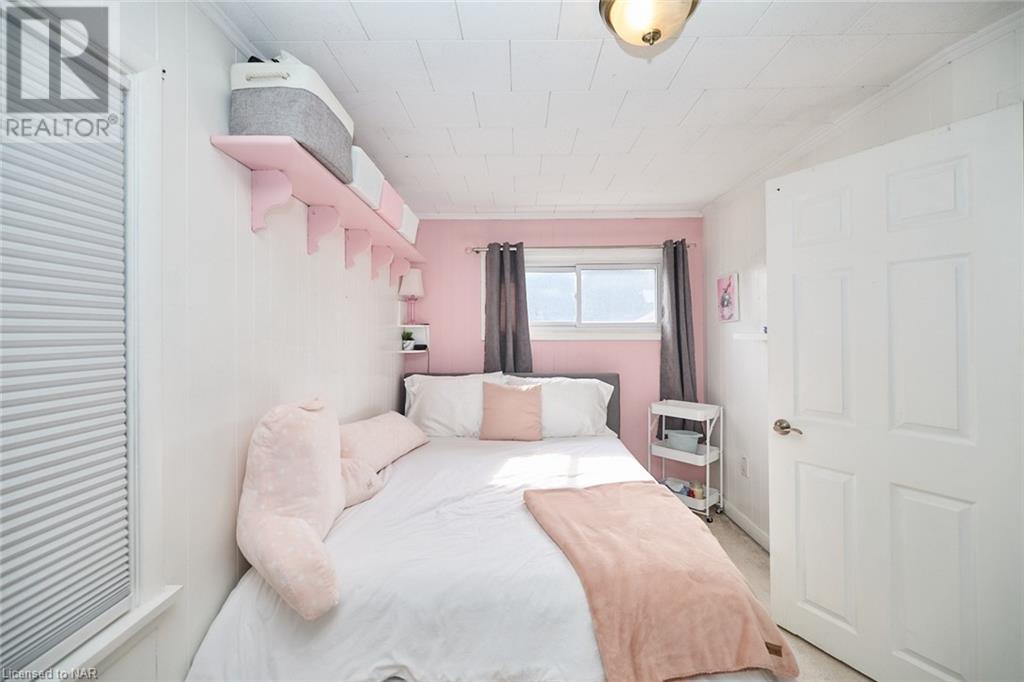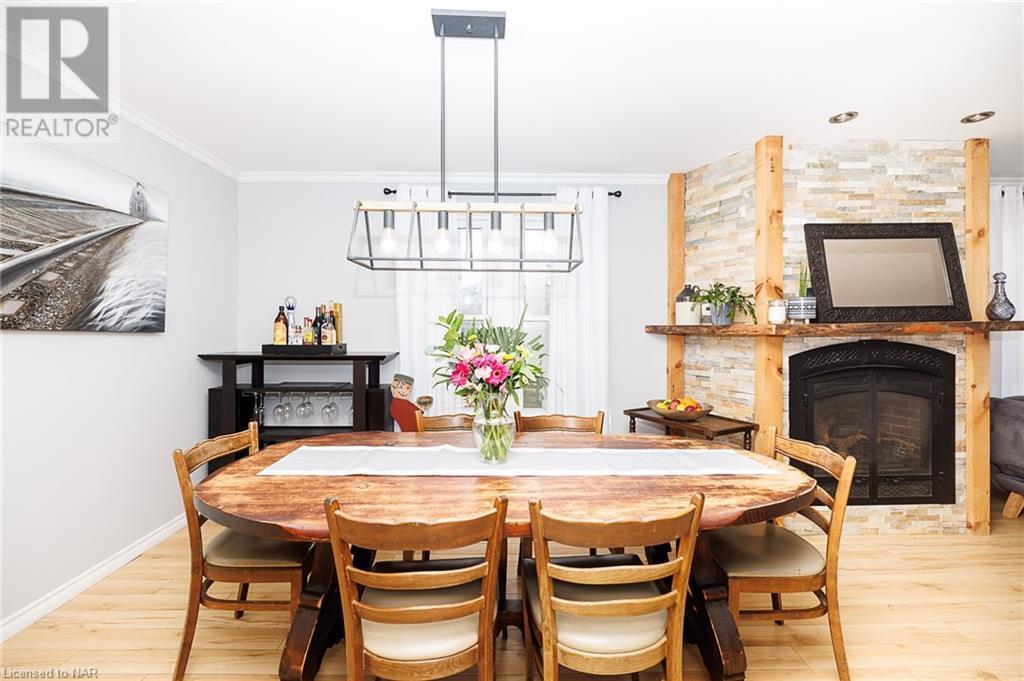BOOK YOUR FREE HOME EVALUATION >>
BOOK YOUR FREE HOME EVALUATION >>
3859 West Main Street Stevensville, Ontario L0S 1S0
$829,000
Welcome to your dream farmhouse in the heart of Stevensville! This charming 5-bedroom, 2-bathroom residence perfectly blends comfort, convenience, and rustic elegance. Upon entering, you'll find a spacious living room with a cozy gas fireplace, perfect for gathering with loved ones on chilly evenings. Adjacent to the living room is a bright and airy dining room, bathed in natural light, providing an inviting space for family meals and entertaining guests. The main floor features the primary bedroom with an ensuite bathroom and sliding doors leading to a private deck complete with a luxurious hot tub, offering a serene retreat for relaxation. Another bedroom on the main floor adds versatility and convenience for guests or family members. For additional living space and entertainment, a separate family room awaits, ideal for movie nights or lounging with loved ones. Outside, the property is a true haven, featuring an above-ground pool for summertime enjoyment, a detached garage with a loft awaiting your personal touches, and a full greenhouse with a retractable roof, allowing you to indulge your green thumb year-round. Beyond the meticulously maintained grounds and picturesque pond lies more property, inviting you to explore and immerse yourself in the surrounding natural beauty. This home and property are truly awaiting your family's personal touches and creative vision. Don't miss the opportunity to make this farmhouse your own and create lasting memories for years to come! (id:56505)
Open House
This property has open houses!
2:00 pm
Ends at:4:00 pm
Property Details
| MLS® Number | 40623148 |
| Property Type | Single Family |
| AmenitiesNearBy | Park, Place Of Worship, Public Transit, Schools |
| CommunityFeatures | Quiet Area, School Bus |
| Features | Crushed Stone Driveway, Gazebo |
| ParkingSpaceTotal | 12 |
| PoolType | Above Ground Pool |
| Structure | Workshop, Greenhouse |
Building
| BathroomTotal | 2 |
| BedroomsAboveGround | 5 |
| BedroomsTotal | 5 |
| Appliances | Dishwasher, Dryer, Refrigerator, Stove, Washer, Hood Fan, Window Coverings, Hot Tub |
| BasementDevelopment | Unfinished |
| BasementType | Full (unfinished) |
| ConstructedDate | 1915 |
| ConstructionStyleAttachment | Detached |
| CoolingType | Central Air Conditioning |
| ExteriorFinish | Vinyl Siding |
| FireplacePresent | Yes |
| FireplaceTotal | 1 |
| Fixture | Ceiling Fans |
| FoundationType | Poured Concrete |
| HeatingFuel | Natural Gas |
| HeatingType | Forced Air |
| StoriesTotal | 2 |
| SizeInterior | 1989 Sqft |
| Type | House |
| UtilityWater | Municipal Water |
Parking
| Detached Garage |
Land
| AccessType | Highway Nearby |
| Acreage | Yes |
| FenceType | Fence |
| LandAmenities | Park, Place Of Worship, Public Transit, Schools |
| Sewer | Municipal Sewage System |
| SizeDepth | 1147 Ft |
| SizeFrontage | 82 Ft |
| SizeIrregular | 2.134 |
| SizeTotal | 2.134 Ac|2 - 4.99 Acres |
| SizeTotalText | 2.134 Ac|2 - 4.99 Acres |
| ZoningDescription | R2 |
Rooms
| Level | Type | Length | Width | Dimensions |
|---|---|---|---|---|
| Second Level | Bedroom | 10'7'' x 16'0'' | ||
| Second Level | Bedroom | 16'11'' x 8'11'' | ||
| Second Level | Bedroom | 11'2'' x 8'9'' | ||
| Basement | Storage | 18'5'' x 13'10'' | ||
| Basement | Laundry Room | 20'7'' x 11'7'' | ||
| Basement | Bonus Room | 25'3'' x 19'1'' | ||
| Main Level | Bedroom | 14'3'' x 7'0'' | ||
| Main Level | 4pc Bathroom | Measurements not available | ||
| Main Level | 3pc Bathroom | Measurements not available | ||
| Main Level | Primary Bedroom | 12'3'' x 12'9'' | ||
| Main Level | Family Room | 14'4'' x 9'0'' | ||
| Main Level | Living Room | 14'2'' x 10'1'' | ||
| Main Level | Dining Room | 10'9'' x 11'0'' | ||
| Main Level | Eat In Kitchen | 13'1'' x 9'11'' | ||
| Main Level | Foyer | 9'11'' x 11'0'' |
https://www.realtor.ca/real-estate/27213719/3859-west-main-street-stevensville
Interested?
Contact us for more information
Bryony Hawthorn
Salesperson
211 Scott Street
St. Catharines, Ontario L2N 1H5
Lisa Seto
Broker
211 Scott Street
St. Catharines, Ontario L2N 1H5




















































