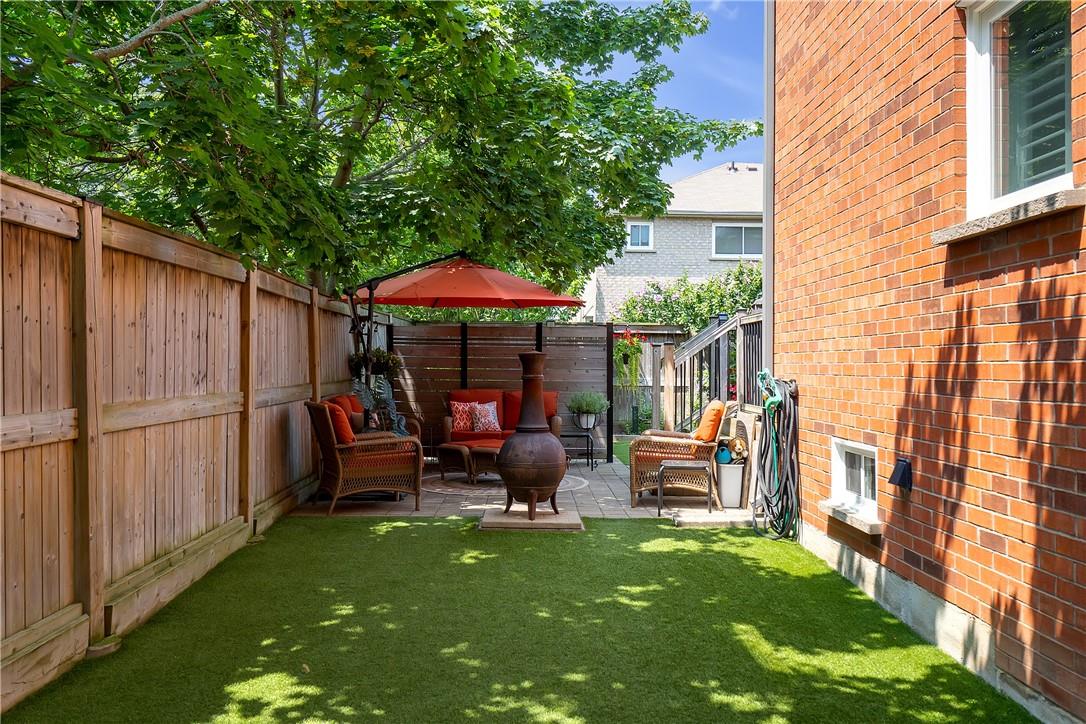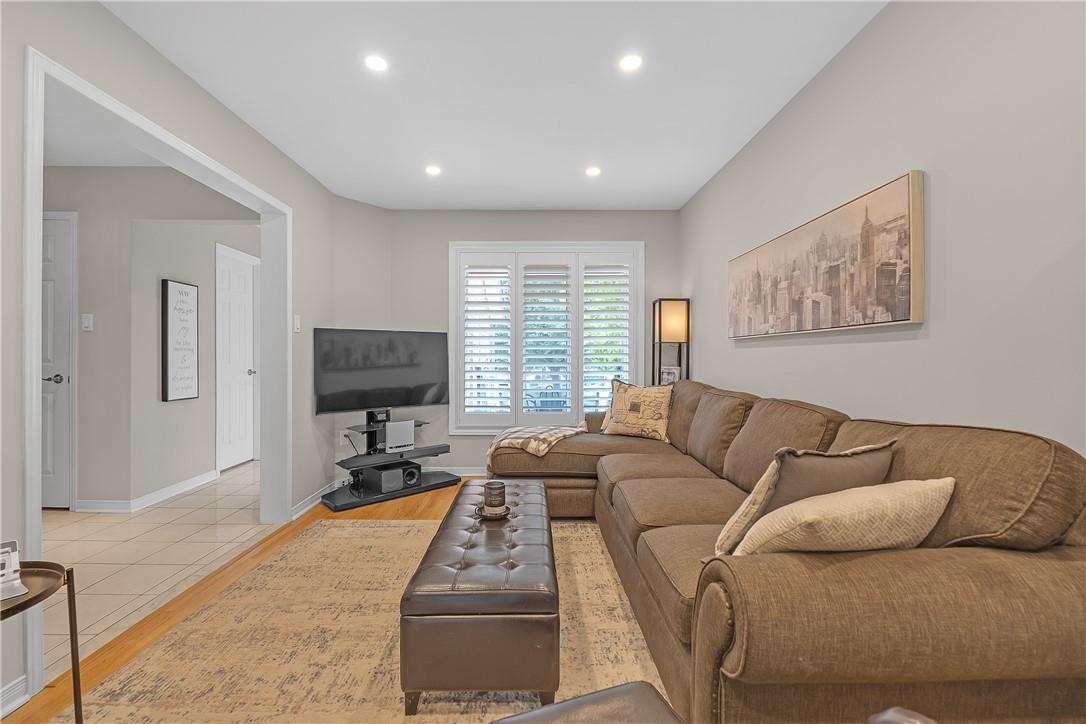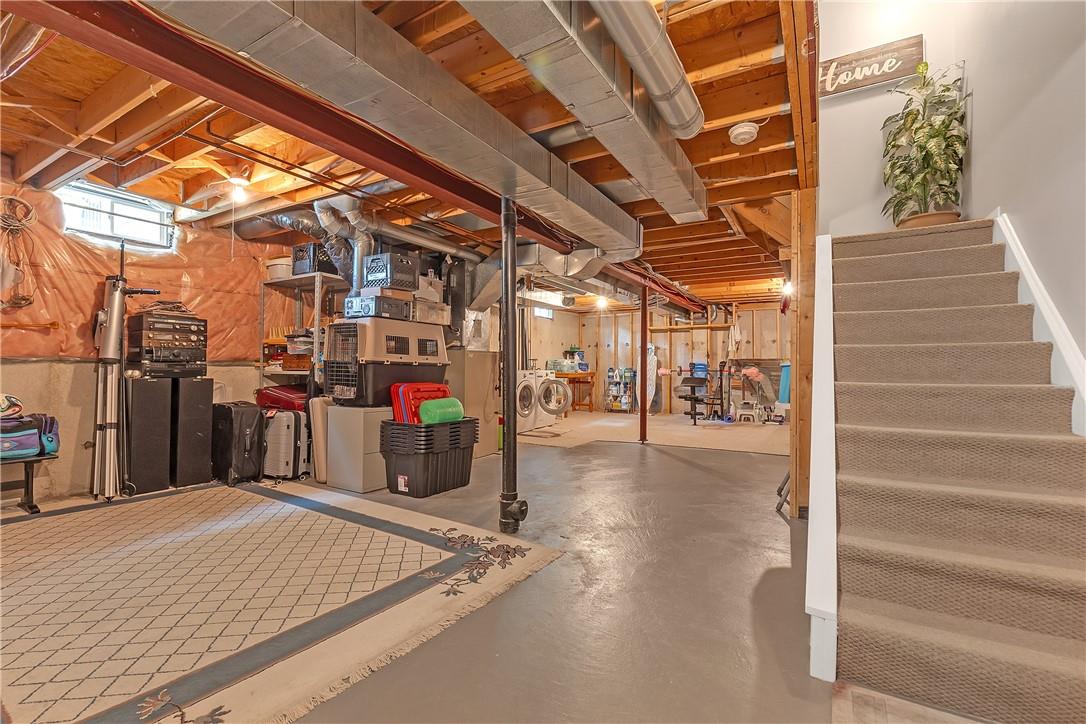BOOK YOUR FREE HOME EVALUATION >>
BOOK YOUR FREE HOME EVALUATION >>
1 Wakefield Lane Waterdown, Ontario L0R 2H3
$999,000
Showstopper! Rare Opportunity in Sought-After Neighborhood Welcome to your dream home! This stunning corner lot property boasts an impressive 42.43-foot frontage and features 4 spacious bedrooms. You'll love the convenience of parking two cars side by side in the double driveway. Lovingly maintained by the same family for 24 years, this home offers a host of modern updates: •Master Suite: Enjoy the luxury of a master ensuite and his-and-her master closets with organizers. •Updated Bathrooms: All bathrooms have been tastefully updated in 2021 and 2023. •Gourmet Kitchen: Features quartz countertops, a tiled backsplash, an undermount sink, and updated appliances. •Stylish Touches: California shutters (2022) and updated windows and doors (2022) add a touch of elegance. •Relax: Next to your fireplace with a recent top of the line valor gas insert, enjoy the ambiance and warmth on those winter nights. •Curb Appeal: A stamped concrete walkway and front porch greet your guests with stunning curb appeal. Step into the entertainers' dream backyard, complete with professionally installed turf, a child and pet-friendly area for maintenance-free living, stunning patio and don’t miss the great use of the side space of the home showcasing a tranquil place to relax. A basement with endless possibilities for your finishing touches that has great ceiling height. Walking distance to parks and amenities. Don’t miss this special home in a highly sought-after neighborhood! (id:56505)
Property Details
| MLS® Number | H4201240 |
| Property Type | Single Family |
| AmenitiesNearBy | Public Transit, Schools |
| EquipmentType | Water Heater |
| Features | Park Setting, Park/reserve, Double Width Or More Driveway, Paved Driveway |
| ParkingSpaceTotal | 3 |
| RentalEquipmentType | Water Heater |
Building
| BathroomTotal | 3 |
| BedroomsAboveGround | 4 |
| BedroomsTotal | 4 |
| ArchitecturalStyle | 2 Level |
| BasementDevelopment | Unfinished |
| BasementType | Full (unfinished) |
| ConstructionStyleAttachment | Semi-detached |
| CoolingType | Central Air Conditioning |
| ExteriorFinish | Brick |
| FireplaceFuel | Gas |
| FireplacePresent | Yes |
| FireplaceType | Other - See Remarks |
| FoundationType | Poured Concrete |
| HalfBathTotal | 1 |
| HeatingFuel | Natural Gas |
| HeatingType | Forced Air |
| StoriesTotal | 2 |
| SizeExterior | 1740 Sqft |
| SizeInterior | 1740 Sqft |
| Type | House |
| UtilityWater | Municipal Water |
Parking
| Attached Garage |
Land
| Acreage | No |
| LandAmenities | Public Transit, Schools |
| Sewer | Municipal Sewage System |
| SizeDepth | 115 Ft |
| SizeFrontage | 42 Ft |
| SizeIrregular | 42.43 X 115.41 |
| SizeTotalText | 42.43 X 115.41|under 1/2 Acre |
| SoilType | Clay |
Rooms
| Level | Type | Length | Width | Dimensions |
|---|---|---|---|---|
| Second Level | 4pc Bathroom | Measurements not available | ||
| Second Level | Bedroom | 12' '' x 10' '' | ||
| Second Level | Bedroom | 10' '' x 9' 6'' | ||
| Second Level | Bedroom | 12' '' x 9' '' | ||
| Second Level | 4pc Ensuite Bath | Measurements not available | ||
| Second Level | Primary Bedroom | 16' '' x 9' 6'' | ||
| Basement | Storage | Measurements not available | ||
| Basement | Cold Room | Measurements not available | ||
| Basement | Laundry Room | Measurements not available | ||
| Ground Level | 2pc Bathroom | Measurements not available | ||
| Ground Level | Eat In Kitchen | 16' '' x 8' 6'' | ||
| Ground Level | Family Room | 17' '' x 10' '' | ||
| Ground Level | Living Room/dining Room | 18' '' x 10' '' | ||
| Ground Level | Foyer | Measurements not available |
https://www.realtor.ca/real-estate/27216068/1-wakefield-lane-waterdown
Interested?
Contact us for more information
Rob Golfi
Salesperson
1 Markland Street
Hamilton, Ontario L8P 2J5





















































