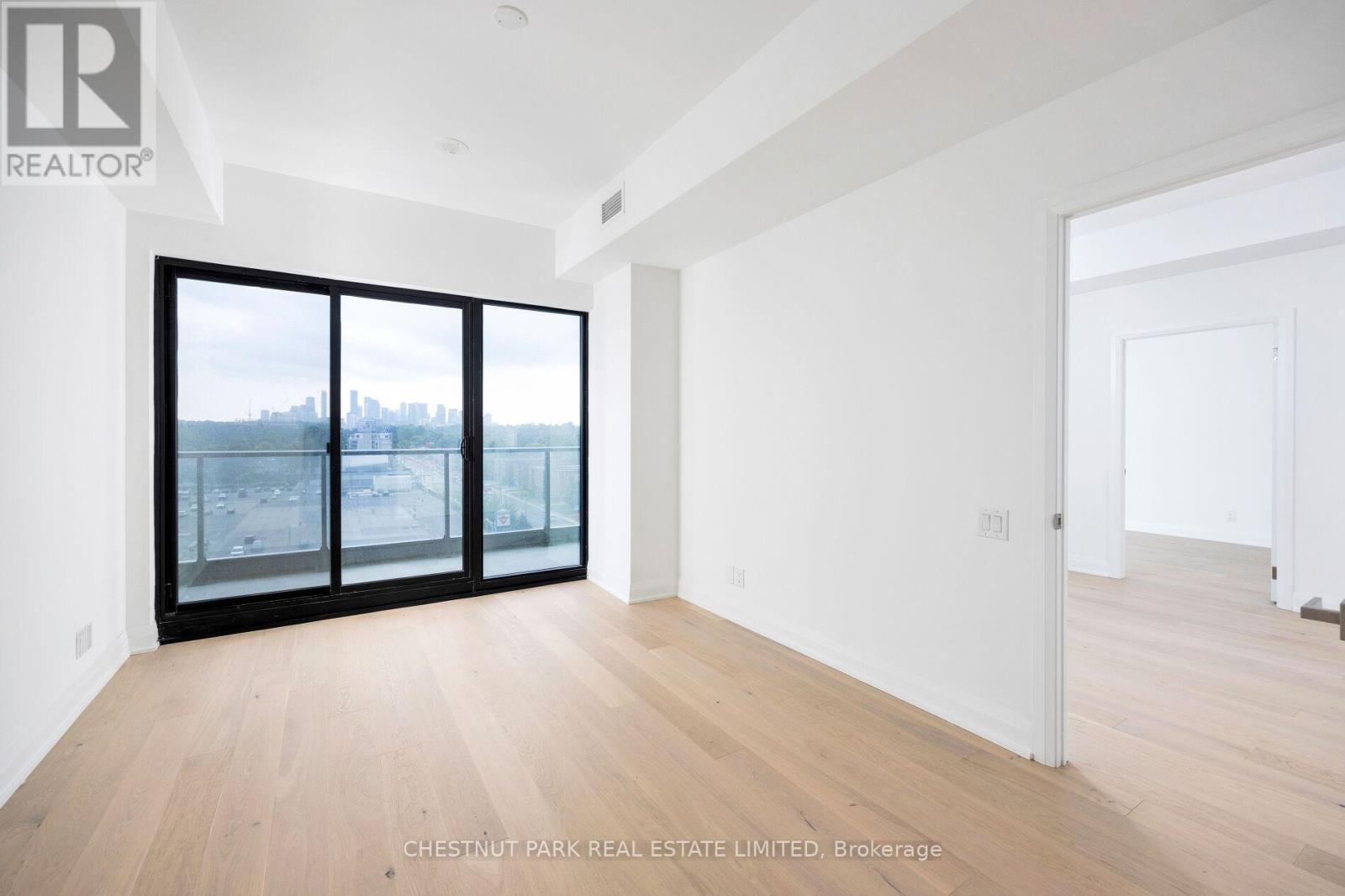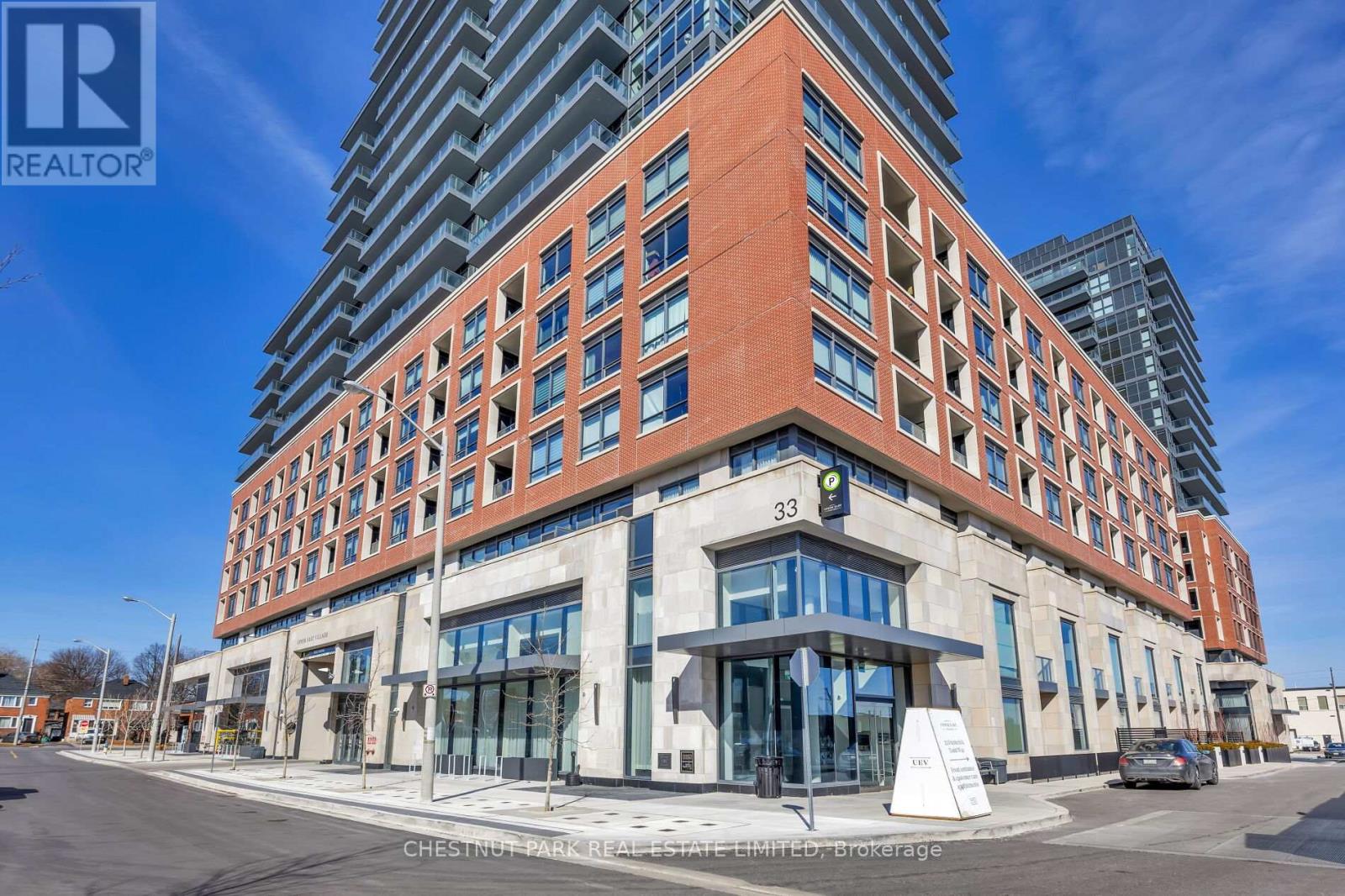BOOK YOUR FREE HOME EVALUATION >>
BOOK YOUR FREE HOME EVALUATION >>
805 - 33 Frederick Todd Way Toronto C11, Ontario M4G 0C9
$4,250 Monthly
Conveniently located in the heart of Leaside is this professionally managed and brand new suite that features an expansive 940 square foot, 2 bedroom and 3 bathroom layout that impresses throughout. The unit offers a split-bedroom layout, hardwood floors, quartz countertops, wall-to-wall windows, ample storage and an extra large west facing balcony, perfect for hosting. The airy primary bedroom features a walk-in closet and a spacious 5-piece ensuite bathroom. The second bedroom has its own 3-piece ensuite bathroom and closet along with private access to the balcony. Beyond the unit lies spa-like amenities such as an indoor pool, steam room, hot tub, on-staff masseuse, gym and outdoor spaces on both the 9th and 2nd floors. With just a short walk to Sunnybrook Park and the future Eglinton LRT at your doorstep, this unit offers everything you would need for urban living. **** EXTRAS **** Located in the Bessborough & Leaside HS School catchments. 1 parking, 1 locker included. (id:56505)
Property Details
| MLS® Number | C9055449 |
| Property Type | Single Family |
| Community Name | Leaside |
| AmenitiesNearBy | Hospital, Park, Public Transit, Schools |
| CommunityFeatures | Pet Restrictions |
| Features | Balcony |
| ParkingSpaceTotal | 1 |
| PoolType | Indoor Pool |
Building
| BathroomTotal | 3 |
| BedroomsAboveGround | 2 |
| BedroomsTotal | 2 |
| Amenities | Security/concierge, Recreation Centre, Exercise Centre, Storage - Locker |
| Appliances | Dishwasher, Dryer, Oven, Refrigerator, Stove, Washer |
| BasementFeatures | Apartment In Basement |
| BasementType | N/a |
| CoolingType | Central Air Conditioning |
| ExteriorFinish | Brick, Concrete |
| FlooringType | Hardwood |
| HalfBathTotal | 1 |
| HeatingFuel | Natural Gas |
| HeatingType | Forced Air |
| Type | Apartment |
Parking
| Underground |
Land
| Acreage | No |
| LandAmenities | Hospital, Park, Public Transit, Schools |
Rooms
| Level | Type | Length | Width | Dimensions |
|---|---|---|---|---|
| Main Level | Kitchen | 3.04 m | 2.98 m | 3.04 m x 2.98 m |
| Main Level | Living Room | 5.73 m | 3.44 m | 5.73 m x 3.44 m |
| Main Level | Bedroom | 4.35 m | 3.23 m | 4.35 m x 3.23 m |
| Main Level | Bedroom 2 | 3.44 m | 2.74 m | 3.44 m x 2.74 m |
| Main Level | Bathroom | Measurements not available | ||
| Main Level | Bathroom | Measurements not available | ||
| Main Level | Bathroom | Measurements not available | ||
| Main Level | Foyer | Measurements not available |
https://www.realtor.ca/real-estate/27216639/805-33-frederick-todd-way-toronto-c11-leaside
Interested?
Contact us for more information
Deana Feldman
Broker
1300 Yonge St Ground Flr
Toronto, Ontario M4T 1X3
Cody Jones
Salesperson
1300 Yonge St Ground Flr
Toronto, Ontario M4T 1X3

































