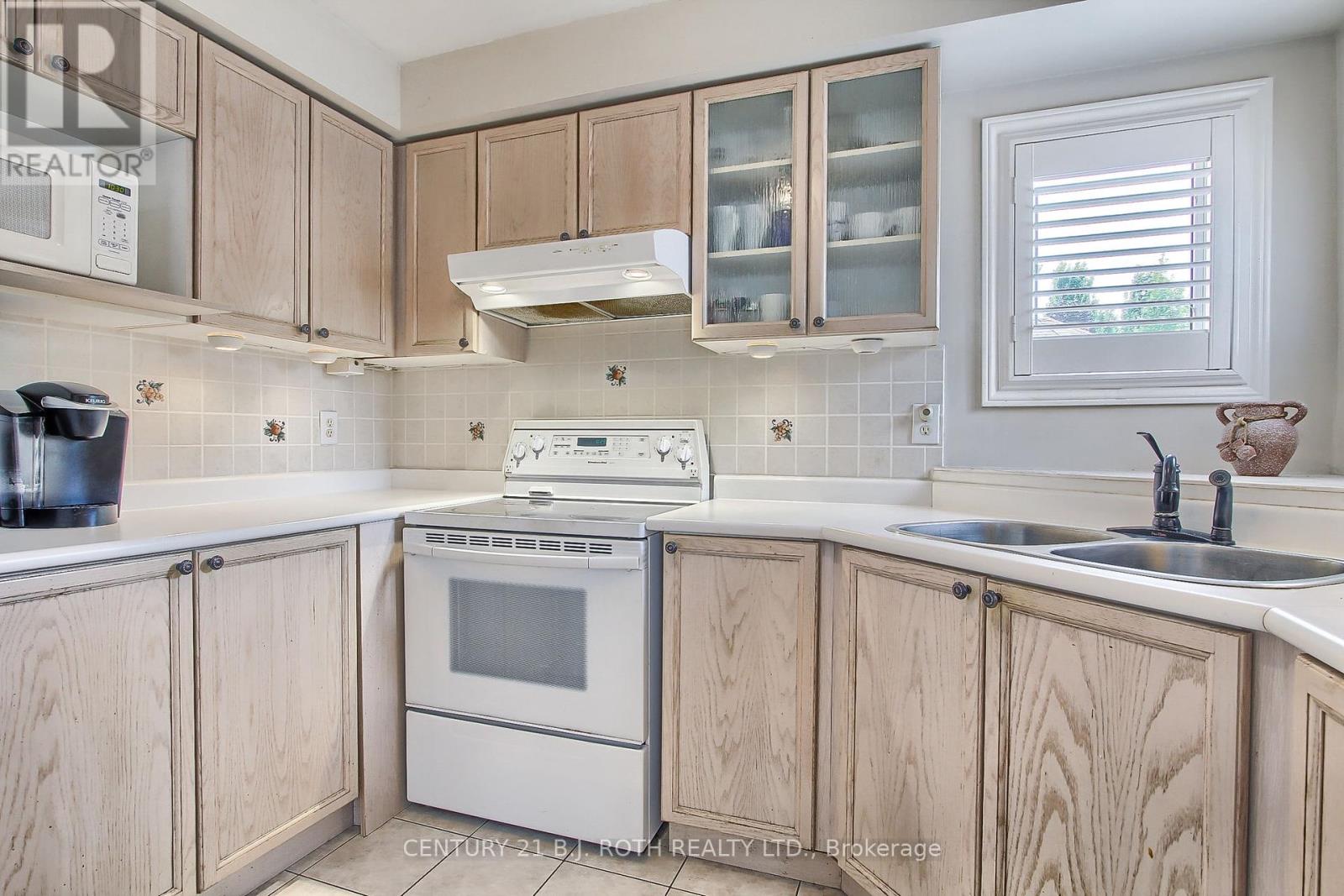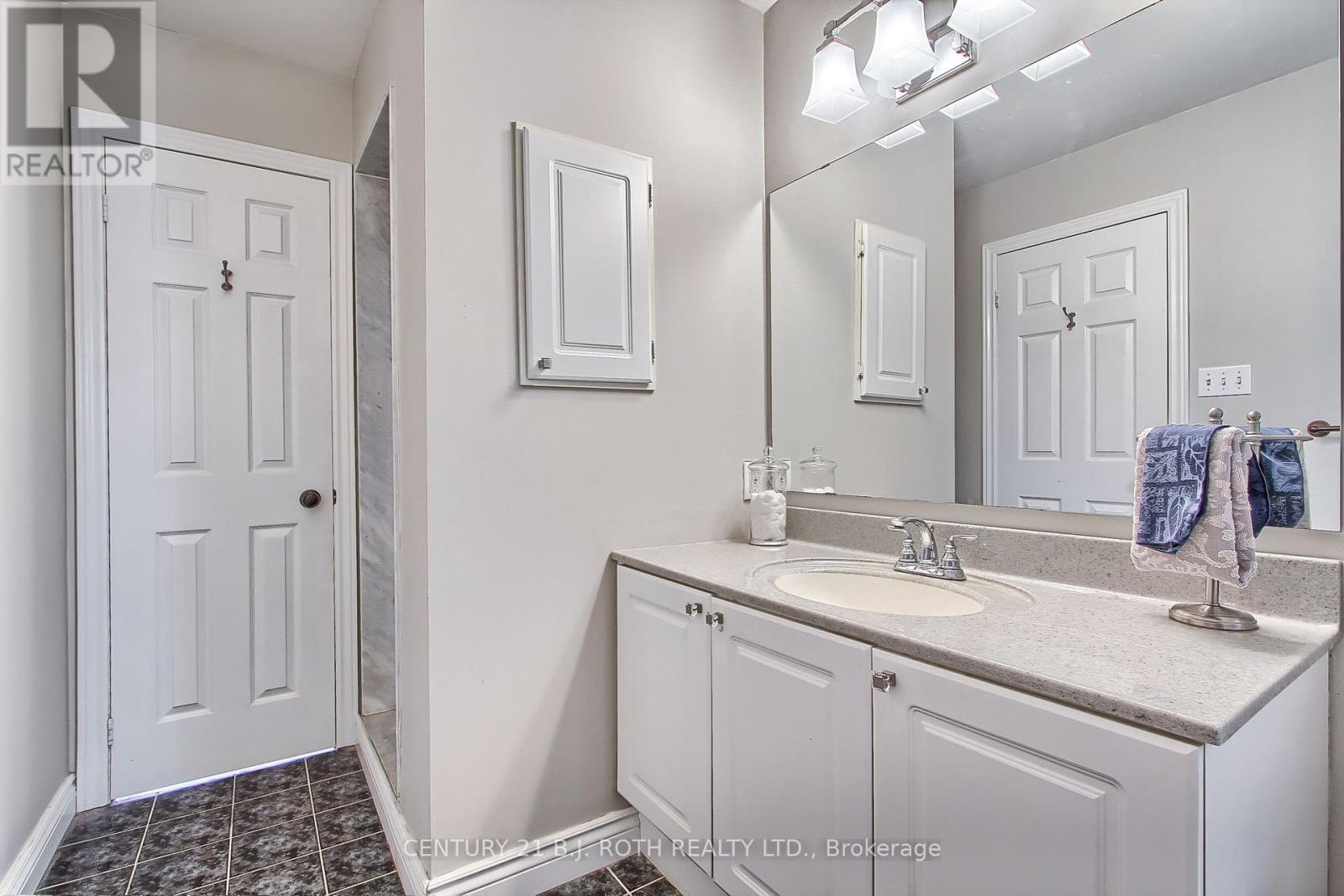BOOK YOUR FREE HOME EVALUATION >>
BOOK YOUR FREE HOME EVALUATION >>
263 Paxton Crescent Newmarket, Ontario L3X 2C4
$998,900
Located On A Unparalleled Tranquility Crescent. This Lovely 3 Bedroom Summerhill Bungalow Offers A Beautiful Kitchen, a Walkout to the Deck, Ideal For That BBQ, Great For Entertaining! Walkout Up From Your Finished Basement. Hardwood Floors Where Laid Upper and Lower Levels. Open Concept Floor Plan, Living/Dining Room,; Gas Fireplace Lower Level Family Room With Above Grade Windows. This Home Is Close To All Amenities, Schools, Bus Route, Transportation, Groceries and Upper Canada Mall. Close to HWY 404 & Convenient to HWY 400. This Bungalow Is suitable for first time purchasers, Potential to improve income source in the lower level, or time to downsize.. (id:56505)
Property Details
| MLS® Number | N9056494 |
| Property Type | Single Family |
| Community Name | Summerhill Estates |
| ParkingSpaceTotal | 6 |
| Structure | Shed |
Building
| BathroomTotal | 2 |
| BedroomsAboveGround | 3 |
| BedroomsTotal | 3 |
| Appliances | Garage Door Opener Remote(s), Dishwasher, Dryer, Refrigerator, Stove, Washer |
| ArchitecturalStyle | Bungalow |
| BasementDevelopment | Partially Finished |
| BasementFeatures | Walk-up |
| BasementType | N/a (partially Finished) |
| ConstructionStyleAttachment | Detached |
| CoolingType | Central Air Conditioning |
| ExteriorFinish | Brick |
| FireplacePresent | Yes |
| FireplaceTotal | 1 |
| FlooringType | Ceramic, Hardwood, Laminate |
| FoundationType | Concrete |
| HeatingFuel | Natural Gas |
| HeatingType | Forced Air |
| StoriesTotal | 1 |
| Type | House |
| UtilityWater | Municipal Water |
Parking
| Garage |
Land
| Acreage | No |
| Sewer | Sanitary Sewer |
| SizeDepth | 109 Ft |
| SizeFrontage | 39 Ft |
| SizeIrregular | 39.4 X 109.99 Ft |
| SizeTotalText | 39.4 X 109.99 Ft |
Rooms
| Level | Type | Length | Width | Dimensions |
|---|---|---|---|---|
| Lower Level | Bedroom 2 | 4.38 m | 3.17 m | 4.38 m x 3.17 m |
| Lower Level | Bedroom 3 | 3.54 m | 3.01 m | 3.54 m x 3.01 m |
| Lower Level | Family Room | 4.98 m | 4.89 m | 4.98 m x 4.89 m |
| Lower Level | Workshop | 5.89 m | 4.45 m | 5.89 m x 4.45 m |
| Main Level | Kitchen | 6 m | 3 m | 6 m x 3 m |
| Main Level | Eating Area | 2 m | 3 m | 2 m x 3 m |
| Main Level | Living Room | 6.05 m | 4.04 m | 6.05 m x 4.04 m |
| Main Level | Dining Room | 6.04 m | 4.04 m | 6.04 m x 4.04 m |
| Main Level | Primary Bedroom | 5.7 m | 3.33 m | 5.7 m x 3.33 m |
| Main Level | Laundry Room | 2 m | 1.5 m | 2 m x 1.5 m |
https://www.realtor.ca/real-estate/27219173/263-paxton-crescent-newmarket-summerhill-estates
Interested?
Contact us for more information
Ray Nicolini
Salesperson
11 Wellington St East Unit B
Aurora, Ontario L4G 1H4


































