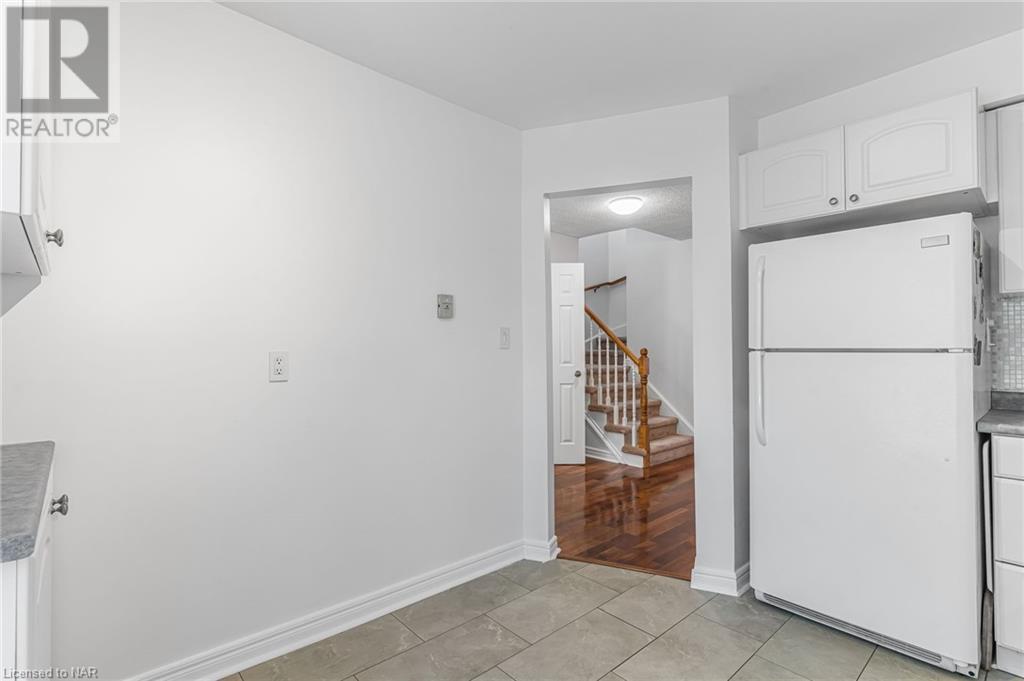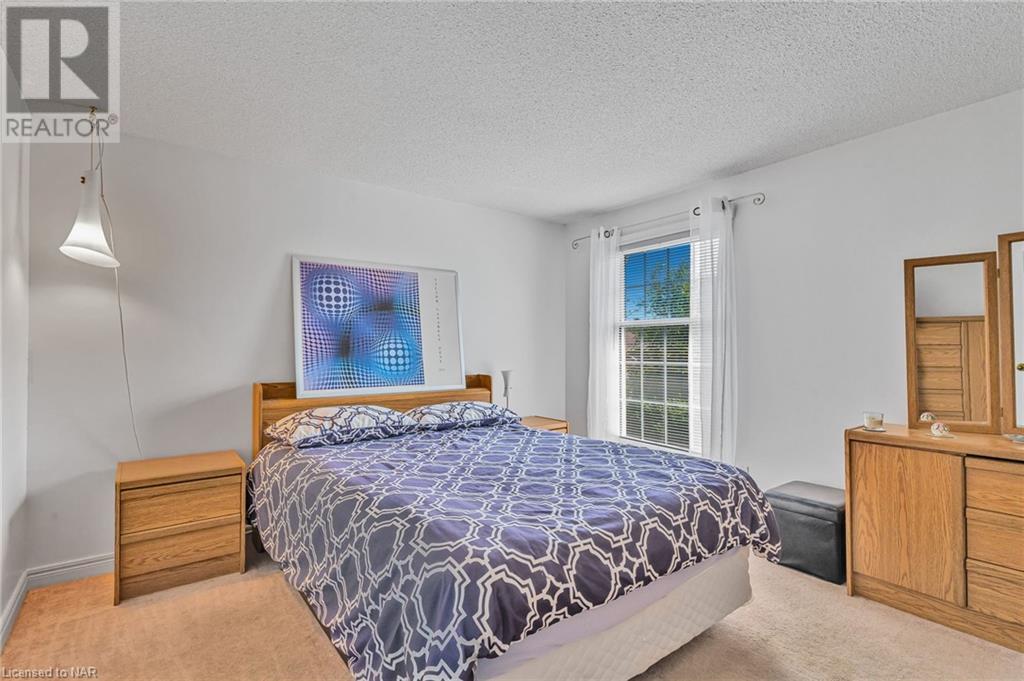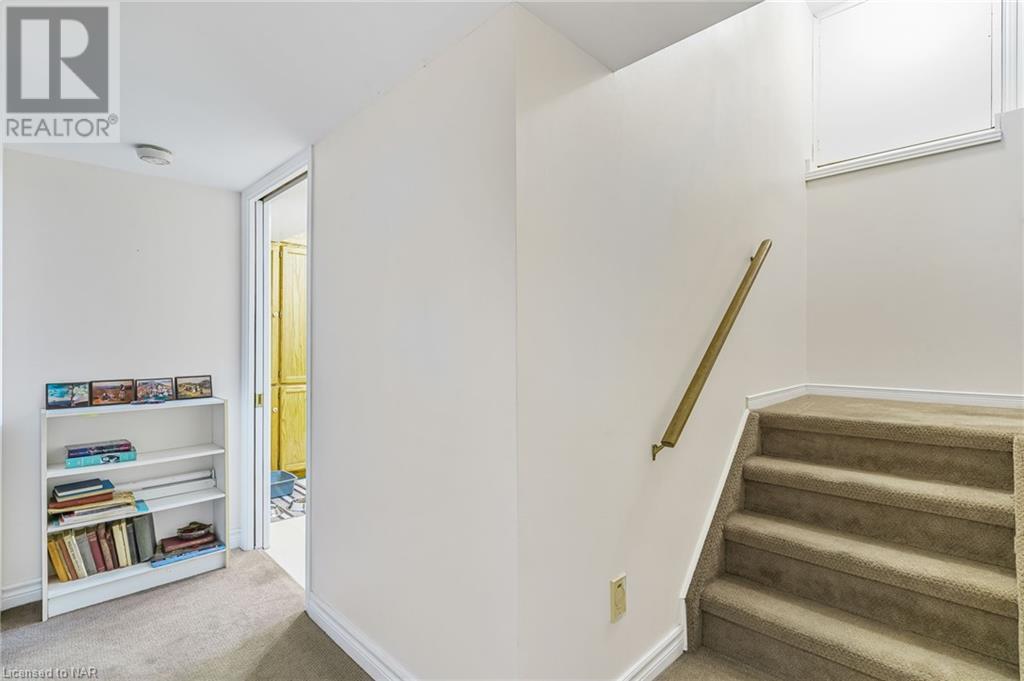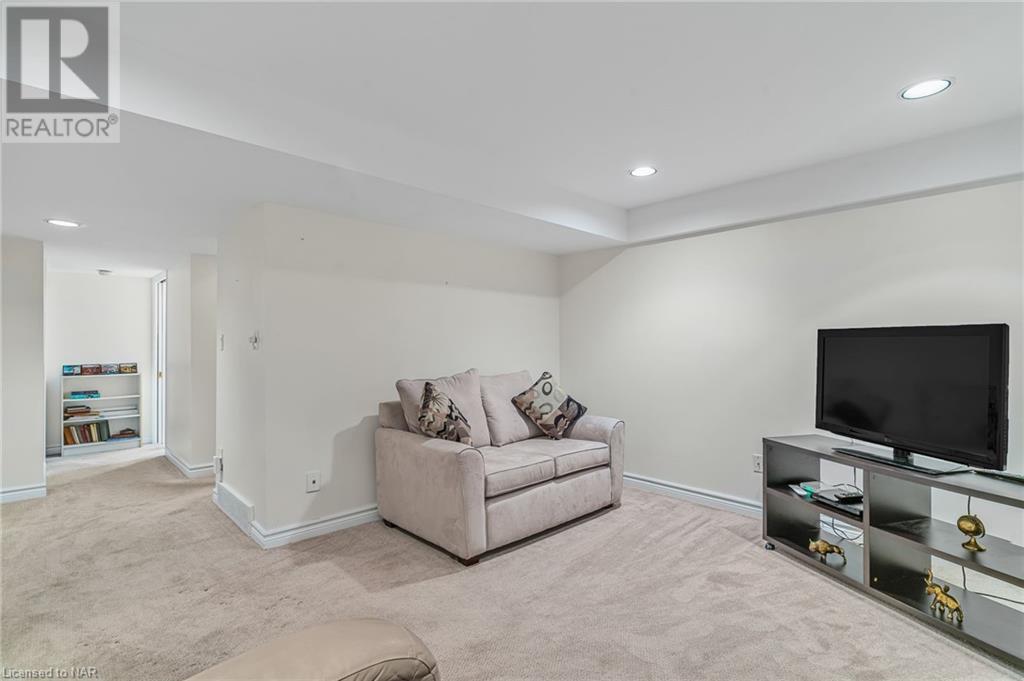BOOK YOUR FREE HOME EVALUATION >>
BOOK YOUR FREE HOME EVALUATION >>
5 Carn Castle Gate Unit# 1 St. Catharines, Ontario L2N 5V4
$735,000Maintenance, Insurance, Cable TV, Landscaping, Property Management, Water, Parking
$639.41 Monthly
Maintenance, Insurance, Cable TV, Landscaping, Property Management, Water, Parking
$639.41 MonthlyThese by the lake townhomes in the Hunters Pointe Community don't come up very often. If you're searching for a quiet location to enjoy a carefree lifestyle and a mature quieter environment, while being steps away from the lake, park, and watertrails, the marina and yacht club, Port Dalhousie, Lakeside Park AND some fantastic eateries, but you want to stay away from the busy-ness of it all.. come take a look at this home and its beautiful surroundings. If you're in need of a quicker closing date, we can also accommodate that for you. At Hunters Pointe, you'll be able to enjoy the quiet and secluded area of the in-ground pool, hot tub, changeroom, bathroom, all completed with beautiful hardscaping and landscaping. Absolutely gorgeous! This 2 Br end unit town has just been freshly painted, is super comfortable, and feels just like home as soon as you walk through the front door. The patio doors off the living room lead you to your own private patio and bbq area and large back yard. There are 3 bathrooms in total. An extra bedroom and recroom in the basement for your family when they come to visit. (id:56505)
Property Details
| MLS® Number | 40625257 |
| Property Type | Single Family |
| AmenitiesNearBy | Park |
| CommunityFeatures | Quiet Area |
| Features | Cul-de-sac |
| ParkingSpaceTotal | 3 |
| PoolType | Inground Pool |
Building
| BathroomTotal | 3 |
| BedroomsAboveGround | 2 |
| BedroomsBelowGround | 1 |
| BedroomsTotal | 3 |
| Appliances | Central Vacuum, Dishwasher, Dryer, Refrigerator, Washer, Microwave Built-in, Garage Door Opener |
| ArchitecturalStyle | 2 Level |
| BasementDevelopment | Finished |
| BasementType | Full (finished) |
| ConstructedDate | 1986 |
| ConstructionStyleAttachment | Attached |
| CoolingType | Central Air Conditioning |
| ExteriorFinish | Brick Veneer, Vinyl Siding |
| FireplacePresent | Yes |
| FireplaceTotal | 1 |
| HalfBathTotal | 2 |
| HeatingFuel | Natural Gas |
| HeatingType | Forced Air |
| StoriesTotal | 2 |
| SizeInterior | 1346 Sqft |
| Type | Row / Townhouse |
| UtilityWater | Municipal Water |
Parking
| Attached Garage |
Land
| Acreage | No |
| LandAmenities | Park |
| Sewer | Municipal Sewage System |
| ZoningDescription | R3 |
Rooms
| Level | Type | Length | Width | Dimensions |
|---|---|---|---|---|
| Second Level | 4pc Bathroom | Measurements not available | ||
| Second Level | Bedroom | 12'6'' x 18'7'' | ||
| Second Level | Primary Bedroom | 16'6'' x 11'5'' | ||
| Basement | 2pc Bathroom | Measurements not available | ||
| Basement | Laundry Room | Measurements not available | ||
| Basement | Bedroom | 11'9'' x 9'4'' | ||
| Basement | Recreation Room | 10'8'' x 13'9'' | ||
| Main Level | 2pc Bathroom | Measurements not available | ||
| Main Level | Living Room | 10'9'' x 18'4'' | ||
| Main Level | Dining Room | 9'7'' x 11'9'' | ||
| Main Level | Eat In Kitchen | 11'4'' x 10'2'' |
https://www.realtor.ca/real-estate/27219861/5-carn-castle-gate-unit-1-st-catharines
Interested?
Contact us for more information
Kelly Richard
Broker
Lake & Carlton Plaza
St. Catharines, Ontario L2R 7J8




















































