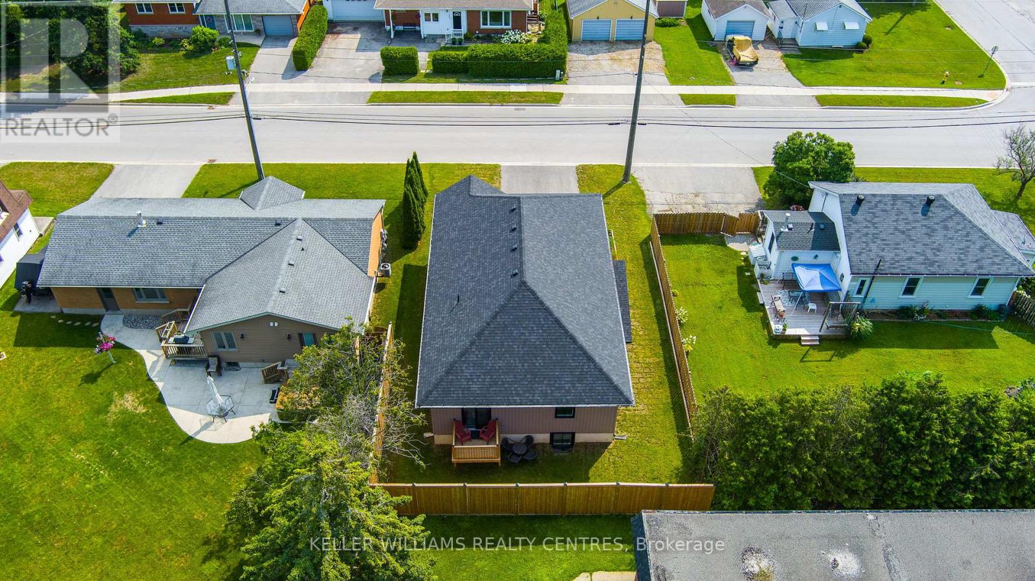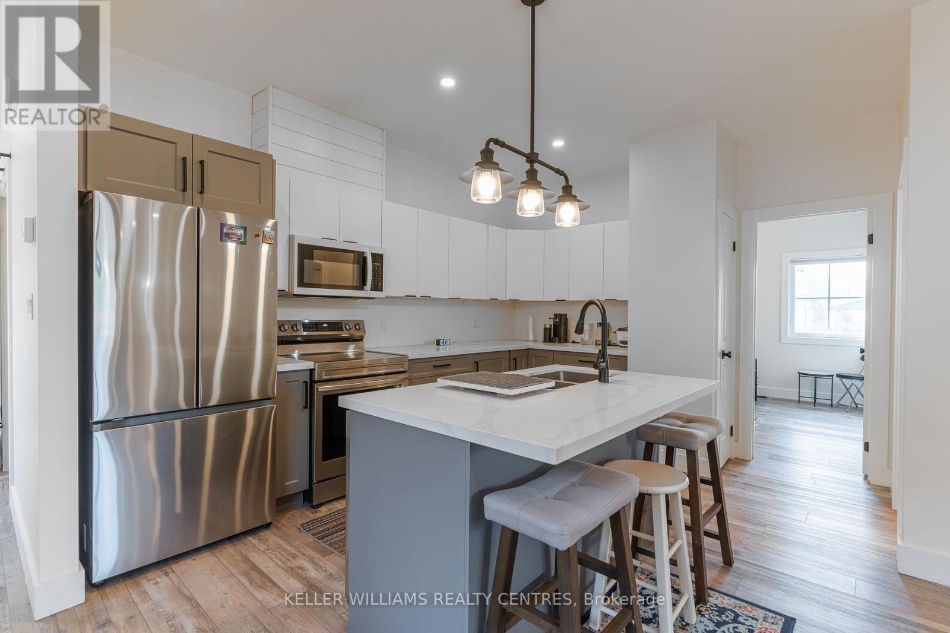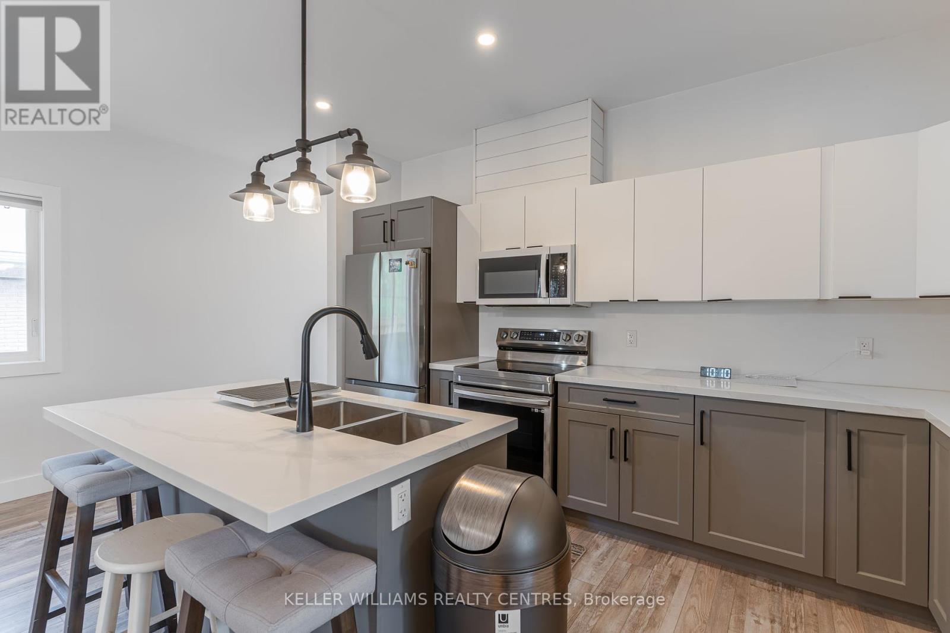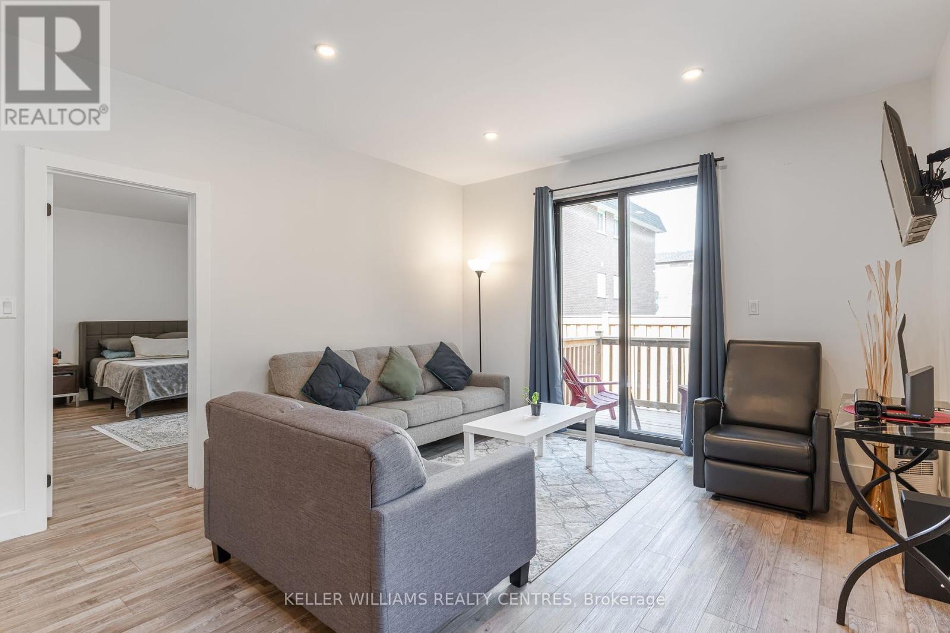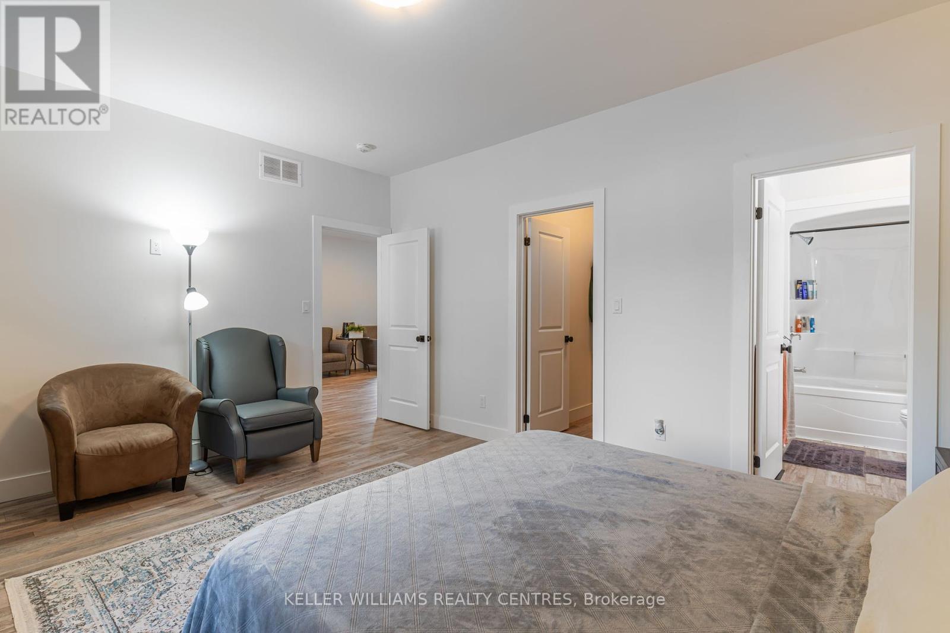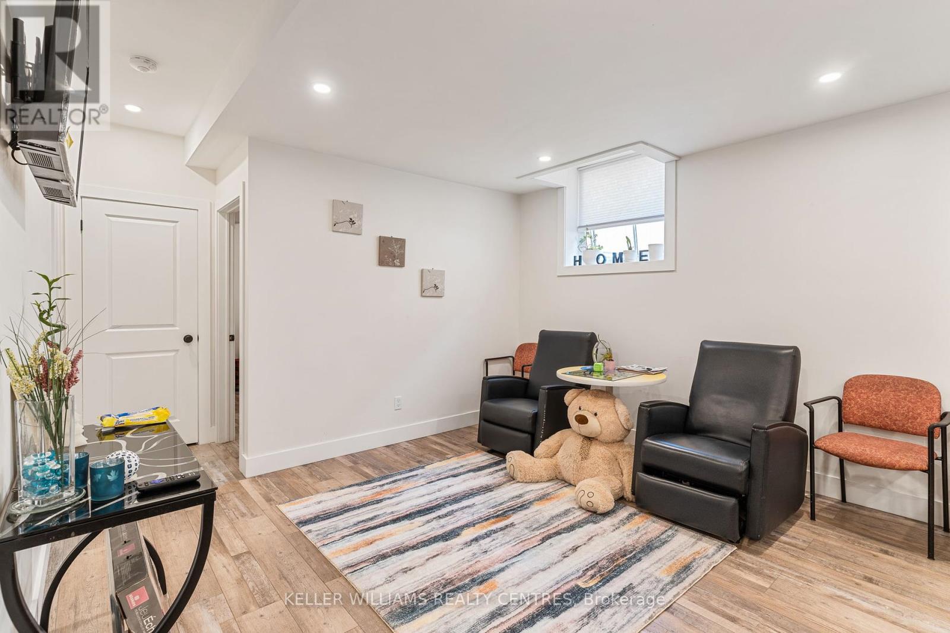BOOK YOUR FREE HOME EVALUATION >>
BOOK YOUR FREE HOME EVALUATION >>
342 Thompson Street Meaford, Ontario N4L 1H6
$849,900
Seize the opportunity to invest in a newly constructed duplex, completed in 2023, located in the heart of Meaford. This property features over 3,000 square feet of rentable space, with each unit offering 2 bedrooms and 2 bathrooms. This duplex boasts modern living with exceptional design and finishes, making this property ideal for investors seeking steady rental income or future resale value. Designed with generous floor plans, including open-concept kitchens and living areas, large bedrooms with ensuites, and plenty of natural light. Each unit also comes equipped with its own laundry facilities, garage, separate entrance, and hydro meter. This duplex is economically efficient to operate and generates impressive income with stabilized rents. Meaford is a thriving community and regional center with a strong focus on business, health, education, tourism, and culture, contributing to its stable economic base. The growing demand for rental properties in Meaford ensures a consistent rental market, making this an excellent addition to any investment portfolio with an attractive cap rate. Don't miss out on this exceptional investment opportunity in one of Ontario's most charming and rapidly developing towns. (id:56505)
Property Details
| MLS® Number | X9055653 |
| Property Type | Single Family |
| Community Name | Meaford |
| AmenitiesNearBy | Hospital, Park |
| CommunityFeatures | School Bus, Community Centre |
| Features | Carpet Free, Guest Suite, Sump Pump, In-law Suite |
| ParkingSpaceTotal | 6 |
Building
| BathroomTotal | 4 |
| BedroomsAboveGround | 2 |
| BedroomsBelowGround | 2 |
| BedroomsTotal | 4 |
| Amenities | Separate Electricity Meters |
| Appliances | Garage Door Opener Remote(s), Water Heater, Dishwasher, Dryer, Microwave, Refrigerator, Stove, Washer |
| ArchitecturalStyle | Bungalow |
| BasementDevelopment | Finished |
| BasementFeatures | Separate Entrance |
| BasementType | N/a (finished) |
| ConstructionStatus | Insulation Upgraded |
| CoolingType | Central Air Conditioning, Air Exchanger |
| ExteriorFinish | Vinyl Siding |
| FireProtection | Security System, Smoke Detectors |
| FlooringType | Vinyl |
| FoundationType | Poured Concrete |
| HeatingFuel | Natural Gas |
| HeatingType | Forced Air |
| StoriesTotal | 1 |
| Type | Duplex |
| UtilityWater | Municipal Water |
Parking
| Attached Garage |
Land
| Acreage | No |
| LandAmenities | Hospital, Park |
| Sewer | Sanitary Sewer |
| SizeDepth | 86 Ft |
| SizeFrontage | 60 Ft |
| SizeIrregular | 60.86 X 86.21 Ft |
| SizeTotalText | 60.86 X 86.21 Ft |
| ZoningDescription | R3 |
Rooms
| Level | Type | Length | Width | Dimensions |
|---|---|---|---|---|
| Lower Level | Laundry Room | 2.23 m | 1.62 m | 2.23 m x 1.62 m |
| Lower Level | Foyer | 2.15 m | 1.37 m | 2.15 m x 1.37 m |
| Lower Level | Bedroom 3 | 4.72 m | 3.73 m | 4.72 m x 3.73 m |
| Lower Level | Bedroom 4 | 3.73 m | 3.22 m | 3.73 m x 3.22 m |
| Lower Level | Living Room | 6.07 m | 3.93 m | 6.07 m x 3.93 m |
| Lower Level | Kitchen | 3.22 m | 2.59 m | 3.22 m x 2.59 m |
| Main Level | Bedroom | 2.36 m | 4.95 m | 2.36 m x 4.95 m |
| Main Level | Bedroom 2 | 3.35 m | 3.5 m | 3.35 m x 3.5 m |
| Main Level | Living Room | 7.54 m | 4.11 m | 7.54 m x 4.11 m |
| Main Level | Kitchen | 4.03 m | 4.11 m | 4.03 m x 4.11 m |
| Main Level | Laundry Room | 2.84 m | 1.75 m | 2.84 m x 1.75 m |
| Main Level | Foyer | 2.36 m | 1.52 m | 2.36 m x 1.52 m |
Utilities
| Cable | Installed |
| Sewer | Installed |
https://www.realtor.ca/real-estate/27216925/342-thompson-street-meaford-meaford
Interested?
Contact us for more information
Allyson Rae Valcheff
Salesperson
16945 Leslie St Units 27-28
Newmarket, Ontario L3Y 9A2





