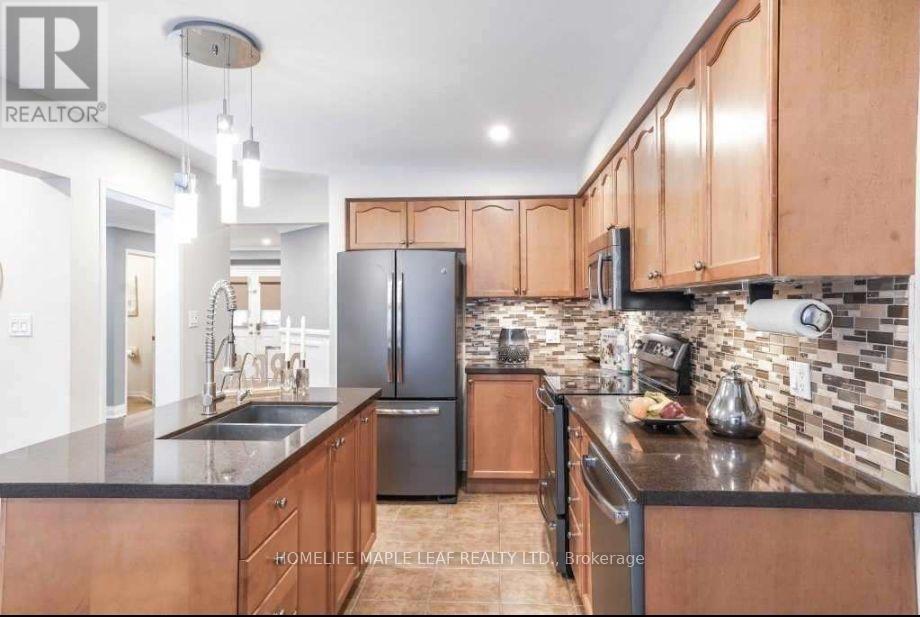BOOK YOUR FREE HOME EVALUATION >>
BOOK YOUR FREE HOME EVALUATION >>
1126 Tall Pine Avenue Oshawa, Ontario L1K 2X9
4 Bedroom
4 Bathroom
Fireplace
Above Ground Pool
Central Air Conditioning
Forced Air
$899,900
Opportunity Knocks! Gorgeous Detached In Sought After Community Of Pinecrest With 4 Bdrms 4 Bath, Finished Bsmt & Above Ground Swimming Pool, Open Concept, Upgraded Kitchen With SS Appliances. Primary Bedroom W/Ensuite & W/I Closet. Bsmt W/Bar & 3 Pc Bathroom. Backyard W/Large Deck & SW.Pool (As Is). Close To School, Shopping And Other Amenities. Property Is On Month To Month Lease. Current Tenant Is Paying $3200/Month Plus Utilities And Willing To Stay. (id:56505)
Property Details
| MLS® Number | E9056262 |
| Property Type | Single Family |
| Community Name | Pinecrest |
| AmenitiesNearBy | Park, Schools |
| CommunityFeatures | School Bus |
| Features | Level Lot |
| ParkingSpaceTotal | 3 |
| PoolType | Above Ground Pool |
Building
| BathroomTotal | 4 |
| BedroomsAboveGround | 4 |
| BedroomsTotal | 4 |
| Appliances | Dishwasher, Dryer, Humidifier, Refrigerator, Stove, Washer, Water Softener, Window Coverings |
| BasementDevelopment | Finished |
| BasementType | Full (finished) |
| ConstructionStyleAttachment | Detached |
| CoolingType | Central Air Conditioning |
| ExteriorFinish | Brick, Vinyl Siding |
| FireplacePresent | Yes |
| FlooringType | Hardwood, Laminate, Ceramic, Carpeted |
| FoundationType | Concrete |
| HalfBathTotal | 1 |
| HeatingFuel | Natural Gas |
| HeatingType | Forced Air |
| StoriesTotal | 2 |
| Type | House |
| UtilityWater | Municipal Water |
Parking
| Attached Garage |
Land
| Acreage | No |
| FenceType | Fenced Yard |
| LandAmenities | Park, Schools |
| Sewer | Sanitary Sewer |
| SizeDepth | 111 Ft |
| SizeFrontage | 30 Ft |
| SizeIrregular | 30.18 X 111.55 Ft |
| SizeTotalText | 30.18 X 111.55 Ft|under 1/2 Acre |
| ZoningDescription | Residential |
Rooms
| Level | Type | Length | Width | Dimensions |
|---|---|---|---|---|
| Second Level | Primary Bedroom | 4.12 m | 4.32 m | 4.12 m x 4.32 m |
| Second Level | Bedroom 2 | 3.76 m | 3.3 m | 3.76 m x 3.3 m |
| Second Level | Bedroom 3 | 3.75 m | 2.95 m | 3.75 m x 2.95 m |
| Second Level | Bedroom 4 | 3.75 m | 3 m | 3.75 m x 3 m |
| Second Level | Other | 4.37 m | 2.67 m | 4.37 m x 2.67 m |
| Basement | Recreational, Games Room | 8.1 m | 6.58 m | 8.1 m x 6.58 m |
| Basement | Laundry Room | 3.5 m | 3.38 m | 3.5 m x 3.38 m |
| Main Level | Dining Room | 3.79 m | 3.66 m | 3.79 m x 3.66 m |
| Main Level | Family Room | 3.79 m | 4.78 m | 3.79 m x 4.78 m |
| Main Level | Kitchen | 3.35 m | 3.05 m | 3.35 m x 3.05 m |
| Main Level | Eating Area | 3.35 m | 3.05 m | 3.35 m x 3.05 m |
| Main Level | Foyer | 3.3 m | 2.49 m | 3.3 m x 2.49 m |
https://www.realtor.ca/real-estate/27218630/1126-tall-pine-avenue-oshawa-pinecrest
Interested?
Contact us for more information
Amjad Shafi
Broker
Homelife Maple Leaf Realty Ltd.
80 Eastern Avenue #3
Brampton, Ontario L6W 1X9
80 Eastern Avenue #3
Brampton, Ontario L6W 1X9



































