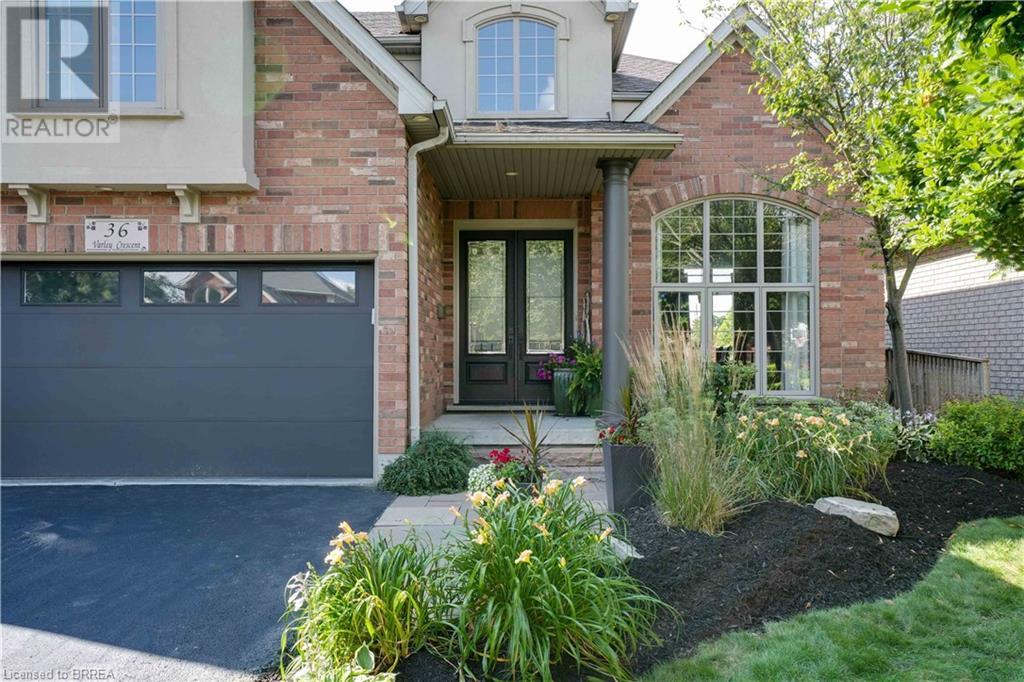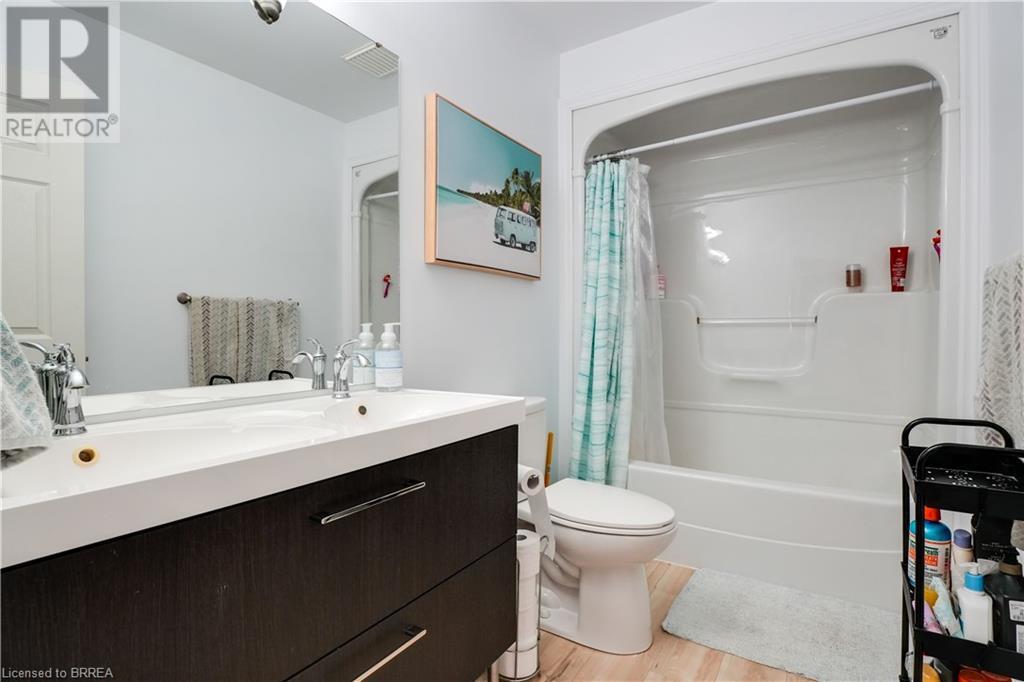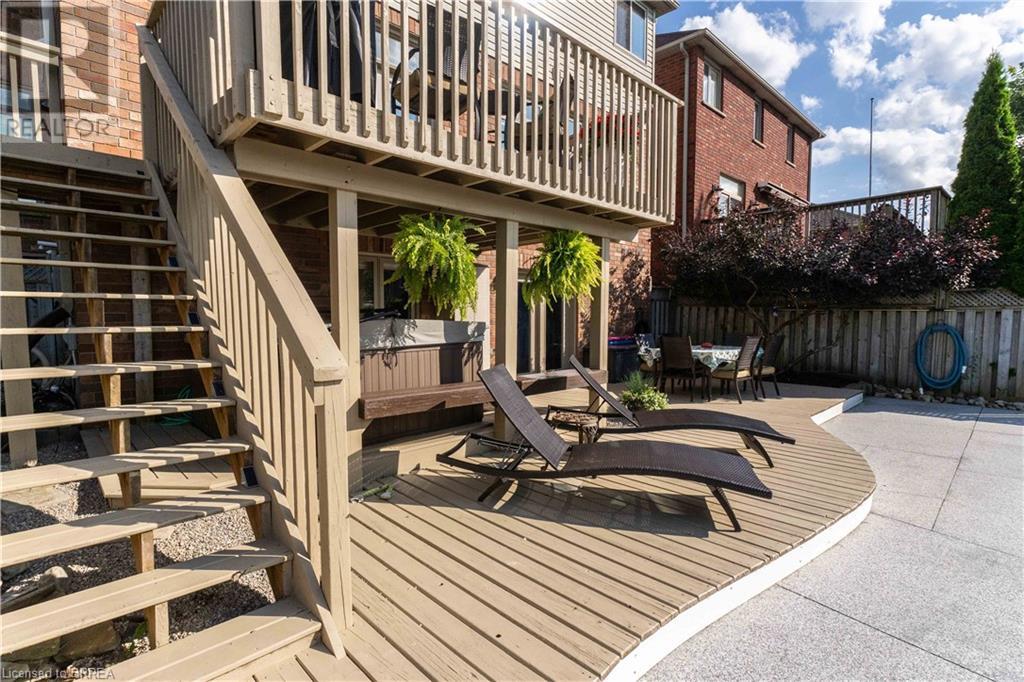BOOK YOUR FREE HOME EVALUATION >>
BOOK YOUR FREE HOME EVALUATION >>
36 Varley Crescent Brantford, Ontario N3R 7Z7
$1,149,900
Welcome home to 36 Varley Crescent. Located in the Myrtleville neighbourhood of Brantford's north end, this wonderful family home features 4 bedrooms, 3 1/2 bathrooms and almost 3000 sq ft of finished living space. Entering through the impressive new 8 foot high double front doors to a spacious foyer you have a formal dining room set off to the right. Around the corner you will find an open concept kitchen/living room which will be the focal point of family time and entertaining. The updated kitchen has plenty of countertop and cupboard space including a computer desk and side bar with wine cooler, stainless steel appliances including a gas Wolf stove, a large marble top island with room for 4 stools, all overlooking a large living room with gas fireplace. Patio doors lead to an upper deck that overlooks the swimming pool below and is complete with a gas hook up for a bbq. The main floor also features a laundry room/mud room that has access to the double car heated garage. The second floor features 4 large bedrooms, an ensuite bath with stand up shower and jacuzzi tub, and a 3 piece bath in the hallway. The primary bedroom also has 2 walk in closets. The walk out basement is fully finished with a large recreation room with bar, a wine cellar, storage room/workshop and doors leading to the back yard and heated in-ground pool. Part of the rec room could also be converted too 5th bedroom. Roof was replaced in 2021, furnace and A/C in 2022, pool liner in 2023. Sprinkler system for front lawn and flower pots. Close to shopping, schools, highway 24 North and highway 403. Call today for your private viewing. (id:56505)
Property Details
| MLS® Number | 40625434 |
| Property Type | Single Family |
| AmenitiesNearBy | Golf Nearby, Park, Schools, Shopping |
| CommunityFeatures | Quiet Area |
| Features | Sump Pump, Automatic Garage Door Opener |
| ParkingSpaceTotal | 4 |
| PoolType | Inground Pool |
Building
| BathroomTotal | 4 |
| BedroomsAboveGround | 4 |
| BedroomsTotal | 4 |
| Appliances | Central Vacuum, Dishwasher, Dryer, Refrigerator, Stove, Water Softener, Washer, Gas Stove(s), Window Coverings, Wine Fridge, Garage Door Opener, Hot Tub |
| ArchitecturalStyle | 2 Level |
| BasementDevelopment | Finished |
| BasementType | Full (finished) |
| ConstructionStyleAttachment | Detached |
| CoolingType | Central Air Conditioning |
| ExteriorFinish | Brick, Vinyl Siding |
| FoundationType | Poured Concrete |
| HalfBathTotal | 1 |
| HeatingFuel | Natural Gas |
| HeatingType | Forced Air |
| StoriesTotal | 2 |
| SizeInterior | 2218 Sqft |
| Type | House |
| UtilityWater | Municipal Water |
Parking
| Attached Garage |
Land
| AccessType | Highway Nearby |
| Acreage | No |
| LandAmenities | Golf Nearby, Park, Schools, Shopping |
| LandscapeFeatures | Lawn Sprinkler |
| Sewer | Municipal Sewage System |
| SizeDepth | 110 Ft |
| SizeFrontage | 45 Ft |
| SizeTotalText | Under 1/2 Acre |
| ZoningDescription | R1b-14 |
Rooms
| Level | Type | Length | Width | Dimensions |
|---|---|---|---|---|
| Second Level | 3pc Bathroom | Measurements not available | ||
| Second Level | Full Bathroom | Measurements not available | ||
| Second Level | Bedroom | 13'5'' x 11'0'' | ||
| Second Level | Bedroom | 10'7'' x 13'0'' | ||
| Second Level | Bedroom | 10'7'' x 13'0'' | ||
| Second Level | Primary Bedroom | 15'1'' x 14'2'' | ||
| Basement | 3pc Bathroom | Measurements not available | ||
| Basement | Wine Cellar | 6'8'' x 13'4'' | ||
| Basement | Storage | 10'0'' x 16'2'' | ||
| Basement | Recreation Room | 28'8'' x 25'6'' | ||
| Main Level | 2pc Bathroom | Measurements not available | ||
| Main Level | Dining Room | 17'0'' x 11'0'' | ||
| Main Level | Living Room | 17'2'' x 19'1'' | ||
| Main Level | Kitchen | 13'1'' x 19'1'' |
https://www.realtor.ca/real-estate/27218762/36-varley-crescent-brantford
Interested?
Contact us for more information
Lance Calbeck
Salesperson
766 Colborne Street East
Brantford, Ontario N3S 3S1



















































