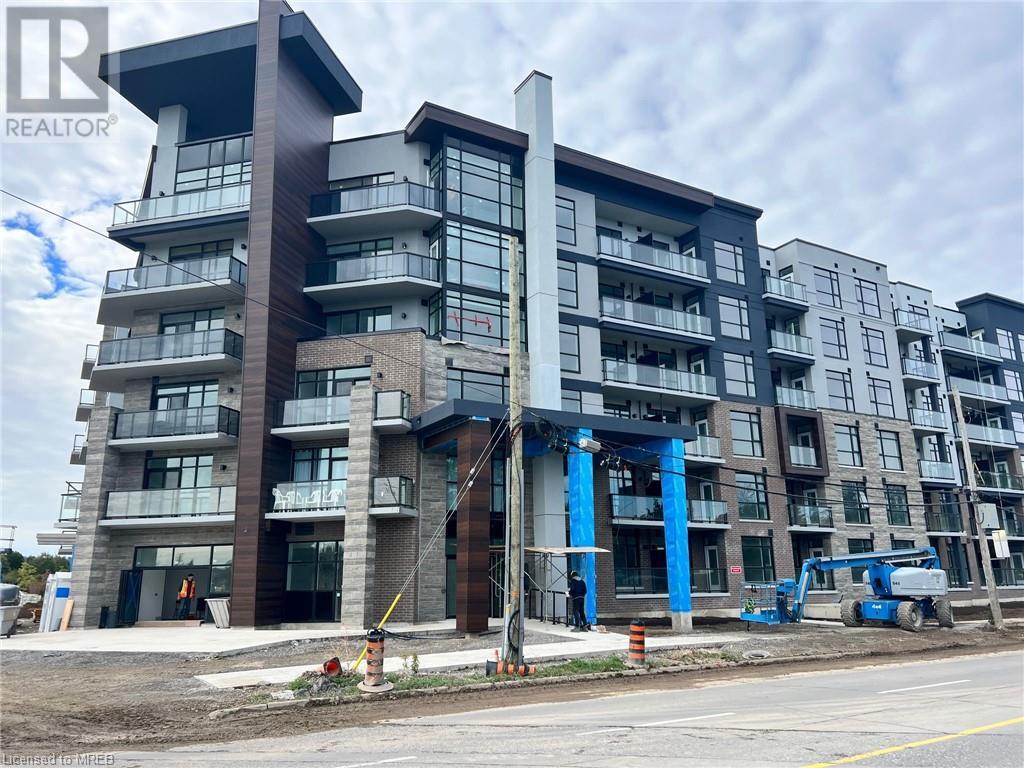BOOK YOUR FREE HOME EVALUATION >>
BOOK YOUR FREE HOME EVALUATION >>
600 North Service Road Unit# 510 Stoney Creek, Ontario L8E 5A7
$2,200 MonthlyInsurance
Lakeside Living at Como Residences: Presenting a 1-bedroom, 1-bathroom unit available for lease. The open layout includes a combined living/dining, and kitchen area with 9-foot ceilings and vinyl flooring. The unit has an in-suite laundry and a balcony with unobstructed lake views!. The kitchen features a breakfast bar and modern appliances, while the bedroom comes with a spacious walk-in closet. This unit also comes with $20,000 in upgrades (Quartz Countertop, S/S Appliances, Vinyl Floor, etc.). Residents can enjoy amenities like a rooftop patio with lake views, a garden, party room, and media room (id:56505)
Property Details
| MLS® Number | 40625610 |
| Property Type | Single Family |
| AmenitiesNearBy | Beach, Marina, Park |
| Features | Balcony, Automatic Garage Door Opener |
| ParkingSpaceTotal | 1 |
| StorageType | Locker |
Building
| BathroomTotal | 1 |
| BedroomsAboveGround | 1 |
| BedroomsTotal | 1 |
| Amenities | Party Room |
| Appliances | Dishwasher, Dryer, Refrigerator, Stove, Washer, Microwave Built-in |
| BasementType | None |
| ConstructedDate | 2023 |
| ConstructionMaterial | Concrete Block, Concrete Walls |
| ConstructionStyleAttachment | Attached |
| CoolingType | Central Air Conditioning |
| ExteriorFinish | Concrete, Other |
| HeatingType | Forced Air |
| StoriesTotal | 1 |
| SizeInterior | 608 Sqft |
| Type | Apartment |
| UtilityWater | Municipal Water |
Parking
| Underground |
Land
| AccessType | Water Access |
| Acreage | No |
| LandAmenities | Beach, Marina, Park |
| Sewer | Municipal Sewage System |
| ZoningDescription | Residential |
Rooms
| Level | Type | Length | Width | Dimensions |
|---|---|---|---|---|
| Main Level | 3pc Bathroom | Measurements not available | ||
| Main Level | Dining Room | 11'9'' x 17'6'' | ||
| Main Level | Living Room | 11'9'' x 17'6'' | ||
| Main Level | Kitchen | 7'8'' x 8'1'' | ||
| Main Level | Bedroom | 10'1'' x 10'1'' |
https://www.realtor.ca/real-estate/27218956/600-north-service-road-unit-510-stoney-creek
Interested?
Contact us for more information
Rishi Sehgal
Broker
5010 Steeles Ave W, Unit 11a
Toronto, Ontario M9V 5C6











