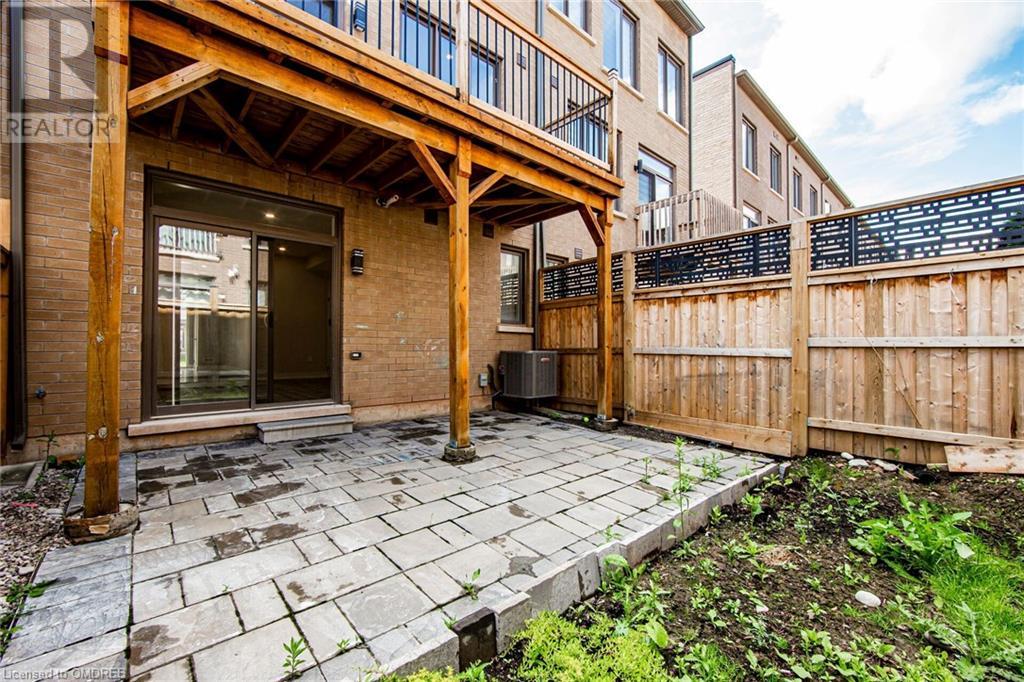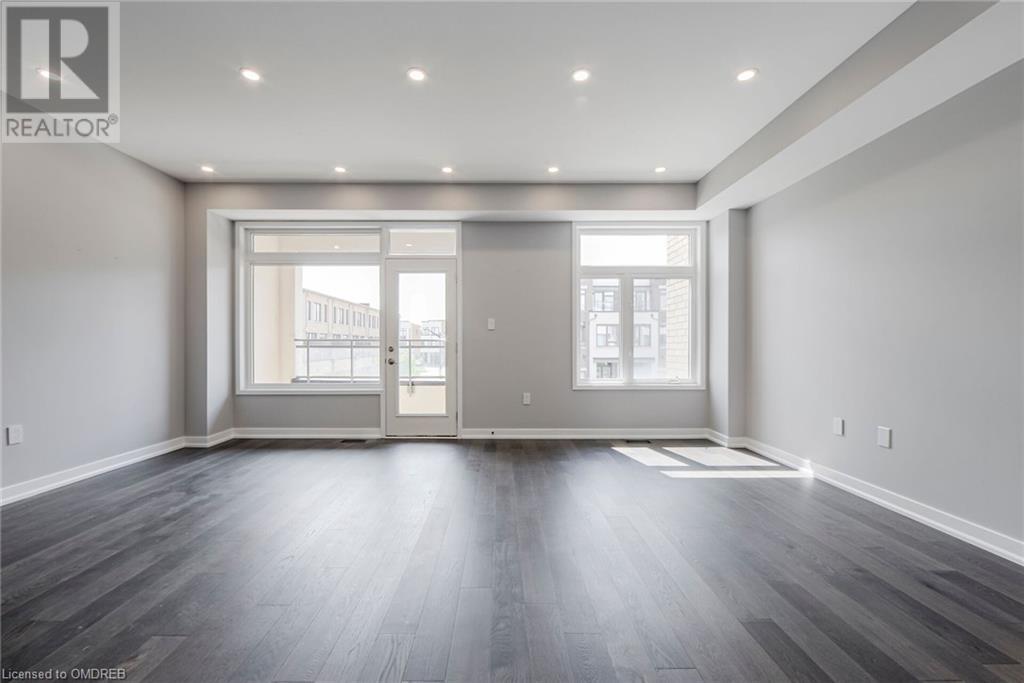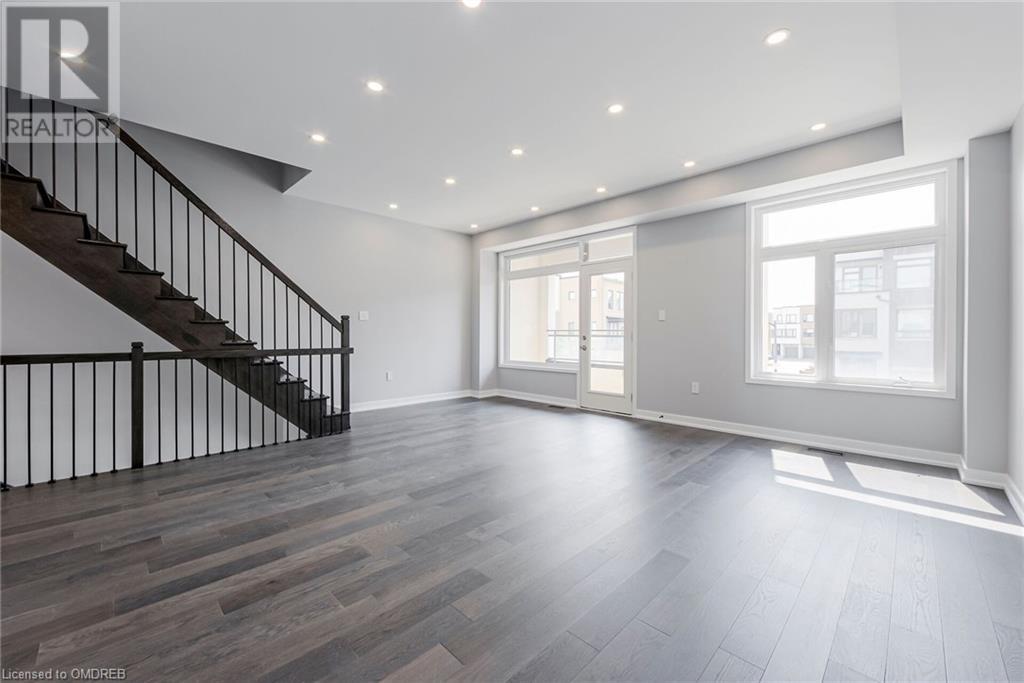BOOK YOUR FREE HOME EVALUATION >>
BOOK YOUR FREE HOME EVALUATION >>
292 Squire Crescent Oakville, Ontario L6H 0L8
$4,000 MonthlyInsurance
Stunning, Fully Renovated Modern T/H, 2175 Sq Ft, Engineered Hardwood, 9 Ft Ceilings and Pot Lights T/O On All Levels. Main Floor Family Room With W/O To Fully Fenced Backyard W/ 3 Pc Bath Could Be Used As 4th Bedroom/Study/Guest Room. Second Level Spacious O/C Kitchen W/ Quartz Counter Tops, Oversized Center Island, Porcelain Tile Backsplash, New Appliances and Dining Area w/W/O To Large Balcony. 2 Pc Powder Room. Huge Great Room with W/O To Covered Balcony. 3 Bedrooms, 2 Full Baths & Convenient Laundry Room on Third Level. Primary Bedroom w/Large W/I Closet and Stylish New 4 Pc Ensuite Bath W/Double Sink & Oversized Shower w/Glass Doors. 2 Another Good Sized, Bright Bedrooms Completes This Level. Access To Garage From Main Level Entrance. Steps From Postville Pond And Squire Parkette W/Playground. Excellent Location, Walking Distance To Public Transit, Schools, Parks, Shopping, Restaurants, Trails. (id:56505)
Property Details
| MLS® Number | 40624880 |
| Property Type | Single Family |
| AmenitiesNearBy | Hospital, Park, Playground, Public Transit, Schools |
| EquipmentType | Water Heater |
| Features | Shared Driveway, Automatic Garage Door Opener |
| ParkingSpaceTotal | 2 |
| RentalEquipmentType | Water Heater |
Building
| BathroomTotal | 4 |
| BedroomsAboveGround | 3 |
| BedroomsTotal | 3 |
| Appliances | Dishwasher, Dryer, Refrigerator, Stove, Washer, Hood Fan, Window Coverings, Garage Door Opener |
| ArchitecturalStyle | 3 Level |
| BasementType | None |
| ConstructedDate | 2017 |
| ConstructionStyleAttachment | Attached |
| CoolingType | Central Air Conditioning |
| ExteriorFinish | Stucco |
| HalfBathTotal | 1 |
| HeatingFuel | Natural Gas |
| HeatingType | Forced Air |
| StoriesTotal | 3 |
| SizeInterior | 2175 Sqft |
| Type | Row / Townhouse |
| UtilityWater | Municipal Water |
Parking
| Attached Garage |
Land
| AccessType | Highway Nearby |
| Acreage | No |
| LandAmenities | Hospital, Park, Playground, Public Transit, Schools |
| Sewer | Municipal Sewage System |
| SizeDepth | 82 Ft |
| SizeFrontage | 20 Ft |
| ZoningDescription | Tuc Sp:18 |
Rooms
| Level | Type | Length | Width | Dimensions |
|---|---|---|---|---|
| Second Level | 2pc Bathroom | Measurements not available | ||
| Second Level | Living Room | 19'2'' x 17'5'' | ||
| Second Level | Dining Room | 17'11'' x 10'8'' | ||
| Second Level | Kitchen | 14'6'' x 8'6'' | ||
| Third Level | 4pc Bathroom | Measurements not available | ||
| Third Level | Bedroom | 14'8'' x 9'5'' | ||
| Third Level | Bedroom | 9'5'' x 9'0'' | ||
| Third Level | Full Bathroom | Measurements not available | ||
| Third Level | Primary Bedroom | 13'6'' x 13'6'' | ||
| Main Level | 3pc Bathroom | Measurements not available | ||
| Main Level | Family Room | 14'8'' x 12'10'' |
https://www.realtor.ca/real-estate/27218275/292-squire-crescent-oakville
Interested?
Contact us for more information
Ally Karadeniz
Salesperson
5111 New St - Suite 101
Burlington, Ontario L7L 1V2















































