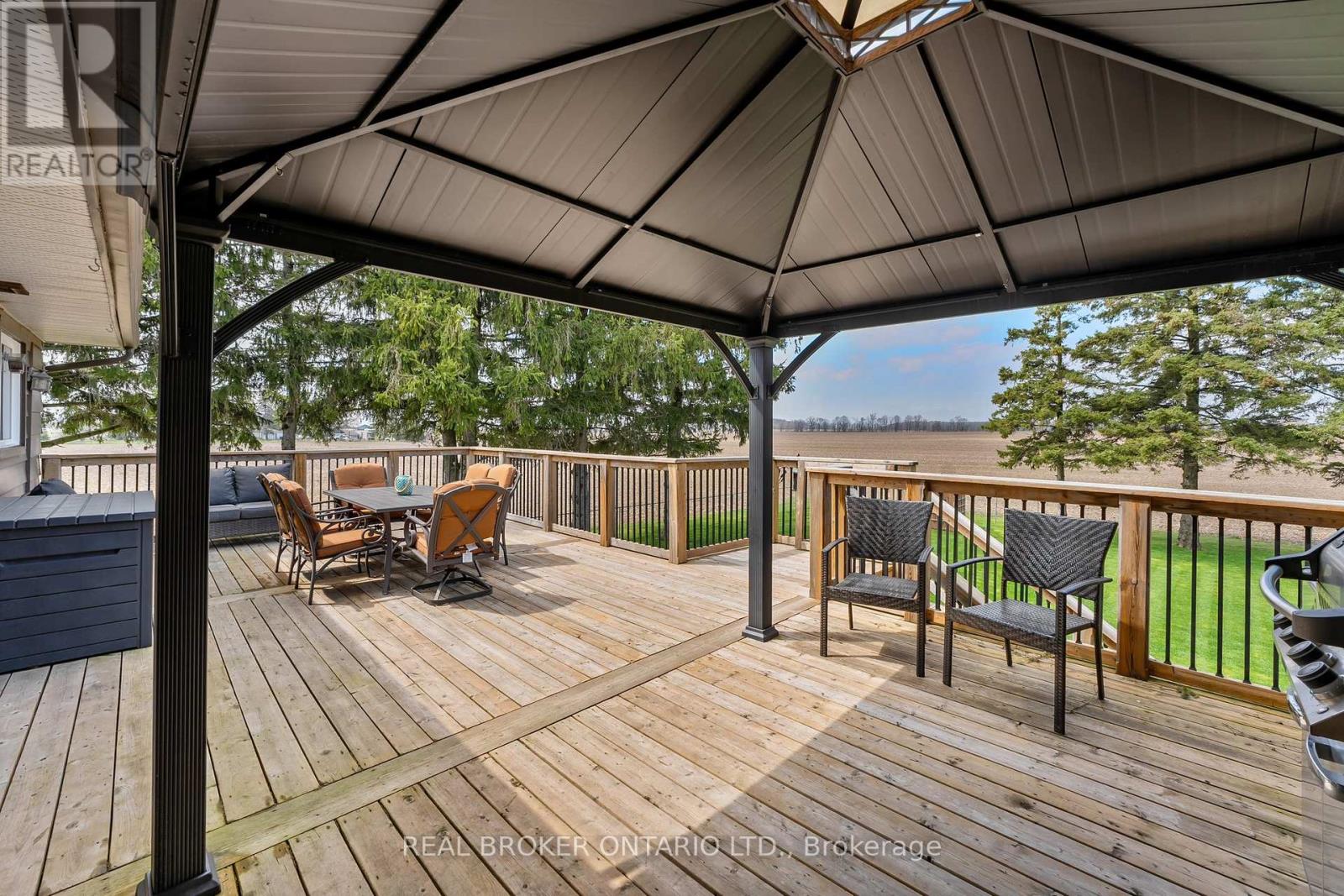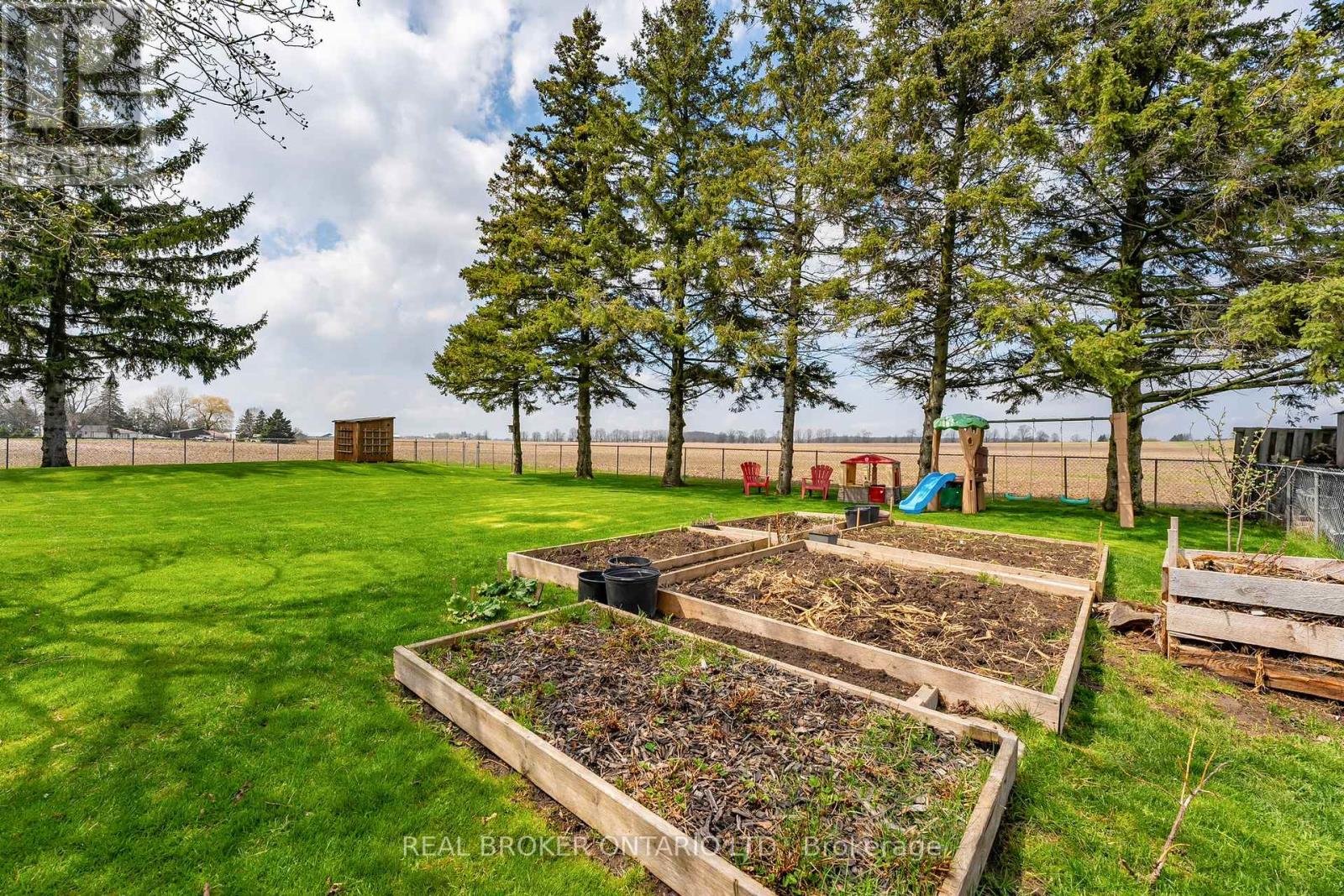BOOK YOUR FREE HOME EVALUATION >>
BOOK YOUR FREE HOME EVALUATION >>
4548 20th Side Road Essa, Ontario L0L 2N0
$919,000
Where Country & Comfort merge! Nestled on a spacious 100-foot wide lot, this meticulously upgraded raised bungalow offers an expansive open concept floor plan, perfect for modern living. The property features a multitude of enhancements, ensuring a seamless blend of style and functionality. Highlighted by an impressive array of behind-the-scenes upgrades. The kitchen is a chefs delight, boasting upgraded Caesarstone countertops, a skylight, a massive center island with a breakfast bar, high-end built-in appliances, and an expansive view of the living area. This homes strategic location allows for the addition of a pool anywhere to the middle or right of the house, without interfering with the leaching bed. With its thoughtful upgrades and outstanding features, this property offers both luxury and practicality in a prime setting. (id:56505)
Property Details
| MLS® Number | N9054775 |
| Property Type | Single Family |
| Community Name | Thornton |
| ParkingSpaceTotal | 8 |
| Structure | Shed, Workshop |
Building
| BathroomTotal | 2 |
| BedroomsAboveGround | 3 |
| BedroomsTotal | 3 |
| Appliances | Dishwasher, Microwave, Oven, Refrigerator, Stove |
| ArchitecturalStyle | Raised Bungalow |
| BasementDevelopment | Finished |
| BasementType | N/a (finished) |
| ConstructionStyleAttachment | Detached |
| CoolingType | Central Air Conditioning |
| ExteriorFinish | Brick |
| FireplacePresent | Yes |
| FlooringType | Hardwood |
| HalfBathTotal | 1 |
| HeatingFuel | Propane |
| HeatingType | Forced Air |
| StoriesTotal | 1 |
| Type | House |
Parking
| Attached Garage |
Land
| Acreage | No |
| FenceType | Fenced Yard |
| Sewer | Septic System |
| SizeDepth | 150 Ft |
| SizeFrontage | 100 Ft |
| SizeIrregular | 100 X 150 Ft |
| SizeTotalText | 100 X 150 Ft|under 1/2 Acre |
| ZoningDescription | A2 |
Rooms
| Level | Type | Length | Width | Dimensions |
|---|---|---|---|---|
| Lower Level | Family Room | 7.06 m | 5.6 m | 7.06 m x 5.6 m |
| Lower Level | Bathroom | 1.58 m | 1.86 m | 1.58 m x 1.86 m |
| Lower Level | Utility Room | 4.13 m | 3.78 m | 4.13 m x 3.78 m |
| Main Level | Living Room | 7.45 m | 4.16 m | 7.45 m x 4.16 m |
| Main Level | Kitchen | 5.15 m | 3.7 m | 5.15 m x 3.7 m |
| Main Level | Dining Room | 2.91 m | 3.7 m | 2.91 m x 3.7 m |
| Main Level | Primary Bedroom | 4.46 m | 3.69 m | 4.46 m x 3.69 m |
| Main Level | Bedroom 2 | 3.3 m | 3.1 m | 3.3 m x 3.1 m |
| Main Level | Bedroom 3 | 3.18 m | 3.39 m | 3.18 m x 3.39 m |
https://www.realtor.ca/real-estate/27214746/4548-20th-side-road-essa-thornton
Interested?
Contact us for more information
Stephanie Soave
Salesperson
130 King St W Unit 1800b
Toronto, Ontario M5X 1E3





























