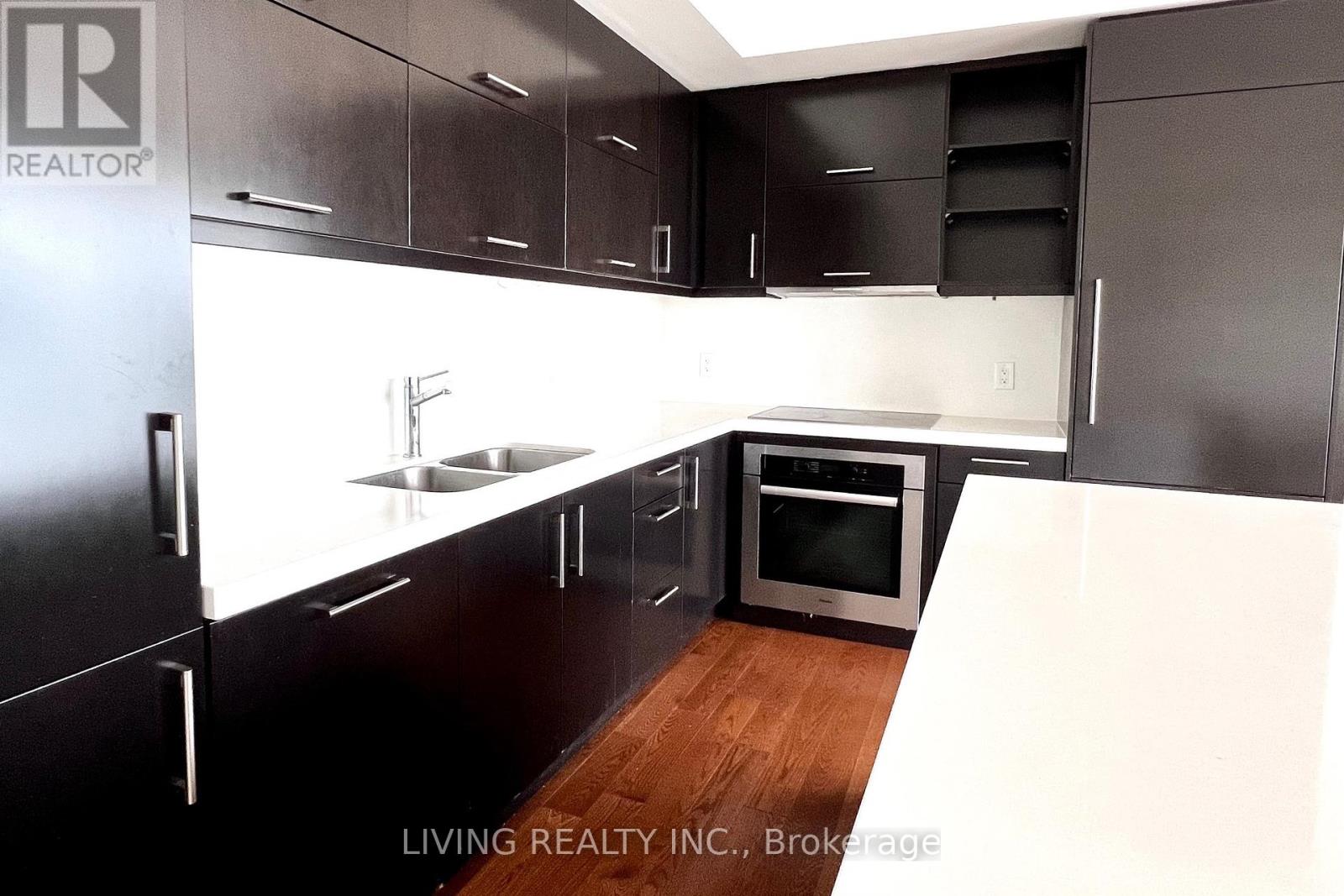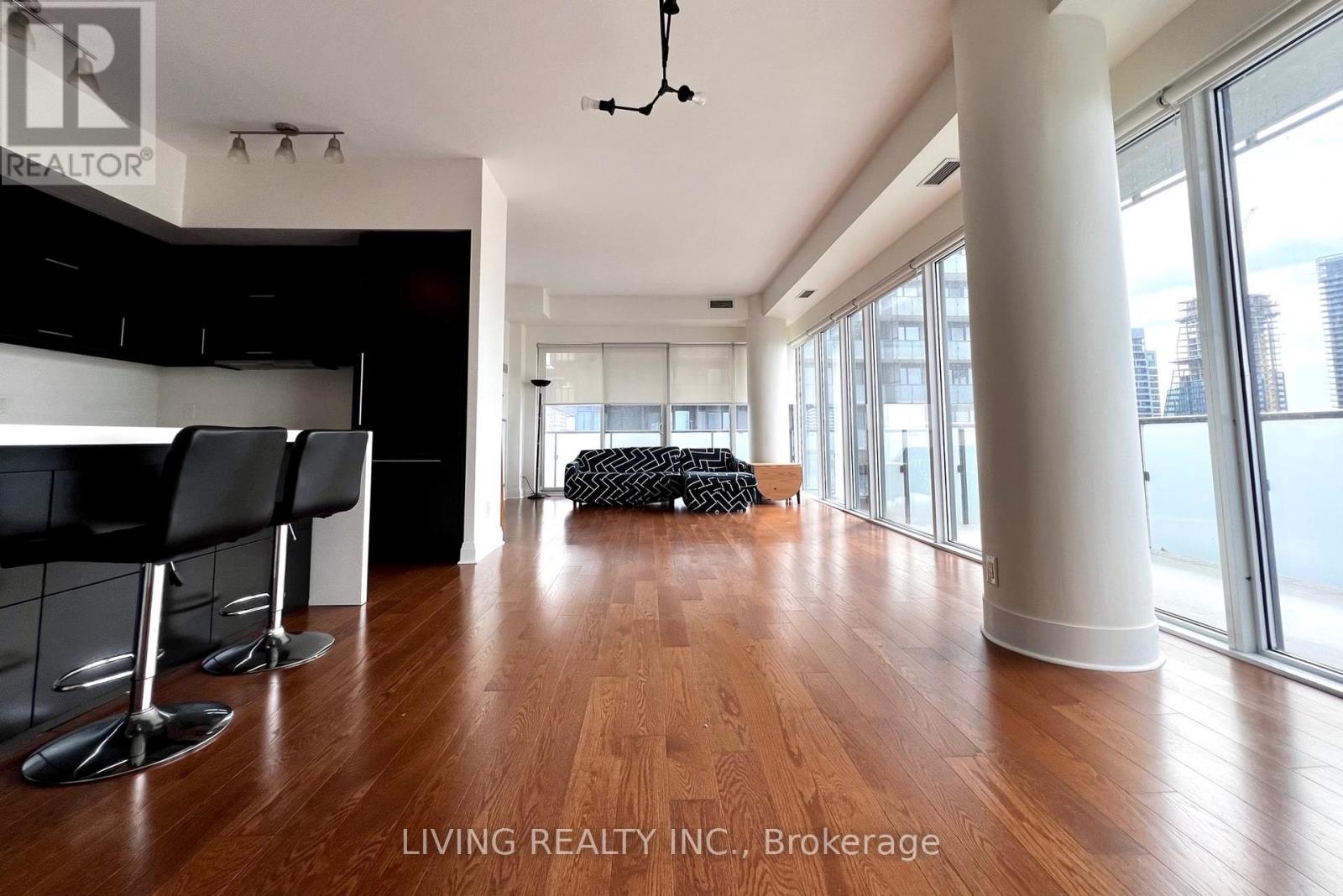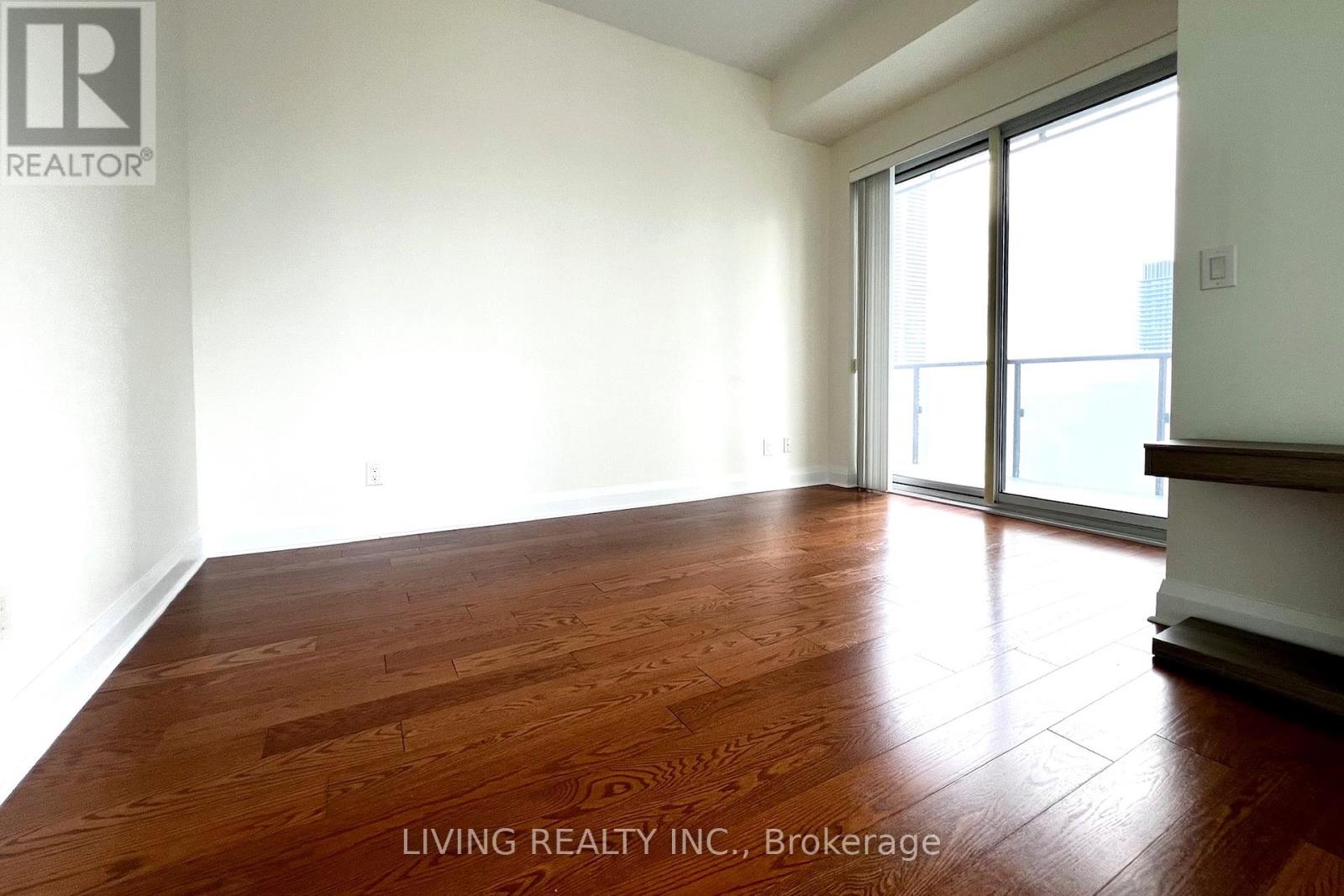BOOK YOUR FREE HOME EVALUATION >>
BOOK YOUR FREE HOME EVALUATION >>
3501 - 65 St Mary Street Toronto C01, Ontario M5S 0A6
$6,400 Monthly
Spectacular 2 bedroom + large den (could be 3rd bedroom) corner unit with breathtaking view and wrap-around balcony adjacent to U of T. Loaded with natural light and super spacious. Wood floor + floor to ceiling windows throughout. Versatile open concept Living/Dining/Kitchen, ideal for entertaining. Top of the line built-in appliances. Amazing roof amenities with panoramic view. Steps to world class shopping along Bloor St & Yorkville. Minutes to subway & Financial District. *Non-Smoking Building* **** EXTRAS **** Miele Appliances: Refrigerator, Stove, Microwave, Dishwasher, Range Hood, Washer & Dryer; Closet Organizers; All Existing Electric Light Fixtures & Window Coverings; *1 Parking & 1 Locker Included* (id:56505)
Property Details
| MLS® Number | C9050717 |
| Property Type | Single Family |
| Community Name | Bay Street Corridor |
| AmenitiesNearBy | Hospital, Public Transit, Schools |
| CommunityFeatures | Pets Not Allowed |
| Features | Balcony |
| ParkingSpaceTotal | 1 |
| ViewType | View |
Building
| BathroomTotal | 2 |
| BedroomsAboveGround | 2 |
| BedroomsBelowGround | 1 |
| BedroomsTotal | 3 |
| Amenities | Security/concierge, Recreation Centre, Exercise Centre, Party Room, Visitor Parking, Storage - Locker |
| CoolingType | Central Air Conditioning |
| ExteriorFinish | Concrete |
| FlooringType | Hardwood |
| HeatingFuel | Natural Gas |
| HeatingType | Forced Air |
| Type | Apartment |
Parking
| Underground |
Land
| Acreage | No |
| LandAmenities | Hospital, Public Transit, Schools |
Rooms
| Level | Type | Length | Width | Dimensions |
|---|---|---|---|---|
| Flat | Living Room | 9.48 m | 4.39 m | 9.48 m x 4.39 m |
| Flat | Dining Room | 9.48 m | 4.39 m | 9.48 m x 4.39 m |
| Flat | Kitchen | 4.3 m | 3.02 m | 4.3 m x 3.02 m |
| Flat | Primary Bedroom | 4.29 m | 2.97 m | 4.29 m x 2.97 m |
| Flat | Bedroom 2 | 3.78 m | 2.82 m | 3.78 m x 2.82 m |
| Flat | Den | 4.06 m | 3.38 m | 4.06 m x 3.38 m |
https://www.realtor.ca/real-estate/27204610/3501-65-st-mary-street-toronto-c01-bay-street-corridor
Interested?
Contact us for more information
Zuny Cheng
Salesperson
685 Sheppard Ave E Unit 501
Toronto, Ontario M2K 1B6

































