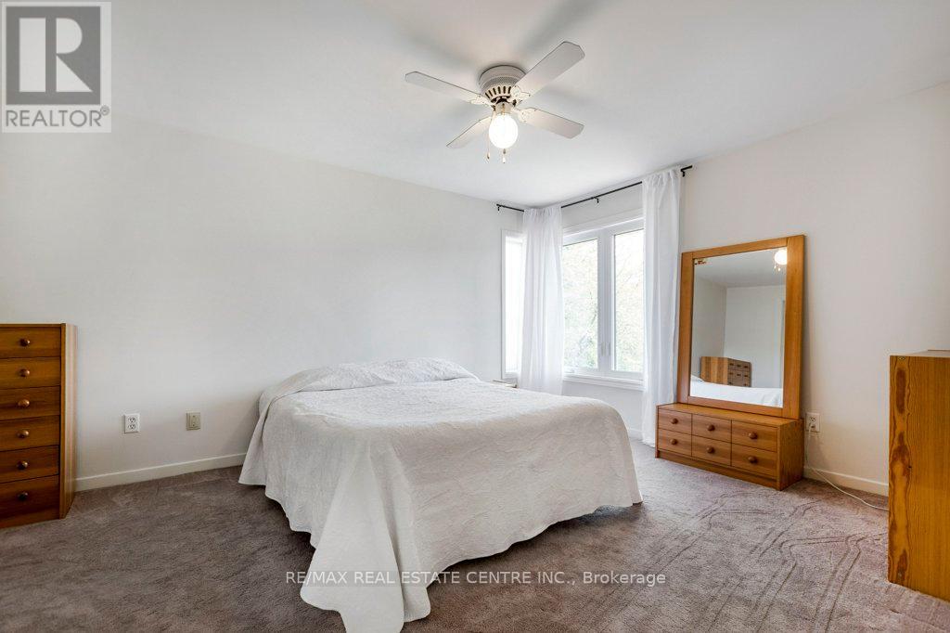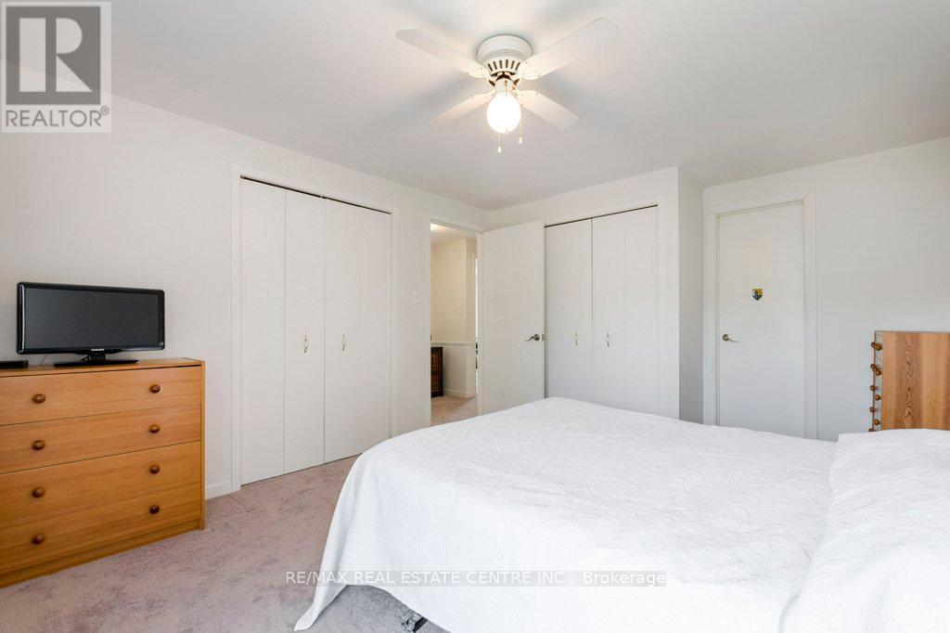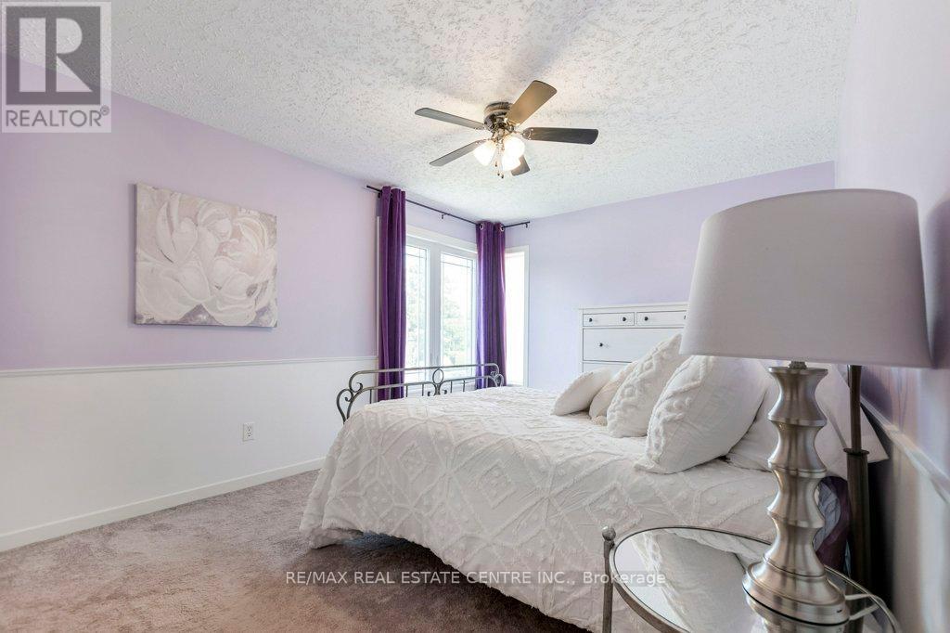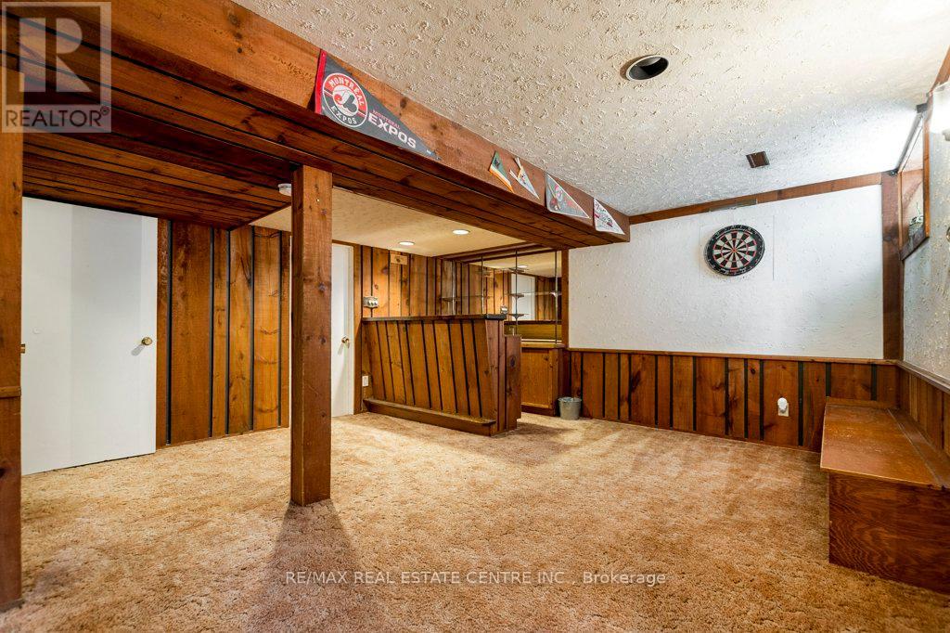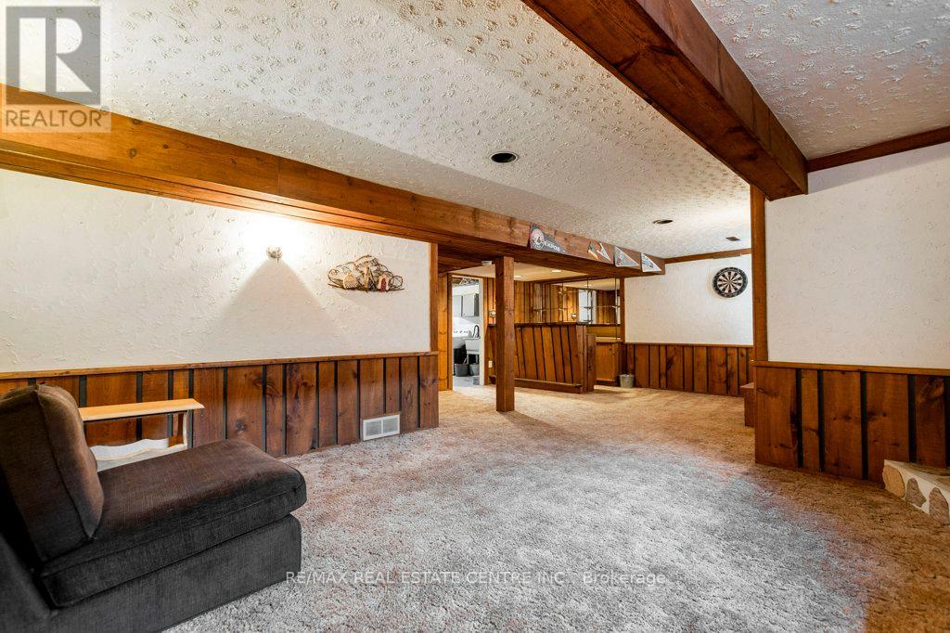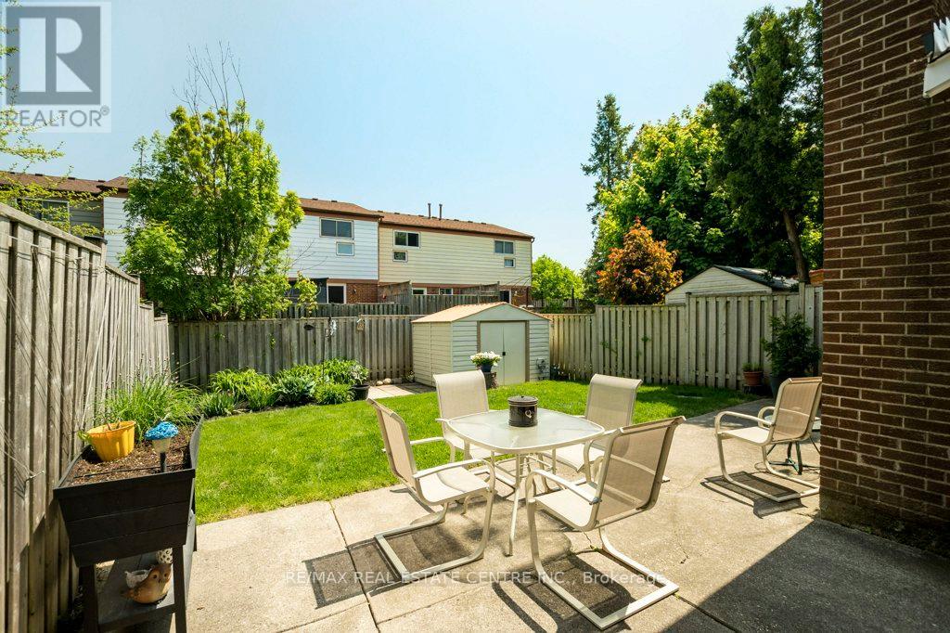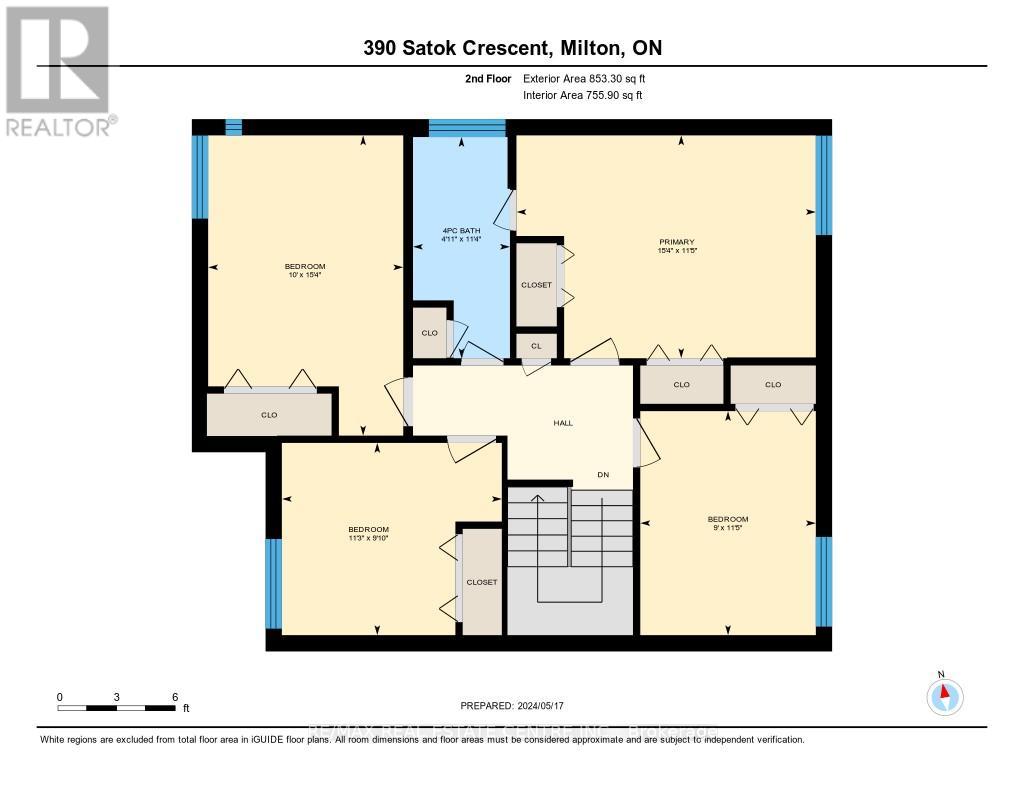BOOK YOUR FREE HOME EVALUATION >>
BOOK YOUR FREE HOME EVALUATION >>
390 Satok Crescent Milton, Ontario L9T 3P5
$929,000
Offers Anytime! Welcome to this beautifully maintained and upgraded home, locating on a quiet crescent, in the sought-after mature Timberlea Neighbourhood. The property features a new roof (2017), a resurfaced driveway (2022), multiple windows replaced in 2022, jewel stone stamped front porch 2017, new eavestrough, soffits, and fascia (2012), and updated furnace and A/C. With 4 spacious bedrooms, finished basement and functional layout, this home offers ample space for comfortable living. Enjoy the large backyard with a patio, perennial garden, and garden shed, perfect for a relaxing summer in the sun. This prime location is just steps away from schools, walking trails, parks, Milton Mall,Downtown Milton, restaurants, and many other amenities. Additionally, it is a short drive to the Milton Go Station, the 401, and Hwy 407, making commuting a breeze. Don't miss the opportunity to make this wonderful home yours! Property is a link home, connected below grade. ** This is a linked property.** (id:56505)
Property Details
| MLS® Number | W9016375 |
| Property Type | Single Family |
| Community Name | Timberlea |
| AmenitiesNearBy | Public Transit, Schools, Park |
| CommunityFeatures | Community Centre |
| EquipmentType | Water Heater |
| ParkingSpaceTotal | 3 |
| RentalEquipmentType | Water Heater |
| Structure | Patio(s), Shed |
Building
| BathroomTotal | 2 |
| BedroomsAboveGround | 4 |
| BedroomsTotal | 4 |
| Amenities | Fireplace(s) |
| Appliances | Garage Door Opener Remote(s), Water Heater, Water Meter, Dishwasher, Dryer, Freezer, Garage Door Opener, Refrigerator, Stove, Washer, Window Coverings |
| BasementDevelopment | Finished |
| BasementType | N/a (finished) |
| ConstructionStyleAttachment | Detached |
| CoolingType | Central Air Conditioning |
| ExteriorFinish | Brick |
| FireplacePresent | Yes |
| FlooringType | Laminate, Carpeted, Ceramic |
| FoundationType | Concrete |
| HalfBathTotal | 1 |
| HeatingFuel | Natural Gas |
| HeatingType | Forced Air |
| StoriesTotal | 2 |
| Type | House |
| UtilityWater | Municipal Water |
Parking
| Garage |
Land
| Acreage | No |
| FenceType | Fenced Yard |
| LandAmenities | Public Transit, Schools, Park |
| Sewer | Sanitary Sewer |
| SizeDepth | 116 Ft |
| SizeFrontage | 30 Ft |
| SizeIrregular | 30 X 116 Ft |
| SizeTotalText | 30 X 116 Ft |
| ZoningDescription | Res |
Rooms
| Level | Type | Length | Width | Dimensions |
|---|---|---|---|---|
| Basement | Recreational, Games Room | 7.53 m | 6.55 m | 7.53 m x 6.55 m |
| Basement | Laundry Room | 4.48 m | 4.51 m | 4.48 m x 4.51 m |
| Main Level | Living Room | 4.5 m | 4.54 m | 4.5 m x 4.54 m |
| Main Level | Dining Room | 3.28 m | 2.97 m | 3.28 m x 2.97 m |
| Main Level | Kitchen | 2.55 m | 3.66 m | 2.55 m x 3.66 m |
| Main Level | Eating Area | 2.78 m | 2.64 m | 2.78 m x 2.64 m |
| Main Level | Bathroom | 1.35 m | 1.5 m | 1.35 m x 1.5 m |
| Upper Level | Primary Bedroom | 3.47 m | 4.67 m | 3.47 m x 4.67 m |
| Upper Level | Bedroom 2 | 3.49 m | 2.74 m | 3.49 m x 2.74 m |
| Upper Level | Bedroom 3 | 4.68 m | 3.04 m | 4.68 m x 3.04 m |
| Upper Level | Bedroom 4 | 3 m | 3.43 m | 3 m x 3.43 m |
| Upper Level | Bathroom | 3.45 m | 1.51 m | 3.45 m x 1.51 m |
https://www.realtor.ca/real-estate/27138357/390-satok-crescent-milton-timberlea
Interested?
Contact us for more information
Michelle Hawco
Salesperson
345 Steeles Ave East
Milton, Ontario L9T 3G6




















