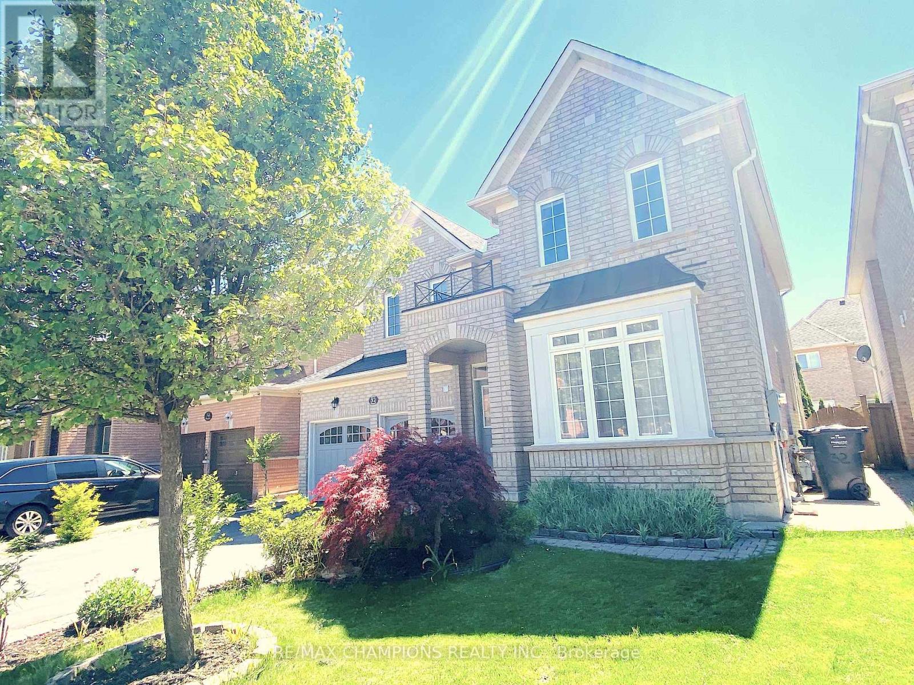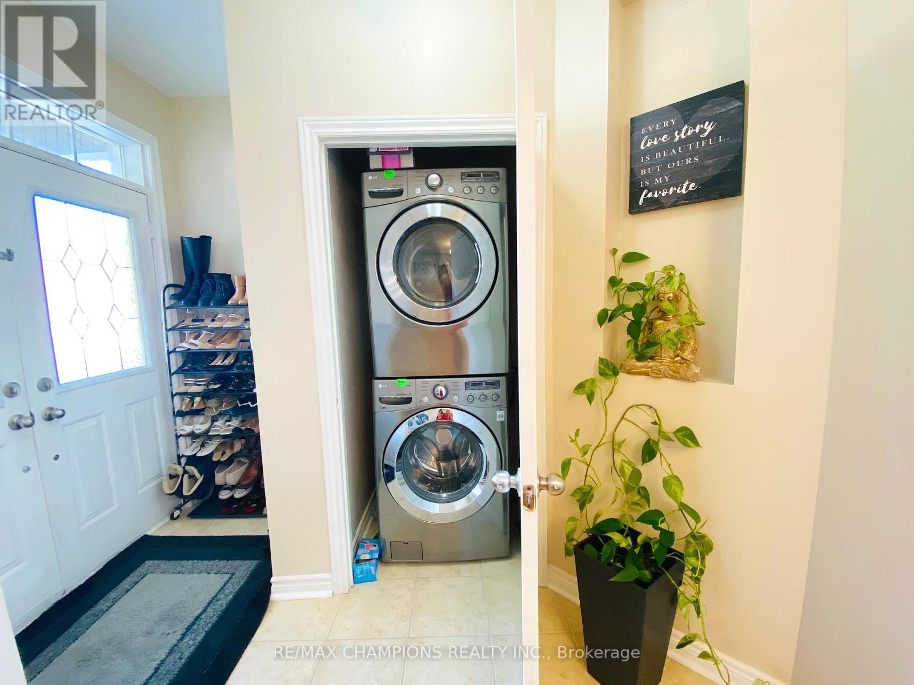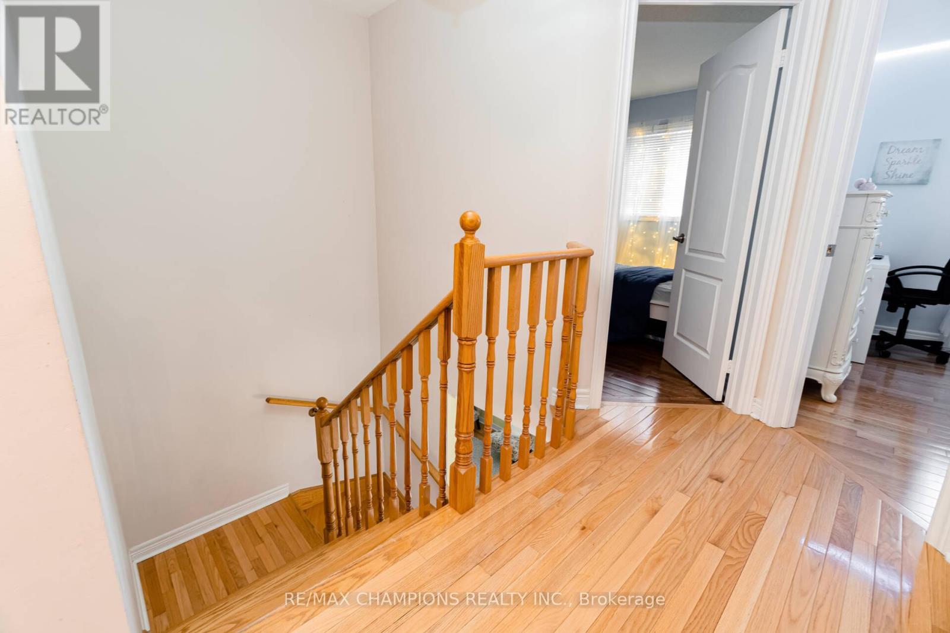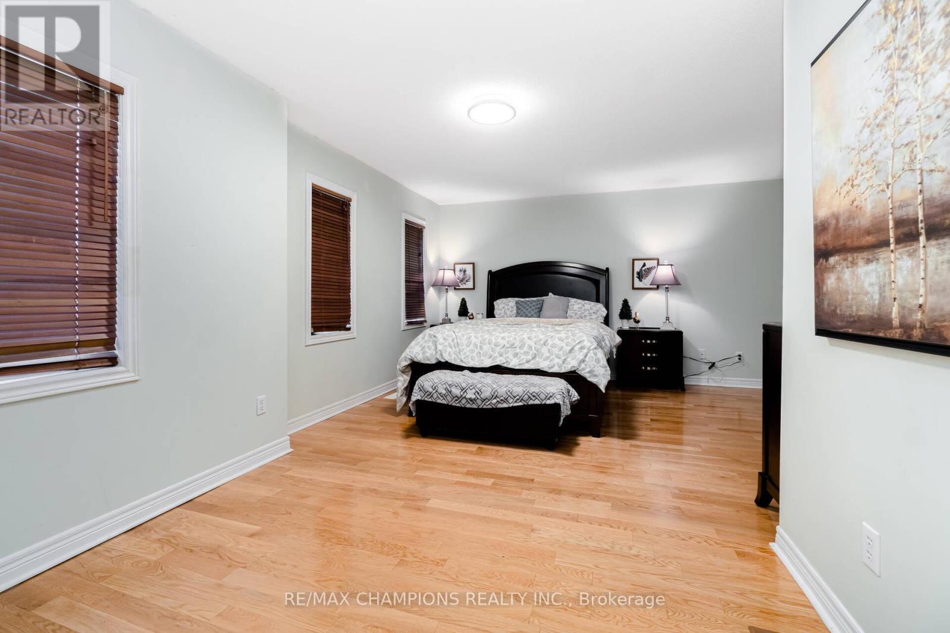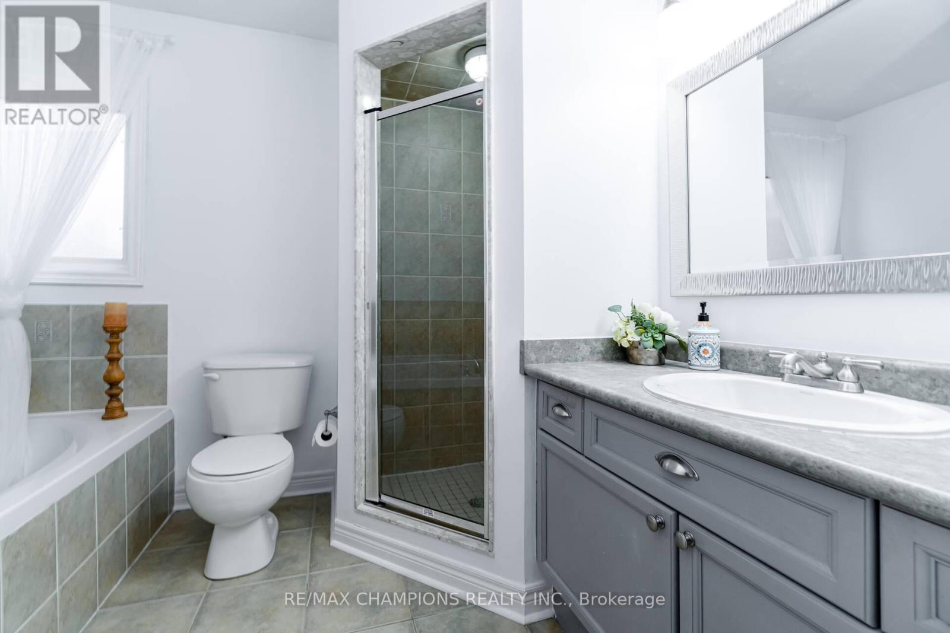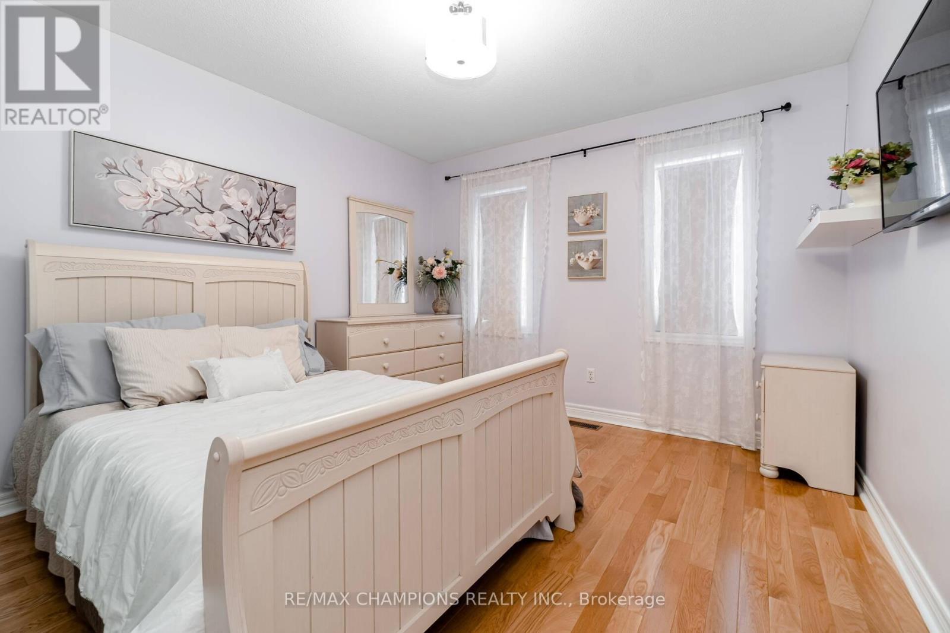BOOK YOUR FREE HOME EVALUATION >>
BOOK YOUR FREE HOME EVALUATION >>
Upper - 32 Vernet Crescent Brampton, Ontario L6P 1Z5
$4,200 Monthly
Detached 2-Car Garage Spacious Home Situated In The Castlemore Area. Featuring 4 Bedrooms, 3 Washrooms, Spectacular Kitchen W/Breakfast Area. B/I S/S Appliances, Center Island, Backsplash & Pot Lights. Hardwood Flooring On Main Floor & Laminate Upstairs. No Carpet In The House. Huge Family Room Open To Kitchen W/Gas Fireplace. Lots Of Storage Space. Perfect For A Family. Great Location. Basement Not Included. Utilities payable 85% OR Tenant To Pay 100% Utilities and get $100 monthly discount. **** EXTRAS **** All B/I Stainless Steel Appliances Incl. Stove, B/I Oven, S/S Fridge, B/I Dishwasher, Washer & Dryer, Elfs, Window Coverings, Close To All Amenities, Shopping, Public Transit, Schools, Hwys. Pictures Are Older. 1 Family Only (id:56505)
Property Details
| MLS® Number | W9047944 |
| Property Type | Single Family |
| Community Name | Vales of Castlemore |
| AmenitiesNearBy | Public Transit |
| Features | Carpet Free |
| ParkingSpaceTotal | 3 |
Building
| BathroomTotal | 3 |
| BedroomsAboveGround | 4 |
| BedroomsTotal | 4 |
| ConstructionStyleAttachment | Detached |
| CoolingType | Central Air Conditioning |
| ExteriorFinish | Brick |
| FireplacePresent | Yes |
| FlooringType | Ceramic, Hardwood, Porcelain Tile, Laminate |
| FoundationType | Concrete |
| HalfBathTotal | 1 |
| HeatingFuel | Natural Gas |
| HeatingType | Forced Air |
| StoriesTotal | 2 |
| Type | House |
| UtilityWater | Municipal Water |
Parking
| Garage |
Land
| Acreage | No |
| LandAmenities | Public Transit |
| Sewer | Sanitary Sewer |
| SizeDepth | 85 Ft |
| SizeFrontage | 46 Ft |
| SizeIrregular | 46 X 85.3 Ft |
| SizeTotalText | 46 X 85.3 Ft |
Rooms
| Level | Type | Length | Width | Dimensions |
|---|---|---|---|---|
| Second Level | Primary Bedroom | Measurements not available | ||
| Second Level | Bedroom 2 | Measurements not available | ||
| Second Level | Bedroom 3 | Measurements not available | ||
| Second Level | Bedroom 4 | Measurements not available | ||
| Main Level | Laundry Room | Measurements not available | ||
| Main Level | Living Room | Measurements not available | ||
| Main Level | Dining Room | Measurements not available | ||
| Main Level | Kitchen | Measurements not available | ||
| Main Level | Eating Area | Measurements not available | ||
| Main Level | Family Room | Measurements not available |
https://www.realtor.ca/real-estate/27197365/upper-32-vernet-crescent-brampton-vales-of-castlemore
Interested?
Contact us for more information
Simmy Goenka
Broker



