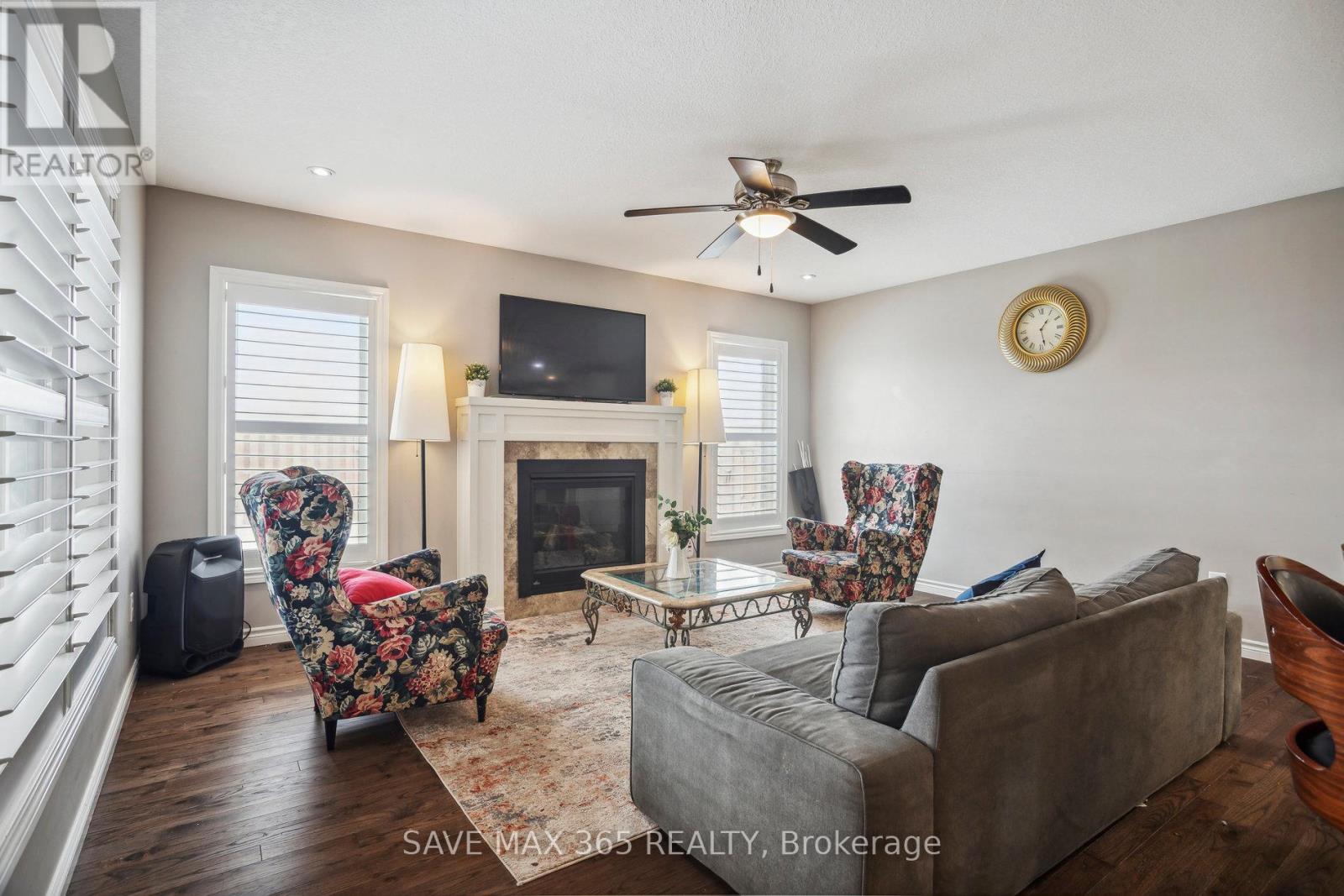BOOK YOUR FREE HOME EVALUATION >>
BOOK YOUR FREE HOME EVALUATION >>
14 Moffat Avenue Ingersoll, Ontario N5C 0B2
$895,000
3 Bedroom Detached Home with 2 Bedroom Basement Apartment SECOND INCOME POTENTIAL or Use as a Nanny Suite! Open concept Main floor, Kitchen with Granite counters, Huge Island, S/S appliances, Pot Lights and Pantry. Hardwood Floors throughout the Home. Family Room w gas Fire place. Decent size bedrooms, Primary Bedrm w/ 5 pc En-suite Frameless Shower stall, Walk In Closet. LOTS of UPGRADES. Newly Built Basement Apartment. Fully Fenced Large Backyard With built in Deck And A Shed for Storage. Excellent Location - Close to all amenities Groceries, Schools, Park and Highway 401. **** EXTRAS **** Current Tenant willing to stay or move out. (id:56505)
Property Details
| MLS® Number | X9047982 |
| Property Type | Single Family |
| ParkingSpaceTotal | 6 |
| Structure | Shed |
Building
| BathroomTotal | 4 |
| BedroomsAboveGround | 3 |
| BedroomsBelowGround | 2 |
| BedroomsTotal | 5 |
| Appliances | Dishwasher, Dryer, Refrigerator, Stove, Two Stoves, Washer, Window Coverings |
| BasementFeatures | Apartment In Basement, Separate Entrance |
| BasementType | N/a |
| ConstructionStyleAttachment | Detached |
| CoolingType | Central Air Conditioning |
| ExteriorFinish | Brick, Vinyl Siding |
| FireplacePresent | Yes |
| FlooringType | Tile, Vinyl, Hardwood |
| FoundationType | Poured Concrete |
| HalfBathTotal | 1 |
| HeatingFuel | Natural Gas |
| HeatingType | Forced Air |
| StoriesTotal | 2 |
| Type | House |
| UtilityWater | Municipal Water |
Parking
| Garage |
Land
| Acreage | No |
| Sewer | Sanitary Sewer |
| SizeDepth | 105 Ft |
| SizeFrontage | 38 Ft |
| SizeIrregular | 38.09 X 105 Ft |
| SizeTotalText | 38.09 X 105 Ft|under 1/2 Acre |
| ZoningDescription | Residential |
Rooms
| Level | Type | Length | Width | Dimensions |
|---|---|---|---|---|
| Second Level | Primary Bedroom | 4.57 m | 4.36 m | 4.57 m x 4.36 m |
| Second Level | Bedroom 2 | 3.47 m | 3.2 m | 3.47 m x 3.2 m |
| Second Level | Bedroom 3 | 3.47 m | 3.2 m | 3.47 m x 3.2 m |
| Second Level | Laundry Room | 1.83 m | 1.52 m | 1.83 m x 1.52 m |
| Basement | Bedroom | 4.81 m | 3.71 m | 4.81 m x 3.71 m |
| Basement | Kitchen | Measurements not available | ||
| Basement | Bedroom | 3.44 m | 2.98 m | 3.44 m x 2.98 m |
| Main Level | Foyer | 3.05 m | 2.44 m | 3.05 m x 2.44 m |
| Main Level | Family Room | 4.88 m | 3.96 m | 4.88 m x 3.96 m |
| Main Level | Kitchen | 4.88 m | 3.05 m | 4.88 m x 3.05 m |
| Main Level | Dining Room | 3.66 m | 3.05 m | 3.66 m x 3.05 m |
Utilities
| Cable | Installed |
| Sewer | Installed |
https://www.realtor.ca/real-estate/27197401/14-moffat-avenue-ingersoll
Interested?
Contact us for more information
Shailja Sharma
Salesperson
5700 Yonge St #1900, 106458
Toronto, Ontario M2M 4K2





















