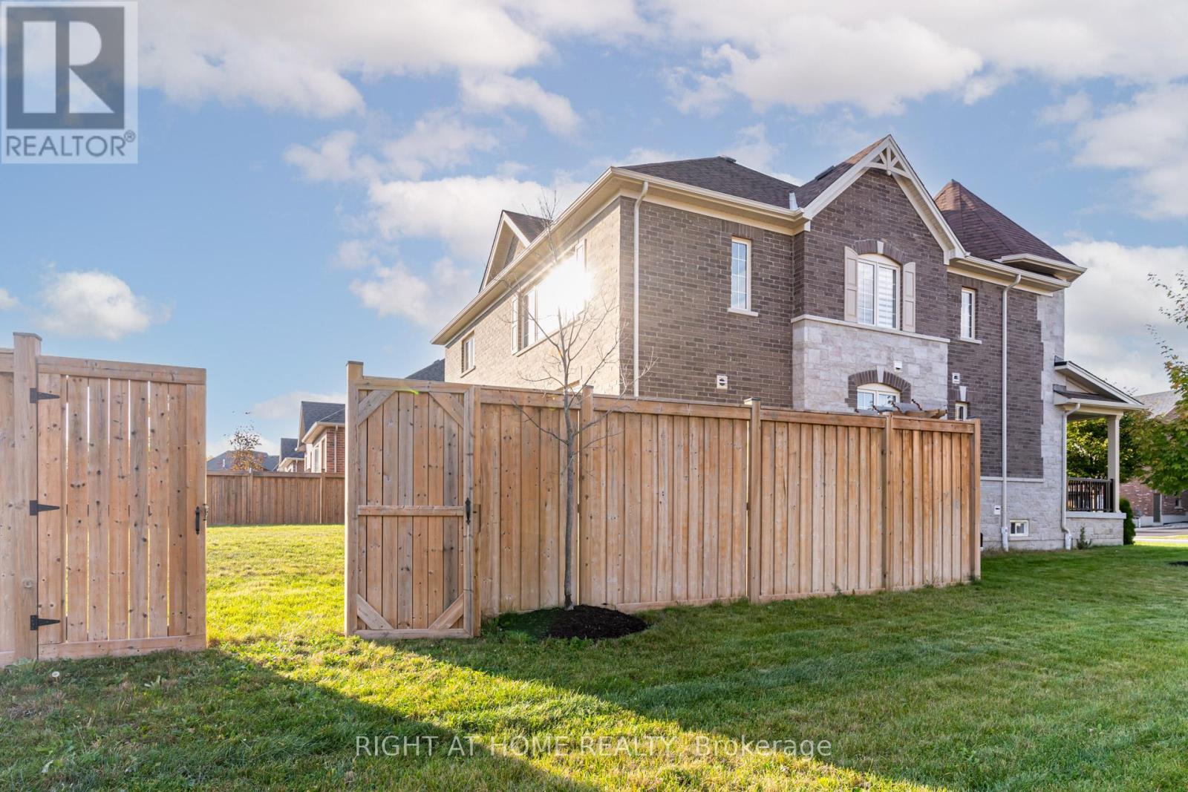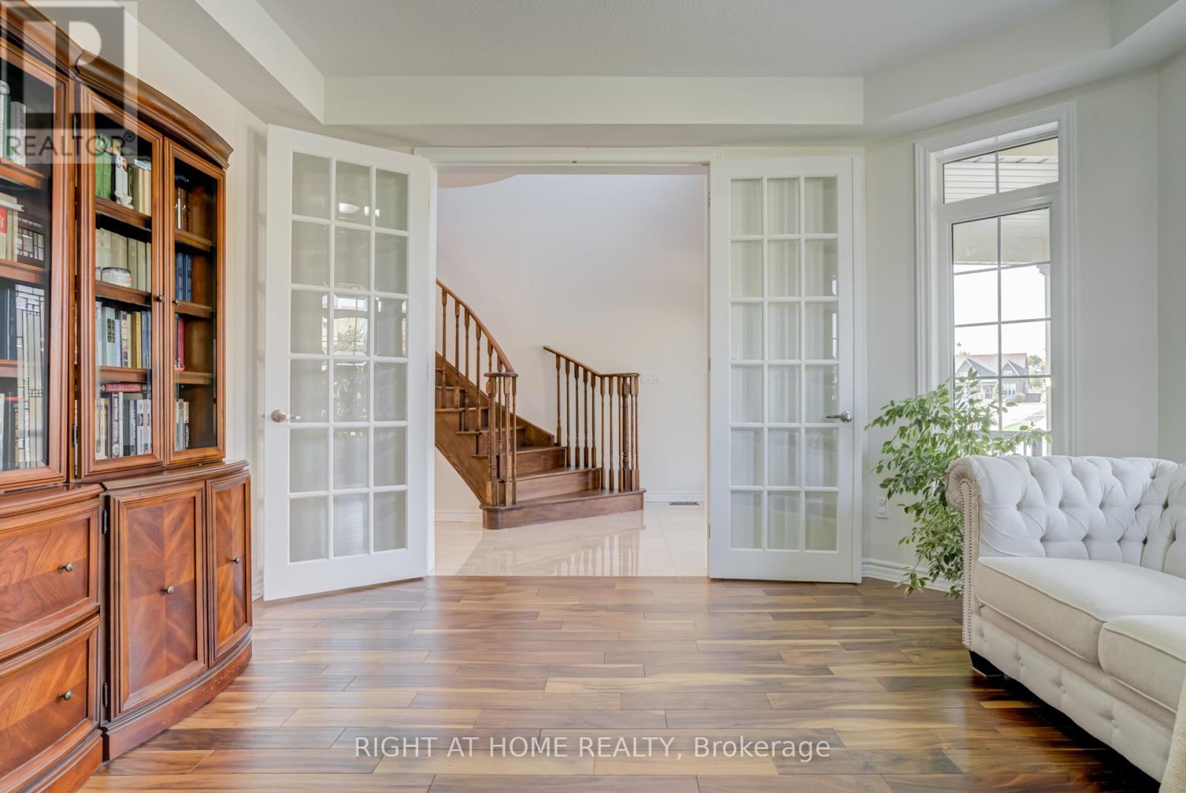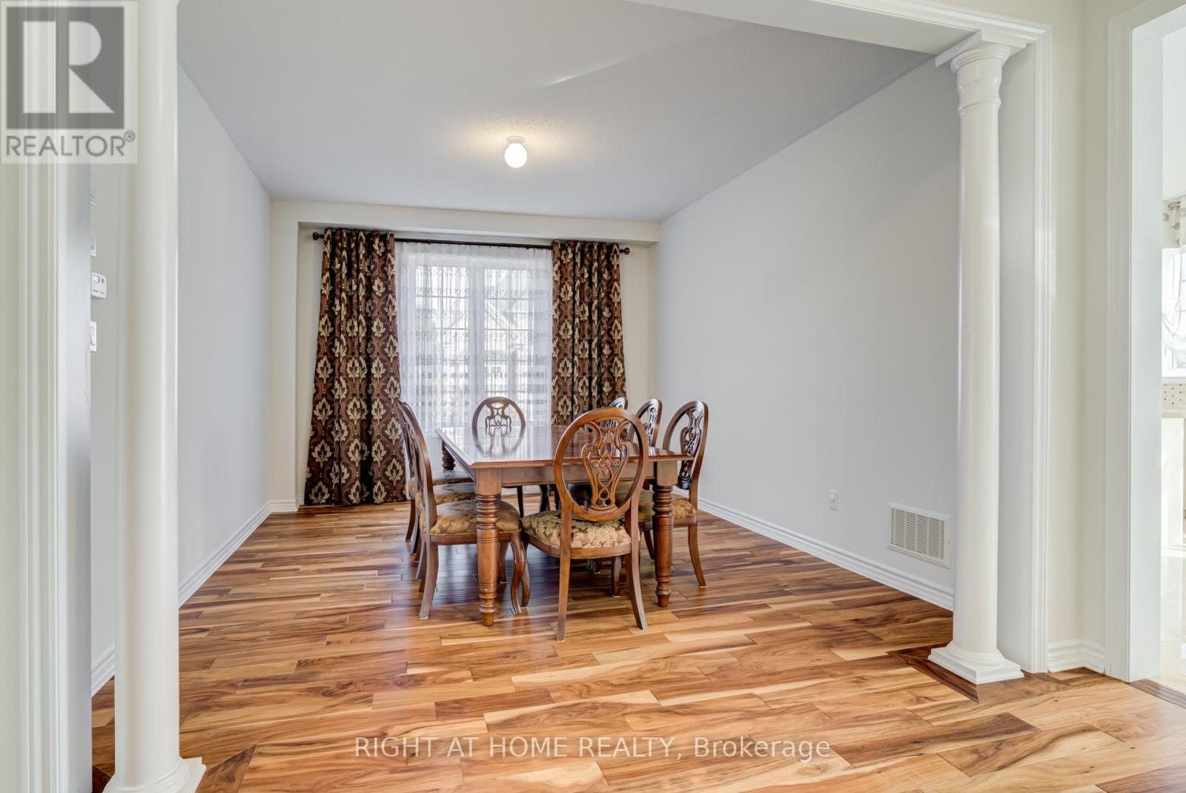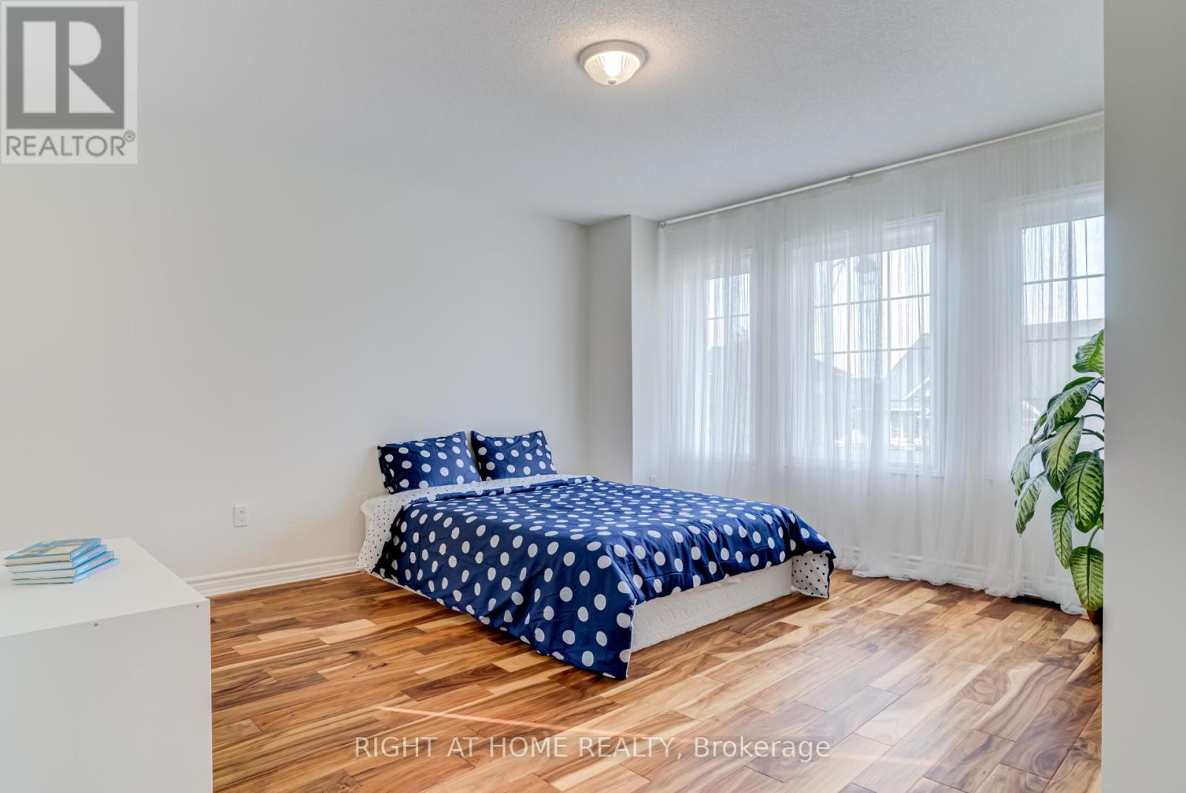BOOK YOUR FREE HOME EVALUATION >>
BOOK YOUR FREE HOME EVALUATION >>
12 Curtis Way Springwater, Ontario L9X 0S7
$1,280,000
Bright & Spacious 2 Car Garage Detached Home w/ a Large Corner Lot Allows Privacy With Only One Neighboring Property. NO SideWalk, Brick & Stone Exterior W/Large Covered Porch & Wrought Iron Glass Door Entrance. Elegant Main Level Open Concept Layout w/ 9' Ceiling, Hardwood Flooring and Large Windows create an Invite Atmosphere. $$$ Upgrades: Door Entrance, Hardwood Flooring, Pot Lights, Upgraded Primary Bdrm Window, Modern Kitchen W/Extended Cabinets, Quartz Countertop, Backsplash & Center Island w/ Br Bar. All 4 Good Size Bedrooms have their own Bathrooms. Primary Bedroom Has 2 W/I Closets. The Fully Fenced Swimming Pool Size Yard is a Great Place For A Family Gathering. This Home is Conveniently Located Steps to Park, Nature Trails, Mins to Shopping malls, Golf & Snow Valley Ski resort. **** EXTRAS **** Freezer in the Basement (id:56505)
Property Details
| MLS® Number | S8440164 |
| Property Type | Single Family |
| Community Name | Centre Vespra |
| ParkingSpaceTotal | 6 |
Building
| BathroomTotal | 4 |
| BedroomsAboveGround | 4 |
| BedroomsTotal | 4 |
| Appliances | Garage Door Opener Remote(s), Dishwasher, Garage Door Opener, Refrigerator, Stove, Washer, Window Coverings |
| BasementDevelopment | Unfinished |
| BasementType | Full (unfinished) |
| ConstructionStyleAttachment | Detached |
| CoolingType | Central Air Conditioning |
| ExteriorFinish | Stone, Brick |
| FireplacePresent | Yes |
| FireplaceTotal | 1 |
| FlooringType | Tile, Hardwood |
| FoundationType | Concrete |
| HalfBathTotal | 1 |
| HeatingFuel | Natural Gas |
| HeatingType | Forced Air |
| StoriesTotal | 2 |
| Type | House |
| UtilityWater | Municipal Water |
Parking
| Attached Garage |
Land
| Acreage | No |
| Sewer | Sanitary Sewer |
| SizeDepth | 118 Ft |
| SizeFrontage | 70 Ft |
| SizeIrregular | 70.73 X 118.56 Ft ; Corner Lot |
| SizeTotalText | 70.73 X 118.56 Ft ; Corner Lot|under 1/2 Acre |
| ZoningDescription | R1-48d |
Rooms
| Level | Type | Length | Width | Dimensions |
|---|---|---|---|---|
| Second Level | Primary Bedroom | 3.96 m | 5.79 m | 3.96 m x 5.79 m |
| Second Level | Bedroom 2 | 3.66 m | 4.42 m | 3.66 m x 4.42 m |
| Second Level | Bedroom 3 | 3.9 m | 4.27 m | 3.9 m x 4.27 m |
| Second Level | Bedroom 4 | 3.69 m | 4.14 m | 3.69 m x 4.14 m |
| Main Level | Kitchen | 3.05 m | 3.96 m | 3.05 m x 3.96 m |
| Main Level | Eating Area | 3.35 m | 3.96 m | 3.35 m x 3.96 m |
| Main Level | Family Room | 3.96 m | 5.33 m | 3.96 m x 5.33 m |
| Main Level | Living Room | 3.81 m | 4.27 m | 3.81 m x 4.27 m |
| Main Level | Dining Room | 3.67 m | 4.27 m | 3.67 m x 4.27 m |
https://www.realtor.ca/real-estate/27041020/12-curtis-way-springwater-centre-vespra
Interested?
Contact us for more information
Evgenia Gulaev
Broker
684 Veteran's Dr #1a, 104515 & 106418
Barrie, Ontario L9J 0H6





























