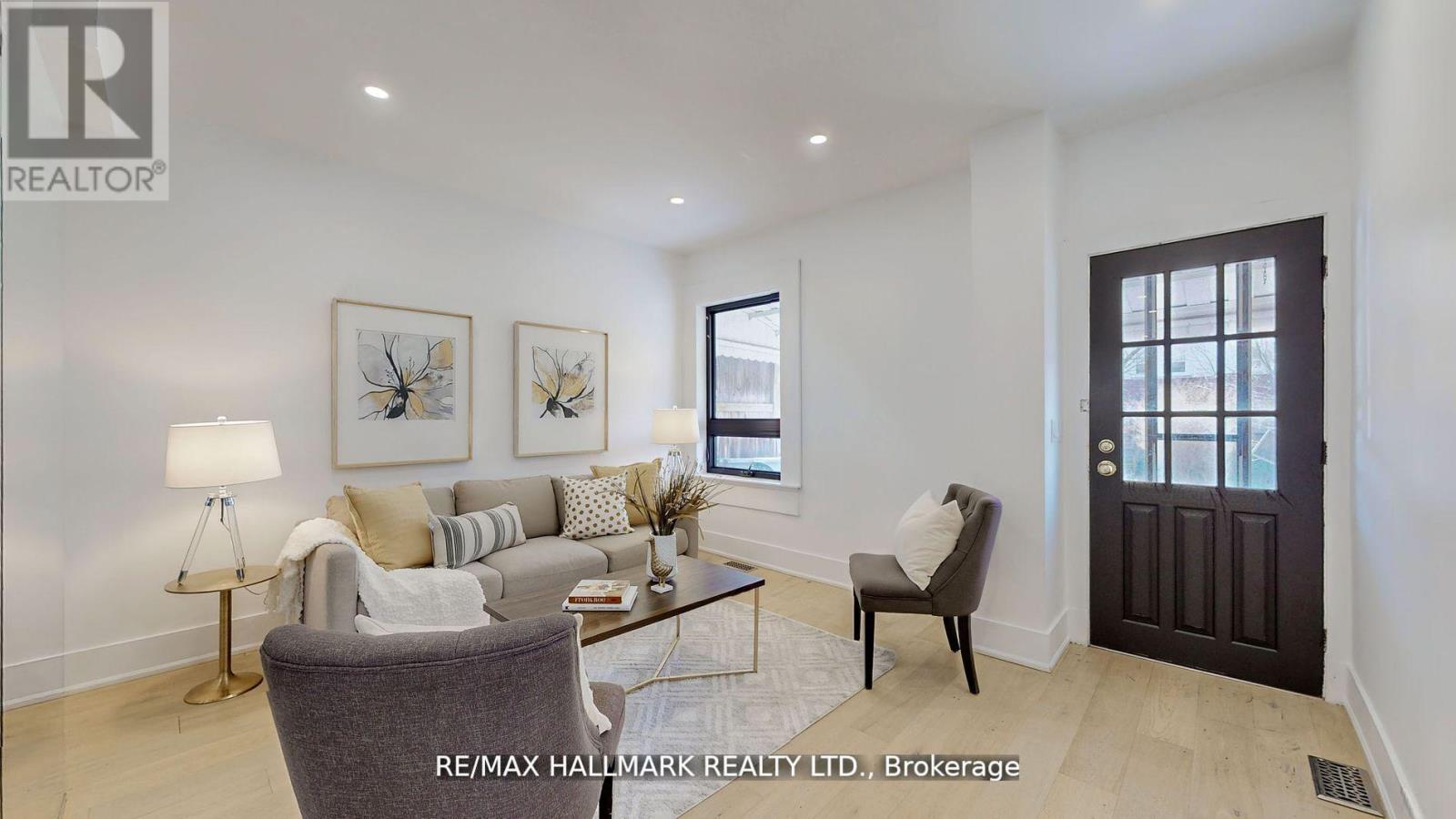BOOK YOUR FREE HOME EVALUATION >>
BOOK YOUR FREE HOME EVALUATION >>
190 Chatham Avenue Toronto E01, Ontario M4J 1K9
$985,000
Versatile Options For All Your Family Needs. As Soon As You Step Inside, You'll Be Captivated By The Sharp, Elegant Lines & The Extensive Bespoke Finishes Throughout The Home. The Stunning Main Floor Is The Heart Of The Home With A Sleek Designer Kitchen Beautifully Finished with Quality Appliances, a Breakfast bar & Chic Floating Bar Table. Make Your Way Up To The Top Floor Via The Crisp Glass Staircase Railings To Three Large Bedrooms All with Built-In Closets that Share a Dazzling Designer Bathroom with Stone Walls Enhanced By Timber Elements. Great Indoor-Outdoor Flow from Kitchen onto a Large Deck & Private Garden - Fully Fenced for Kids or Pets to Play or for Entertainign friends & Family. Short walk to many shops, restaurants & Greenwood subway station. Home has a separate entrance to the partially finished basement, the future owner can create a possible income suite. **** EXTRAS **** Walking Distance From Marvel Coffee Company For That Morning Caffeine Fix, Not In The Mood To Cook, Steps To Tim Hortons & WingEntertainment. Options Incl. Linsmore Tavern & Mom's Bsmt. Nearby Parks Felstead, Greenwood, Withrow & Monarch (id:56505)
Property Details
| MLS® Number | E9048050 |
| Property Type | Single Family |
| Community Name | Blake-Jones |
| Features | Lane |
| ParkingSpaceTotal | 2 |
Building
| BathroomTotal | 1 |
| BedroomsAboveGround | 3 |
| BedroomsBelowGround | 1 |
| BedroomsTotal | 4 |
| Appliances | Dishwasher, Dryer, Refrigerator, Stove, Washer |
| BasementDevelopment | Partially Finished |
| BasementFeatures | Separate Entrance |
| BasementType | N/a (partially Finished) |
| ConstructionStyleAttachment | Semi-detached |
| CoolingType | Central Air Conditioning |
| ExteriorFinish | Brick, Steel |
| HeatingFuel | Natural Gas |
| HeatingType | Forced Air |
| StoriesTotal | 2 |
| Type | House |
| UtilityWater | Municipal Water |
Land
| Acreage | No |
| Sewer | Sanitary Sewer |
| SizeDepth | 140 Ft |
| SizeFrontage | 17 Ft |
| SizeIrregular | 17 X 140 Ft |
| SizeTotalText | 17 X 140 Ft |
Rooms
| Level | Type | Length | Width | Dimensions |
|---|---|---|---|---|
| Second Level | Primary Bedroom | Measurements not available | ||
| Second Level | Bedroom 2 | Measurements not available | ||
| Second Level | Bedroom 3 | Measurements not available | ||
| Basement | Recreational, Games Room | Measurements not available | ||
| Main Level | Living Room | Measurements not available | ||
| Main Level | Dining Room | Measurements not available | ||
| Main Level | Kitchen | Measurements not available |
https://www.realtor.ca/real-estate/27197585/190-chatham-avenue-toronto-e01-blake-jones
Interested?
Contact us for more information
Robert Francis
Broker
785 Queen St East
Toronto, Ontario M4M 1H5






















