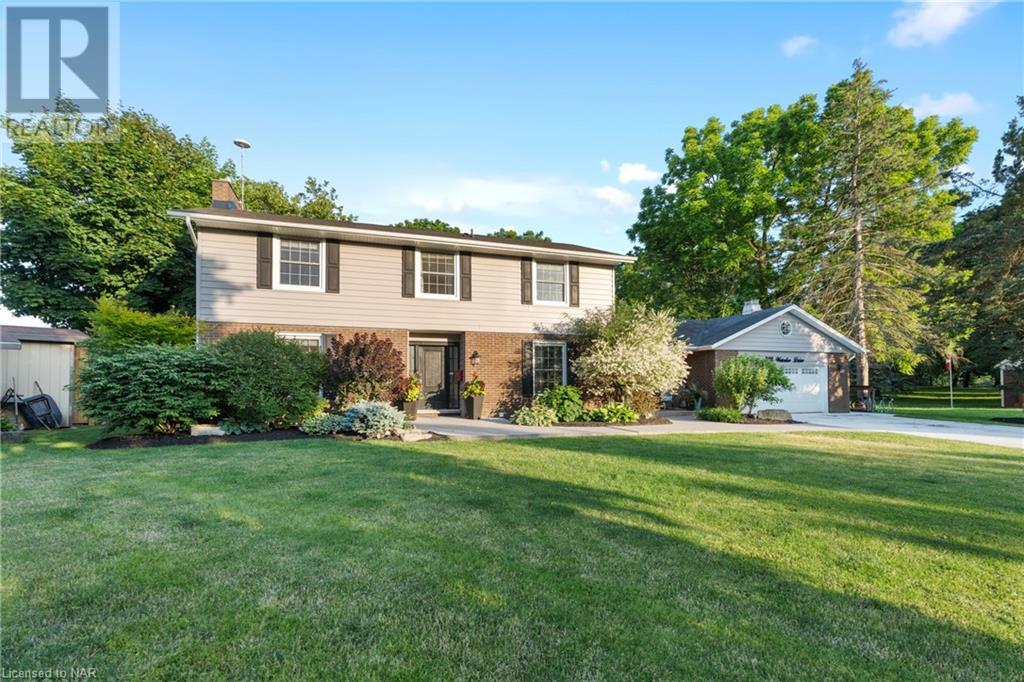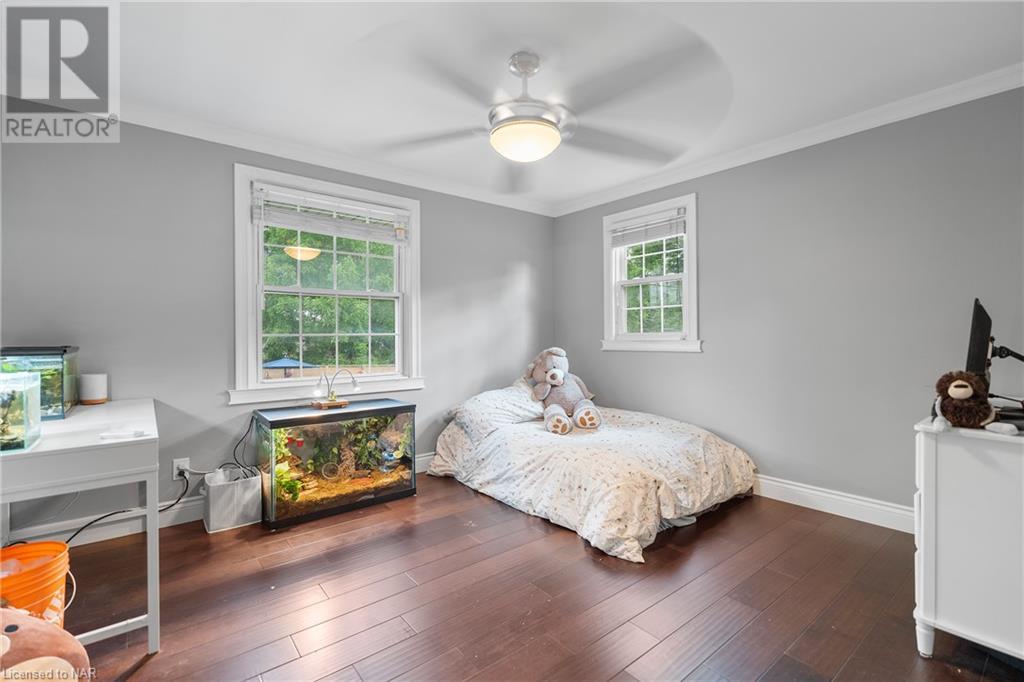BOOK YOUR FREE HOME EVALUATION >>
BOOK YOUR FREE HOME EVALUATION >>
7100 Waterloo Drive Niagara Falls, Ontario L2J 1E2
$1,250,000
Welcome to your dream home nestled in one of Niagara Falls' most sought-after neighbourhoods of Rolling Acres. This stunning property offers an exquisite blend of luxury, comfort, and convenience, perfect for those seeking an exceptional living experience. This luxury completely renovated from top to bottom home offers 4 bedrooms with an additional 3 versatile rooms for office space, guest room or recreational areas. A chef’s delight awaits in the spacious kitchen, equipped with high-end commercial appliances that elevate every culinary endeavor. Whether you are cooking for family dinners or hosting lavish dinner parties, this kitchen is sure to impress. This home offers 5 bathrooms with one that can easily be used as a pool change room with easy access to the backyard oasis. Not only is this large home a beauty but it is also located on a generous lot, providing plenty of outdoor space for relaxation, recreation, and entertaining. Enjoy endless summer days in the beautiful pool, complemented by a large surrounding deck for lounging and outdoor gatherings. The highlight of this home is a double car garage insulated and finished with pot lights, heating and A/C. The garage is currently being used as a game, sports and entertaining room but easily converted back to a garage or perfect for an in-law suite. The home has expansive living spaces designed for both relaxation and entertainment with impeccable craftsmanship and attention to detail throughout. Luxurious finishes including California hardwood flooring, granite countertops, high-end appliances and fixtures exude sophistication and style. Don't miss the opportunity to make this extraordinary residence your own. Schedule a viewing today and step into the epitome of upscale living in Niagara Falls. (id:56505)
Property Details
| MLS® Number | 40623181 |
| Property Type | Single Family |
| AmenitiesNearBy | Park, Place Of Worship, Playground, Public Transit, Schools, Shopping |
| ParkingSpaceTotal | 8 |
| PoolType | Above Ground Pool |
Building
| BathroomTotal | 5 |
| BedroomsAboveGround | 4 |
| BedroomsBelowGround | 3 |
| BedroomsTotal | 7 |
| Appliances | Dishwasher, Dryer, Refrigerator, Washer, Microwave Built-in, Gas Stove(s), Hood Fan, Window Coverings, Garage Door Opener |
| ArchitecturalStyle | 2 Level |
| BasementDevelopment | Partially Finished |
| BasementType | Full (partially Finished) |
| ConstructionStyleAttachment | Detached |
| CoolingType | Central Air Conditioning |
| ExteriorFinish | Brick Veneer, Vinyl Siding |
| FireProtection | Smoke Detectors, Alarm System |
| FireplacePresent | Yes |
| FireplaceTotal | 1 |
| Fixture | Ceiling Fans |
| FoundationType | Block |
| HalfBathTotal | 1 |
| HeatingType | Forced Air |
| StoriesTotal | 2 |
| SizeInterior | 3741 Sqft |
| Type | House |
| UtilityWater | Municipal Water |
Parking
| Attached Garage |
Land
| AccessType | Highway Access, Highway Nearby |
| Acreage | No |
| LandAmenities | Park, Place Of Worship, Playground, Public Transit, Schools, Shopping |
| Sewer | Municipal Sewage System |
| SizeFrontage | 65 Ft |
| SizeTotalText | 1/2 - 1.99 Acres |
| ZoningDescription | R1b |
Rooms
| Level | Type | Length | Width | Dimensions |
|---|---|---|---|---|
| Second Level | 4pc Bathroom | Measurements not available | ||
| Second Level | Full Bathroom | Measurements not available | ||
| Second Level | Primary Bedroom | 21'8'' x 13'8'' | ||
| Second Level | Bedroom | 10'11'' x 9'5'' | ||
| Second Level | Bedroom | 12'11'' x 11'7'' | ||
| Basement | Storage | 25'3'' x 16'5'' | ||
| Basement | Recreation Room | 10'6'' x 19'6'' | ||
| Basement | Bedroom | 9'5'' x 12'5'' | ||
| Basement | Bedroom | 9'10'' x 10'6'' | ||
| Basement | Bedroom | 12'4'' x 12'2'' | ||
| Basement | 5pc Bathroom | Measurements not available | ||
| Main Level | Bedroom | 12'10'' x 9'4'' | ||
| Main Level | 3pc Bathroom | Measurements not available | ||
| Main Level | Laundry Room | 8'9'' x 18'5'' | ||
| Main Level | Dining Room | 11'2'' x 12'10'' | ||
| Main Level | Eat In Kitchen | 17'0'' x 18'7'' | ||
| Main Level | Office | 11'2'' x 11'7'' | ||
| Main Level | 2pc Bathroom | Measurements not available | ||
| Main Level | Living Room | 13'1'' x 24'5'' |
https://www.realtor.ca/real-estate/27198245/7100-waterloo-drive-niagara-falls
Interested?
Contact us for more information
Dina Maiorano
Salesperson
105 Merritt Street
St. Catharines, Ontario L2T 1J7
Ryan Serravalle
Broker
8685 Lundy's Lane, Unit 3
Niagara Falls, Ontario L2H 1H5




































