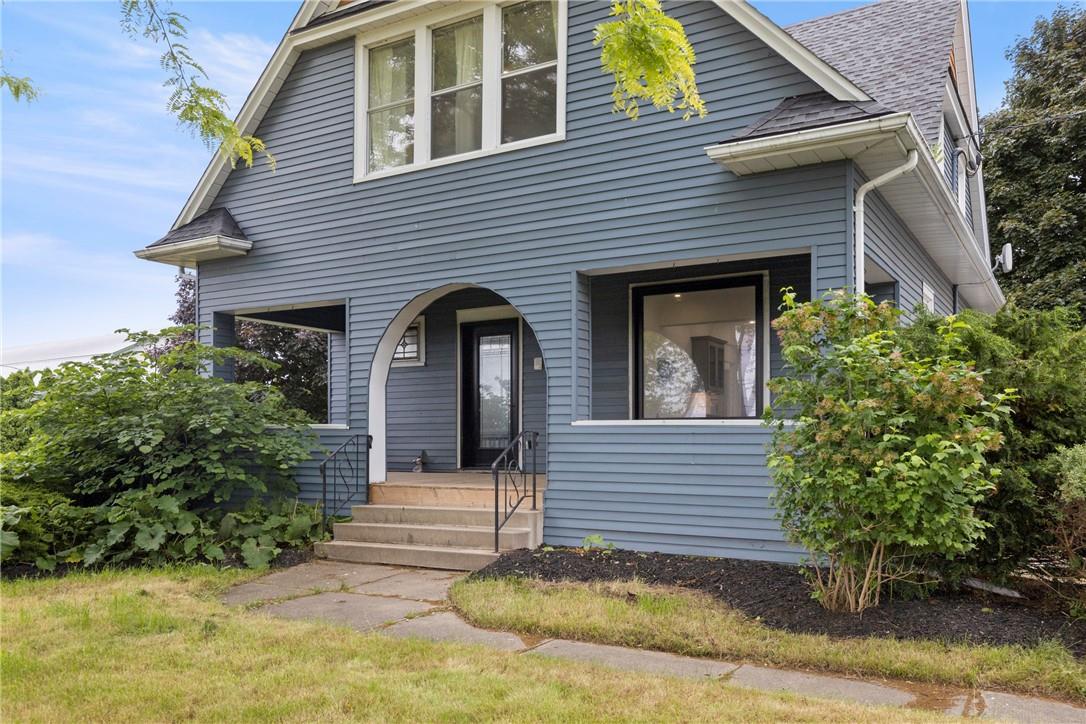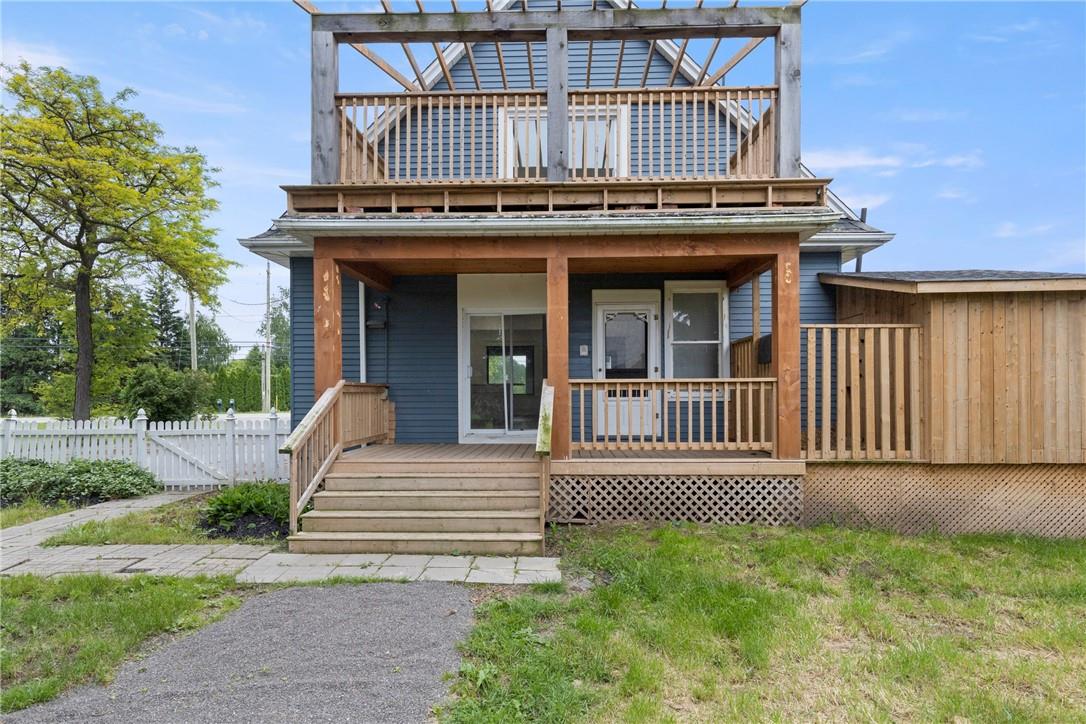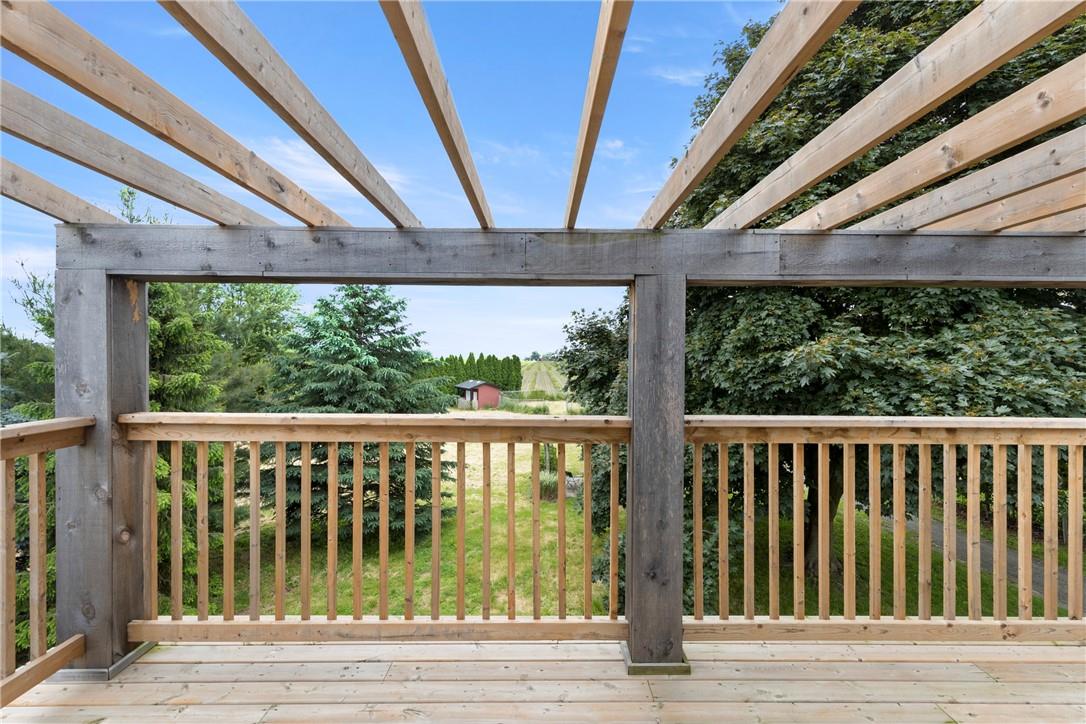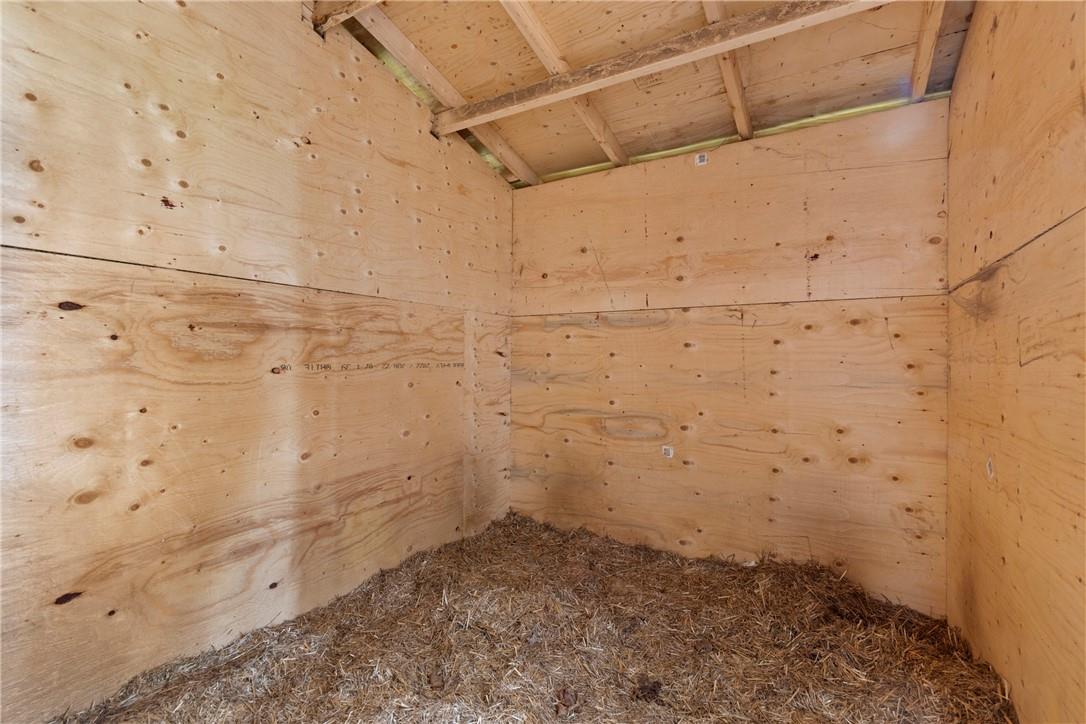BOOK YOUR FREE HOME EVALUATION >>
BOOK YOUR FREE HOME EVALUATION >>
630 Lakeshore Road Niagara-On-The-Lake, Ontario L0S 1J0
$1,150,000
Nestled in the picturesque setting of Niagara-on-the-Lake, this exceptional property is a true gem offering an exquisite home on a generous 1.5-acre lot. Boasting 3 bedrooms and 3 bathrooms with a rough in bathroom in the basement, this residence provides an abundance of space for comfortable living. With its tasteful design, luxurious finishes, and attention to detail, this home sets a new standard for refined living. Lot size of 1.5 acres makes potential for building another dwelling if approved by the city. Move into this terrific homestead in wine country. (id:56505)
Property Details
| MLS® Number | H4197213 |
| Property Type | Single Family |
| AmenitiesNearBy | Golf Course, Hospital, Marina, Recreation, Schools |
| CommunityFeatures | Quiet Area, Community Centre |
| EquipmentType | Water Heater |
| Features | Park Setting, Park/reserve, Conservation/green Belt, Golf Course/parkland, Paved Driveway, Country Residential |
| ParkingSpaceTotal | 11 |
| RentalEquipmentType | Water Heater |
Building
| BathroomTotal | 3 |
| BedroomsAboveGround | 3 |
| BedroomsTotal | 3 |
| Appliances | Dishwasher, Stove |
| ArchitecturalStyle | 2 Level |
| BasementDevelopment | Unfinished |
| BasementType | Full (unfinished) |
| ConstructionStyleAttachment | Detached |
| CoolingType | Central Air Conditioning |
| ExteriorFinish | Aluminum Siding |
| FoundationType | Block |
| HalfBathTotal | 1 |
| HeatingFuel | Natural Gas |
| HeatingType | Forced Air |
| StoriesTotal | 2 |
| SizeExterior | 1820 Sqft |
| SizeInterior | 1820 Sqft |
| Type | House |
| UtilityWater | Dug Well, Well |
Parking
| Carport | |
| Detached Garage |
Land
| Acreage | No |
| LandAmenities | Golf Course, Hospital, Marina, Recreation, Schools |
| Sewer | Septic System |
| SizeDepth | 330 Ft |
| SizeFrontage | 200 Ft |
| SizeIrregular | 200 X 330 |
| SizeTotalText | 200 X 330|1/2 - 1.99 Acres |
Rooms
| Level | Type | Length | Width | Dimensions |
|---|---|---|---|---|
| Second Level | 4pc Bathroom | Measurements not available | ||
| Second Level | 4pc Bathroom | Measurements not available | ||
| Second Level | Bedroom | 12' 8'' x 10' 4'' | ||
| Second Level | Bedroom | 13' 4'' x 8' '' | ||
| Second Level | Primary Bedroom | 15' 6'' x 15' '' | ||
| Basement | Roughed-in Bathroom | Measurements not available | ||
| Ground Level | 2pc Bathroom | Measurements not available | ||
| Ground Level | Foyer | 7' '' x 12' '' | ||
| Ground Level | Living Room | 11' 6'' x 12' '' | ||
| Ground Level | Family Room | 17' '' x 14' 4'' | ||
| Ground Level | Kitchen | 18' '' x 10' 4'' |
https://www.realtor.ca/real-estate/27042135/630-lakeshore-road-niagara-on-the-lake
Interested?
Contact us for more information
Tomasz Skublak
Salesperson
104 King Street W. #301
Dundas, Ontario L9H 0B4
















































