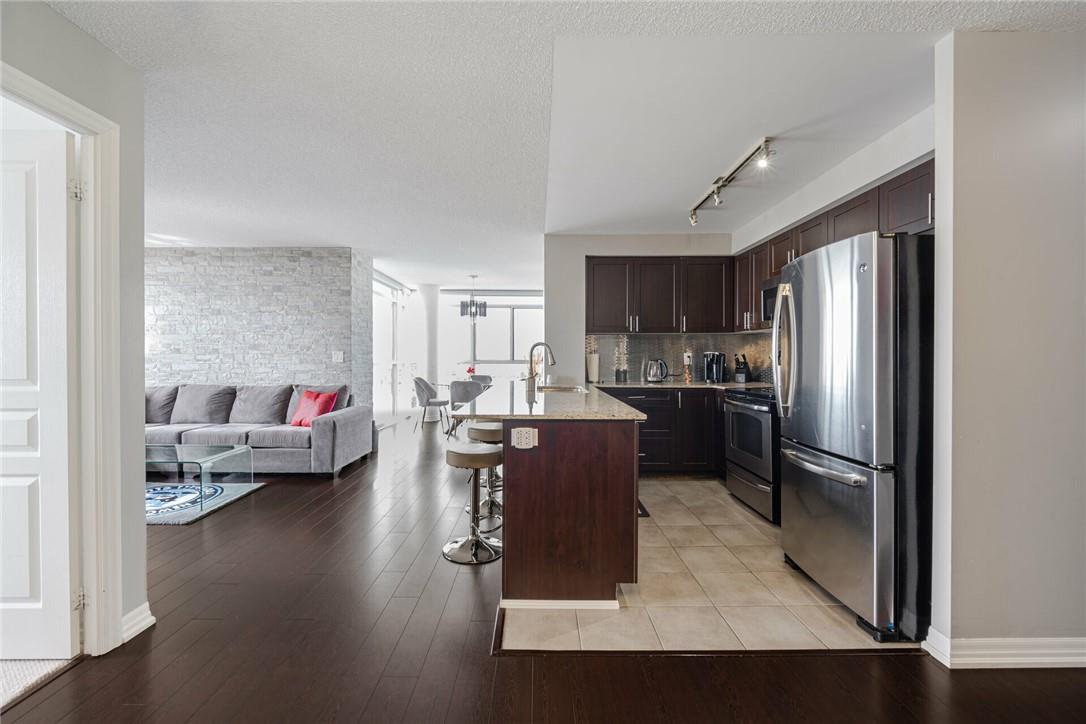BOOK YOUR FREE HOME EVALUATION >>
BOOK YOUR FREE HOME EVALUATION >>
1940 Ironstone Drive, Unit #1104 Burlington, Ontario L7L 0E4
2 Bedroom
2 Bathroom
906 sqft
Central Air Conditioning
$680,000Maintenance,
$743.19 Monthly
Maintenance,
$743.19 MonthlySouth West Facing Corner Unit. (id:56505)
Property Details
| MLS® Number | H4197381 |
| Property Type | Single Family |
| AmenitiesNearBy | Golf Course, Public Transit, Schools |
| EquipmentType | Other |
| Features | Golf Course/parkland, Balcony, Paved Driveway |
| ParkingSpaceTotal | 1 |
| RentalEquipmentType | Other |
Building
| BathroomTotal | 2 |
| BedroomsAboveGround | 2 |
| BedroomsTotal | 2 |
| Amenities | Car Wash, Exercise Centre, Party Room |
| Appliances | Dishwasher, Dryer, Microwave, Refrigerator, Stove, Washer, Range |
| BasementType | None |
| ConstructionMaterial | Concrete Block, Concrete Walls |
| CoolingType | Central Air Conditioning |
| ExteriorFinish | Brick, Concrete |
| FoundationType | Poured Concrete |
| HeatingFuel | Natural Gas |
| StoriesTotal | 1 |
| SizeExterior | 906 Sqft |
| SizeInterior | 906 Sqft |
| Type | Apartment |
| UtilityWater | Municipal Water |
Parking
| Underground |
Land
| Acreage | No |
| LandAmenities | Golf Course, Public Transit, Schools |
| Sewer | Municipal Sewage System |
| SizeIrregular | 0 X 0 |
| SizeTotalText | 0 X 0|under 1/2 Acre |
| SoilType | Clay |
Rooms
| Level | Type | Length | Width | Dimensions |
|---|---|---|---|---|
| Ground Level | Bedroom | 9' 1'' x 10' 8'' | ||
| Ground Level | 4pc Bathroom | Measurements not available | ||
| Ground Level | Primary Bedroom | 10' 3'' x 11' 7'' | ||
| Ground Level | Den | 7' 3'' x 5' 8'' | ||
| Ground Level | 3pc Bathroom | Measurements not available | ||
| Ground Level | Living Room | 10' 4'' x 9' 3'' | ||
| Ground Level | Dining Room | 8' 8'' x 8' 9'' | ||
| Ground Level | Kitchen | 9' 8'' x 9' 0'' |
https://www.realtor.ca/real-estate/27045090/1940-ironstone-drive-unit-1104-burlington
Interested?
Contact us for more information
Camillia Ribau
Broker
RE/MAX Realty Specialists Inc.
2691 Credit Valley Road Unit 103
Mississauga, Ontario L5M 7A1
2691 Credit Valley Road Unit 103
Mississauga, Ontario L5M 7A1





















































