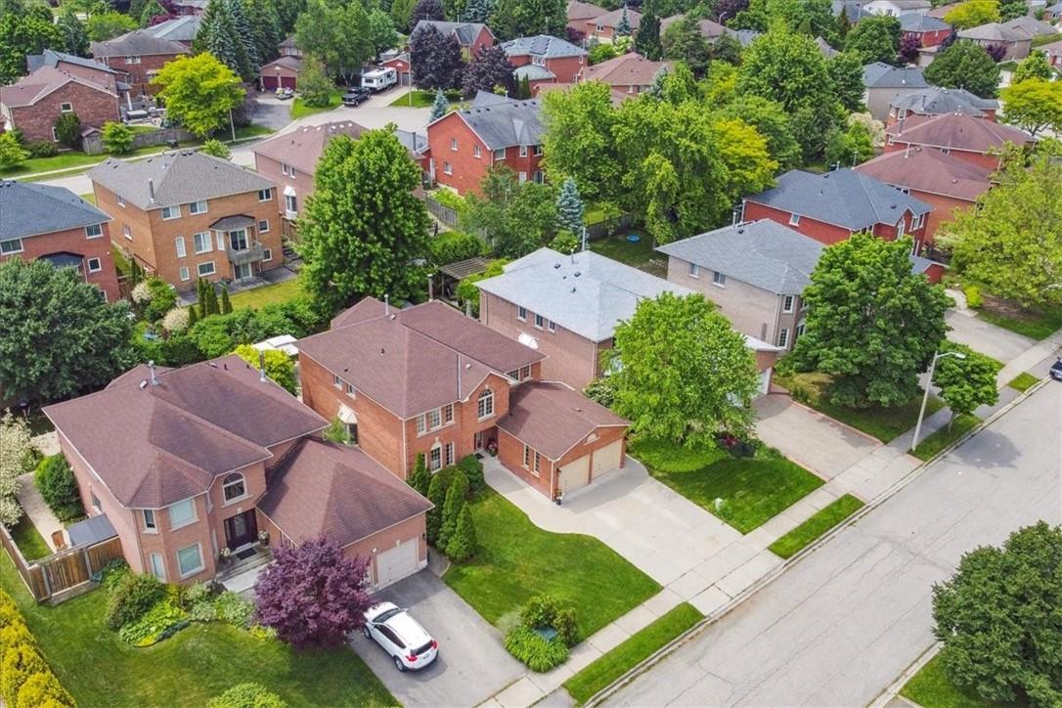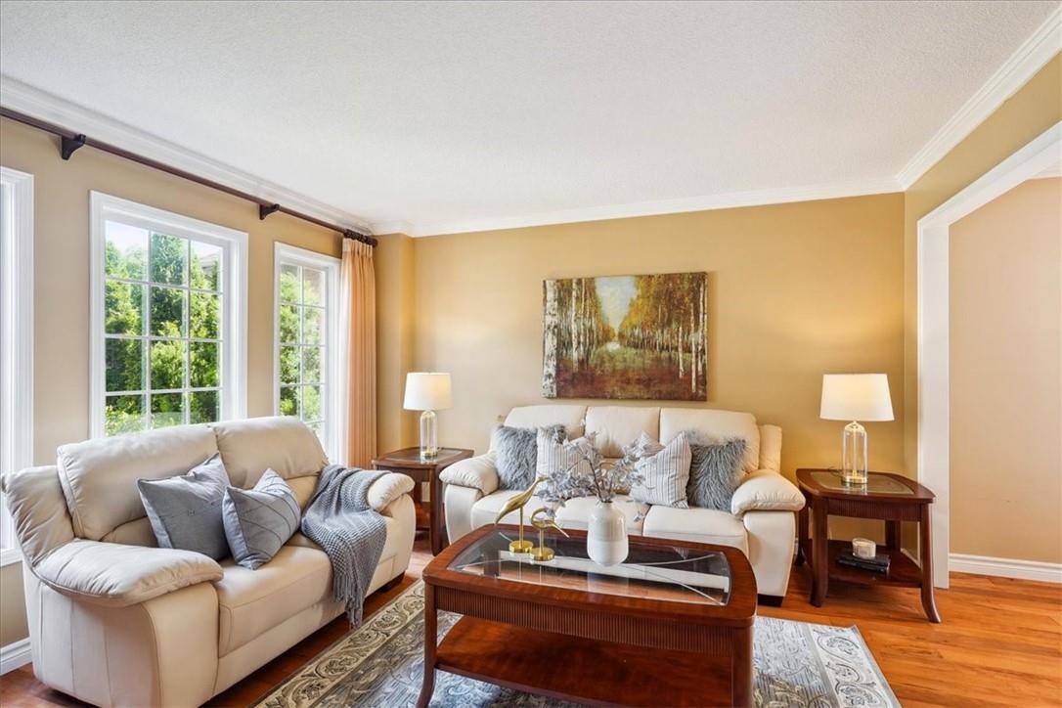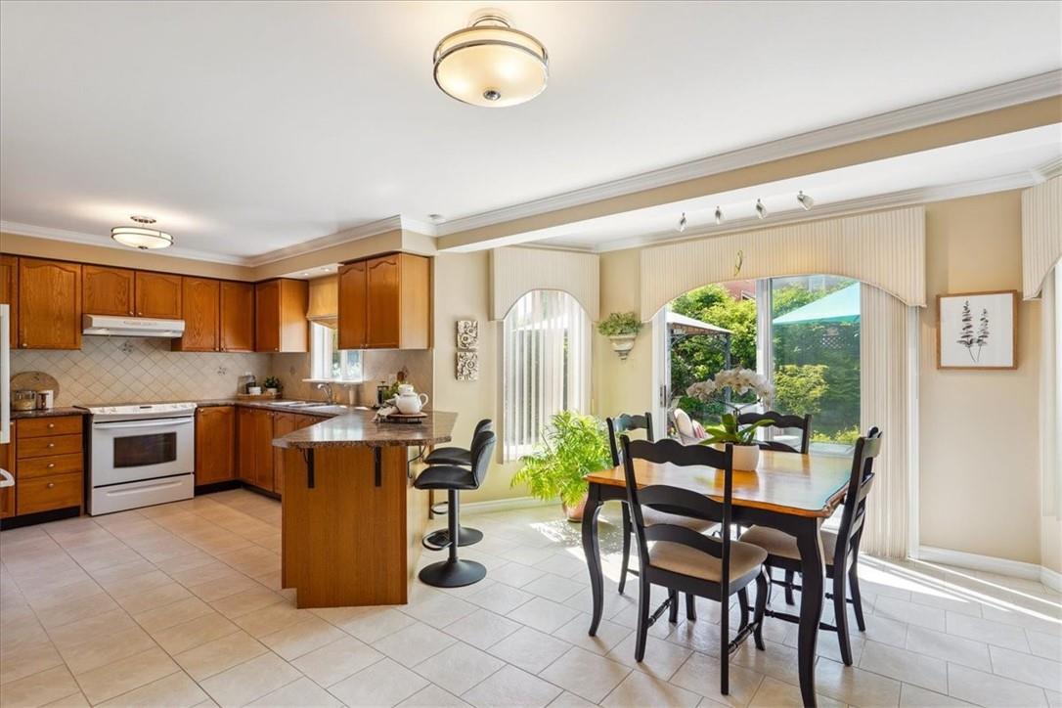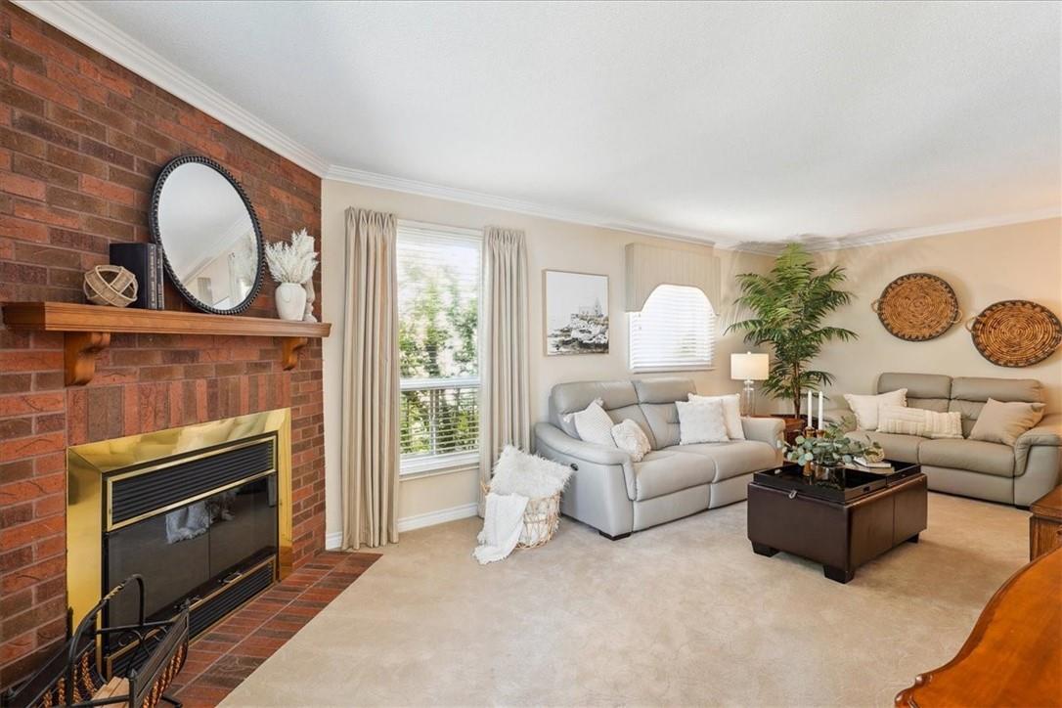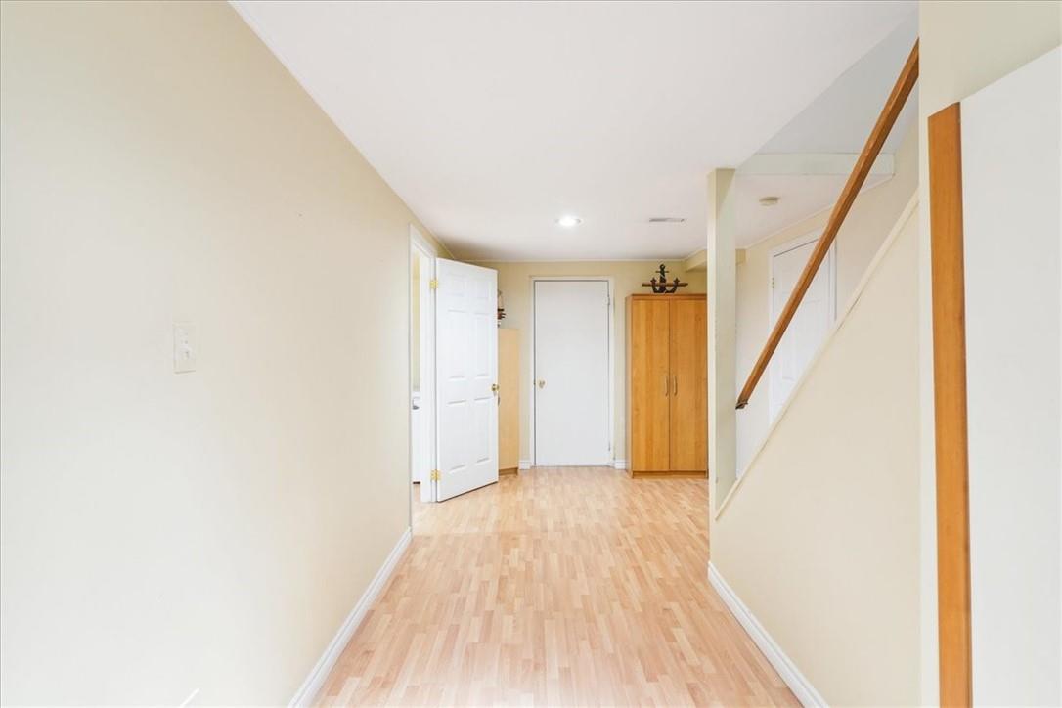BOOK YOUR FREE HOME EVALUATION >>
BOOK YOUR FREE HOME EVALUATION >>
3 Thornton Trail Hamilton, Ontario L9H 6X9
$1,279,900
Welcome to 3 Thornton Trail, in Dundas. This Governors model, 2-story brick home offers 2900 sqft of pristine living space. Featuring 4 spacious bedrooms and 2.5 bathrooms. The main floor boasts an inviting open-concept living and dining area with hardwood flrs. The Sunlit kitchen with breakfast bar, and large eat in area is perfect for casual dining or entertaining. A walk in pantry for all the culinary essentials, as well as a mudroom with access to garage. The fully finished basement provides a large rec rm/game rm complete with a cozy gas fireplace, wet bar for hosting guests, and large laundry room. Updates include a new furnace (2018 with transferable warranty), roof (2020), and water heater (2024), ensuring peace of mind for yrs to come. Outside awaits a large concrete patio, beautifully landscaped yard, and 2-car garage. A prime area, this home is within proximity to the conservation park, schools, scenic trails, hospital, university, and a variety of shopping. This home offers a blend of comfort, convenience, and natural beauty. (id:56505)
Open House
This property has open houses!
2:00 pm
Ends at:4:00 pm
Property Details
| MLS® Number | H4197337 |
| Property Type | Single Family |
| AmenitiesNearBy | Golf Course, Hospital, Public Transit, Schools |
| EquipmentType | None |
| Features | Park Setting, Park/reserve, Conservation/green Belt, Golf Course/parkland, Double Width Or More Driveway, Gazebo |
| ParkingSpaceTotal | 4 |
| RentalEquipmentType | None |
| Structure | Shed |
Building
| BathroomTotal | 3 |
| BedroomsAboveGround | 4 |
| BedroomsTotal | 4 |
| Appliances | Central Vacuum, Dishwasher, Dryer, Refrigerator, Stove, Washer, Window Coverings |
| ArchitecturalStyle | 2 Level |
| BasementDevelopment | Finished |
| BasementType | Full (finished) |
| ConstructedDate | 1990 |
| ConstructionStyleAttachment | Detached |
| CoolingType | Central Air Conditioning |
| ExteriorFinish | Brick |
| FireplaceFuel | Gas,wood |
| FireplacePresent | Yes |
| FireplaceType | Other - See Remarks,other - See Remarks |
| FoundationType | Poured Concrete |
| HalfBathTotal | 1 |
| HeatingFuel | Natural Gas |
| HeatingType | Forced Air |
| StoriesTotal | 2 |
| SizeExterior | 2900 Sqft |
| SizeInterior | 2900 Sqft |
| Type | House |
| UtilityWater | Municipal Water |
Parking
| Attached Garage |
Land
| Acreage | No |
| LandAmenities | Golf Course, Hospital, Public Transit, Schools |
| Sewer | Municipal Sewage System |
| SizeDepth | 115 Ft |
| SizeFrontage | 49 Ft |
| SizeIrregular | 49.31 X 115.06 |
| SizeTotalText | 49.31 X 115.06|under 1/2 Acre |
Rooms
| Level | Type | Length | Width | Dimensions |
|---|---|---|---|---|
| Second Level | 4pc Ensuite Bath | 11' 11'' x 10' 4'' | ||
| Second Level | 4pc Bathroom | 9' 8'' x 7' 1'' | ||
| Second Level | Bedroom | 22' 2'' x 8' 8'' | ||
| Second Level | Bedroom | 12' '' x 13' '' | ||
| Second Level | Bedroom | 12' 11'' x 11' 11'' | ||
| Second Level | Primary Bedroom | 24' 9'' x 16' 6'' | ||
| Basement | Laundry Room | 12' 1'' x 14' '' | ||
| Basement | Recreation Room | 33' 9'' x 20' 1'' | ||
| Basement | Games Room | 6' 10'' x 4' 10'' | ||
| Ground Level | 2pc Bathroom | 11' 9'' x 4' 5'' | ||
| Ground Level | Mud Room | 11' 9'' x 7' 10'' | ||
| Ground Level | Kitchen | 12' 2'' x 10' 11'' | ||
| Ground Level | Breakfast | 15' '' x 15' 6'' | ||
| Ground Level | Family Room | 11' 10'' x 12' 10'' | ||
| Ground Level | Living Room/dining Room | 26' '' x 12' '' |
https://www.realtor.ca/real-estate/27045368/3-thornton-trail-hamilton
Interested?
Contact us for more information
Nicole Ransome
Salesperson
Unit 1b-3185 Harvester Rd.
Burlington, Ontario L7N 3N8


