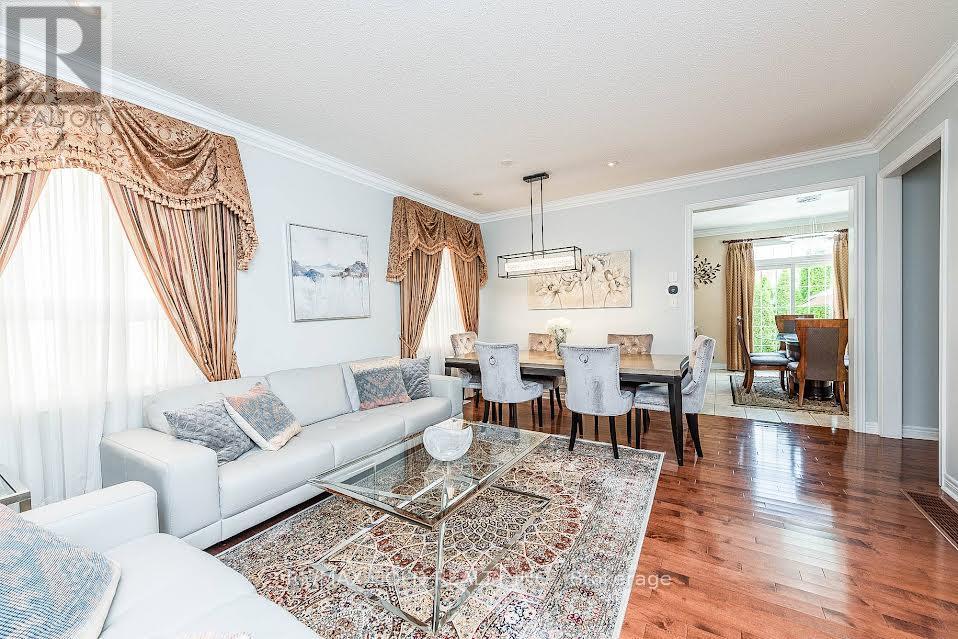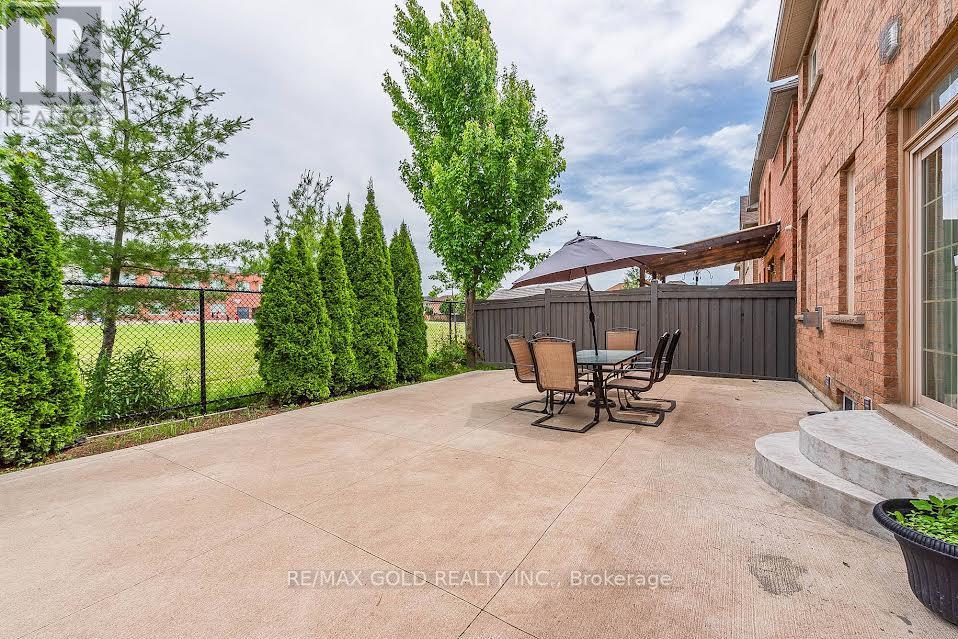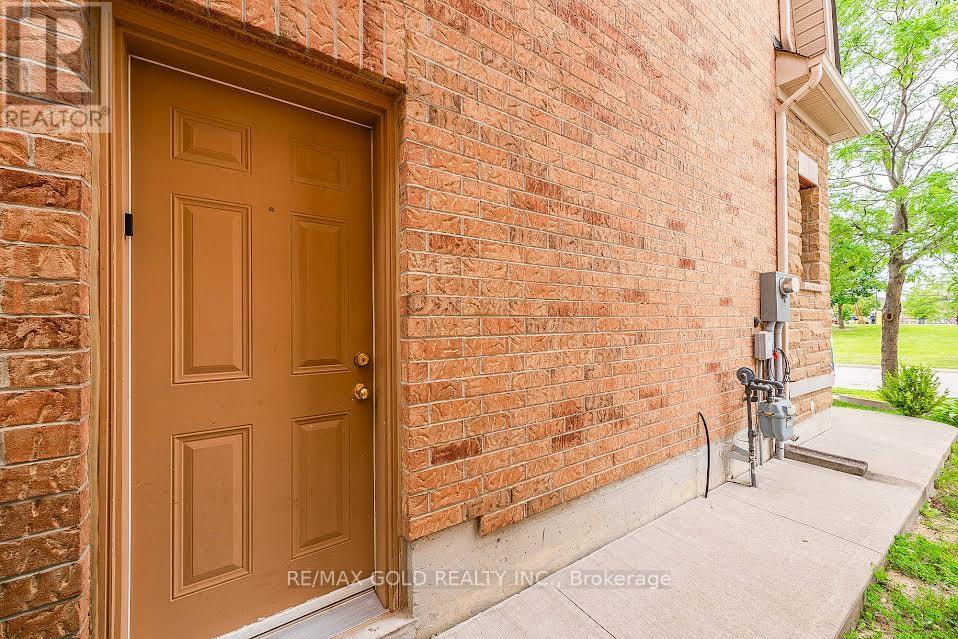BOOK YOUR FREE HOME EVALUATION >>
BOOK YOUR FREE HOME EVALUATION >>
25 Bon Echo Trail Brampton, Ontario L6R 0V6
$1,449,999
Stunning absolute show stopper. Beautiful upgraded 4 bedroom super clean house with 2 bedroom legal basement with separate entrance with double door entry w/ 5 washrooms. 9' ceiling on main floor. no carpet in whole house and concrete all around the house, open concept and spacious layout with combined living / dining & separate family room. No house on front or back. front facing park & back school. close to transit, shopping malls, banks, places of worship, 4 major schools, hwys & Brampton go & all Amenities don't miss the opportunity. **** EXTRAS **** All electric light fixtures window coverings new water tank and furnace both owned water softener will include with extra cost. (id:56505)
Property Details
| MLS® Number | W8444002 |
| Property Type | Single Family |
| Community Name | Sandringham-Wellington |
| ParkingSpaceTotal | 5 |
Building
| BathroomTotal | 5 |
| BedroomsAboveGround | 4 |
| BedroomsBelowGround | 2 |
| BedroomsTotal | 6 |
| BasementDevelopment | Finished |
| BasementFeatures | Separate Entrance |
| BasementType | N/a (finished) |
| ConstructionStyleAttachment | Detached |
| CoolingType | Central Air Conditioning |
| ExteriorFinish | Brick |
| FireplacePresent | Yes |
| FlooringType | Hardwood |
| HalfBathTotal | 1 |
| HeatingFuel | Natural Gas |
| HeatingType | Forced Air |
| StoriesTotal | 2 |
| Type | House |
| UtilityWater | Municipal Water |
Parking
| Attached Garage |
Land
| Acreage | No |
| Sewer | Sanitary Sewer |
| SizeDepth | 90 Ft |
| SizeFrontage | 38 Ft |
| SizeIrregular | 38 X 90 Ft |
| SizeTotalText | 38 X 90 Ft |
Rooms
| Level | Type | Length | Width | Dimensions |
|---|---|---|---|---|
| Second Level | Primary Bedroom | 3.35 m | 5.18 m | 3.35 m x 5.18 m |
| Second Level | Bedroom 2 | 3.35 m | 3.35 m | 3.35 m x 3.35 m |
| Second Level | Bedroom 3 | 3.36 m | 3.35 m | 3.36 m x 3.35 m |
| Second Level | Bedroom 4 | 3.04 m | 3.35 m | 3.04 m x 3.35 m |
| Main Level | Living Room | 5.75 m | 3.35 m | 5.75 m x 3.35 m |
| Main Level | Dining Room | 5.75 m | 3.35 m | 5.75 m x 3.35 m |
| Main Level | Family Room | 3.35 m | 4.85 m | 3.35 m x 4.85 m |
| Main Level | Kitchen | 2.4 m | 3.05 m | 2.4 m x 3.05 m |
| Main Level | Eating Area | 2.4 m | 3.05 m | 2.4 m x 3.05 m |
https://www.realtor.ca/real-estate/27045778/25-bon-echo-trail-brampton-sandringham-wellington
Interested?
Contact us for more information
Harry Gill
Broker
2980 Drew Road Unit 231
Mississauga, Ontario L4T 0A7

































