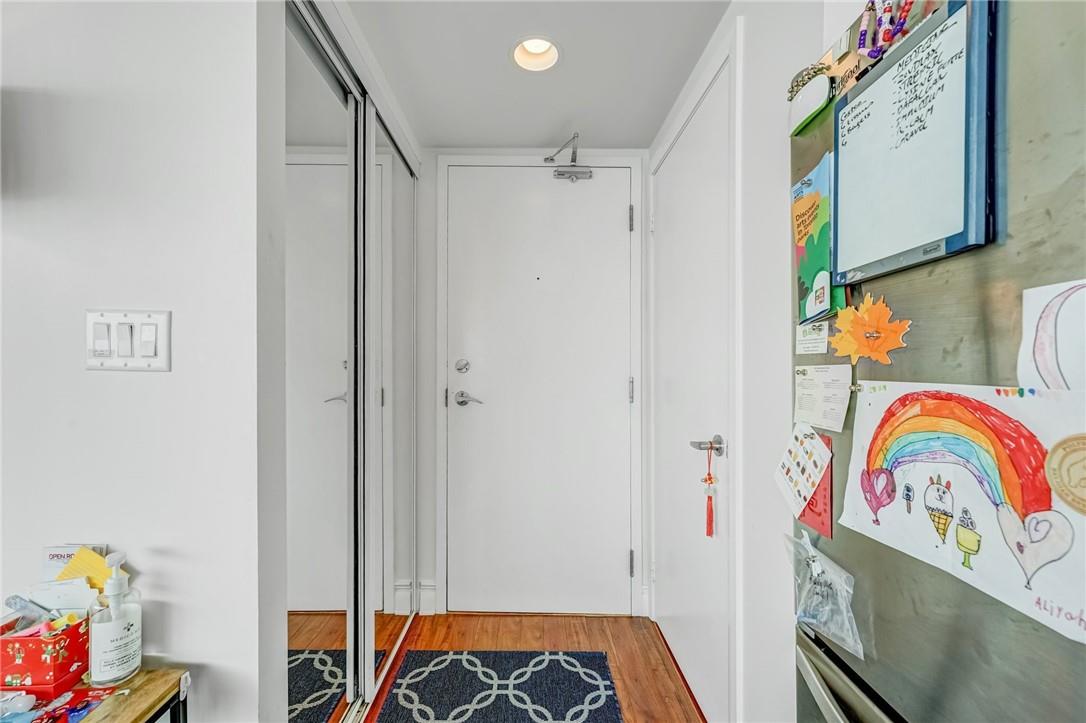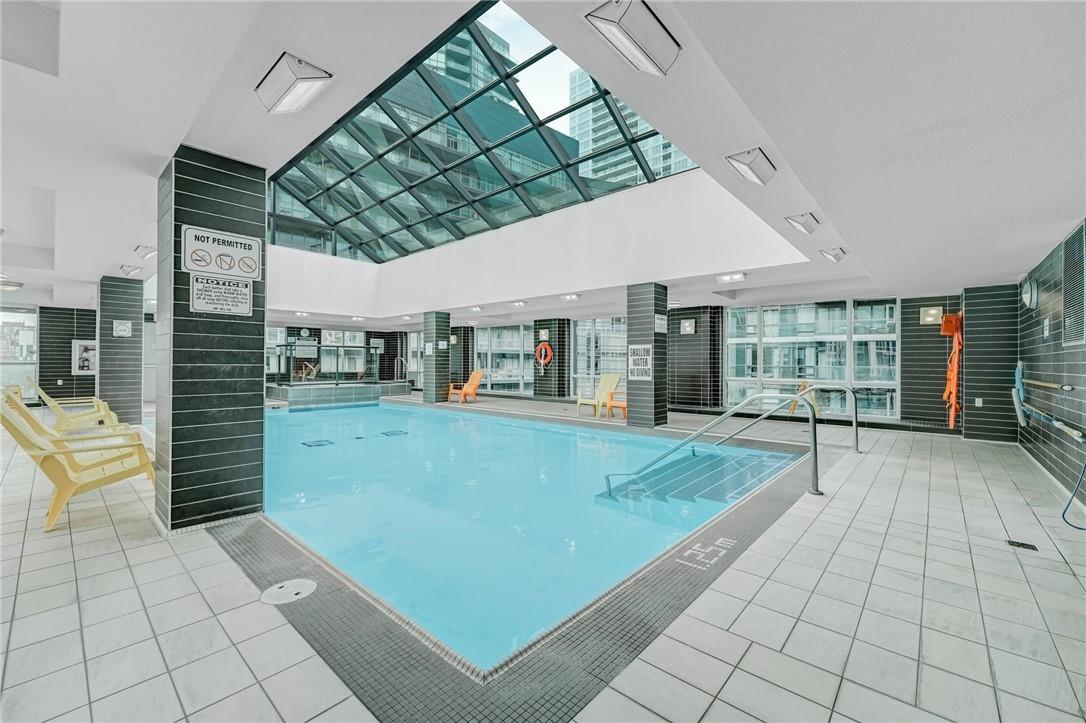BOOK YOUR FREE HOME EVALUATION >>
BOOK YOUR FREE HOME EVALUATION >>
600 Fleet Street, Unit #2504 Toronto, Ontario M5V 1B7
$828,000Maintenance,
$738 Monthly
Maintenance,
$738 MonthlyLuxurious 2 Beds 2 Baths open concept 766sf Waterfront Condo in Toronto's Premier Harbourfront Location. Discover urban living at its finest in this stunning 2-bedroom, 2-bathroom condo at Malibu Condos on Fleet Street near Bathurst. This 32-storey tower of sleek glass and steel offers unparalleled views of Lake Ontario, the CN Tower, and downtown Toronto.Situated in the prestigious Harbourfront area, this condo provides immediate access to the waterfront, CNE, downtown Toronto, and the nearby yacht club. The Bathurst TTC routes ensure seamless connectivity throughout the city. Exceptional Amenities: Indoor Swimming Pool and Hot Tub: Year-round relaxation and exercise.State-of-the-Art Gym: Top-notch fitness facilities. The Malibu Club: Ideal for hosting guests.Rooftop Terrace: Sun-tanning chairs, lake and city views. Conference Room: Professional space for meetings and remote work. An open-concept design with floor-to-ceiling glass walls offers unobstructed views and abundant natural light. Enjoy serene sunrises on your private balcony. The blend of indoor and outdoor spaces creates an airy, light-filled environment perfect for both relaxation and entertaining. Key Highlights:Bedrooms: 2 spacious rooms. Bathrooms: 2 modern, well-appointed baths.Views: Stunning vistas of Lake Ontario and the CN Tower. Balcony: Generous outdoor space for dining and lounging. Laid-Back Living and urban living. Tenanted please allow 24hs for all showings (id:56505)
Property Details
| MLS® Number | H4197434 |
| Property Type | Single Family |
| AmenitiesNearBy | Public Transit, Marina |
| EquipmentType | Air Conditioner |
| Features | Balcony, Carpet Free, No Driveway, Guest Suite |
| ParkingSpaceTotal | 2 |
| PoolType | Indoor Pool, Inground Pool |
| RentalEquipmentType | Air Conditioner |
Building
| BathroomTotal | 2 |
| BedroomsAboveGround | 2 |
| BedroomsTotal | 2 |
| Amenities | Exercise Centre, Guest Suite, Party Room |
| BasementType | None |
| ConstructionMaterial | Concrete Block, Concrete Walls |
| ExteriorFinish | Brick, Concrete |
| HeatingFuel | Natural Gas |
| HeatingType | Forced Air |
| StoriesTotal | 1 |
| SizeExterior | 766 Sqft |
| SizeInterior | 766 Sqft |
| Type | Apartment |
| UtilityWater | Municipal Water |
Parking
| Underground |
Land
| AccessType | Water Access |
| Acreage | No |
| LandAmenities | Public Transit, Marina |
| Sewer | Municipal Sewage System |
| SizeIrregular | 0 X 0 |
| SizeTotalText | 0 X 0 |
Rooms
| Level | Type | Length | Width | Dimensions |
|---|---|---|---|---|
| Ground Level | 4pc Ensuite Bath | Measurements not available | ||
| Ground Level | 4pc Bathroom | Measurements not available | ||
| Ground Level | Primary Bedroom | 11' 5'' x 10' 1'' | ||
| Ground Level | Bedroom | 8' 6'' x 7' '' | ||
| Ground Level | Kitchen | 11' '' x 7' '' | ||
| Ground Level | Living Room/dining Room | 16' 5'' x 14' 5'' |
https://www.realtor.ca/real-estate/27047508/600-fleet-street-unit-2504-toronto
Interested?
Contact us for more information
Fernando Ferrari
Salesperson
21 King Street W. Unit A 5th Floor
Hamilton, Ontario L8P 4W7























