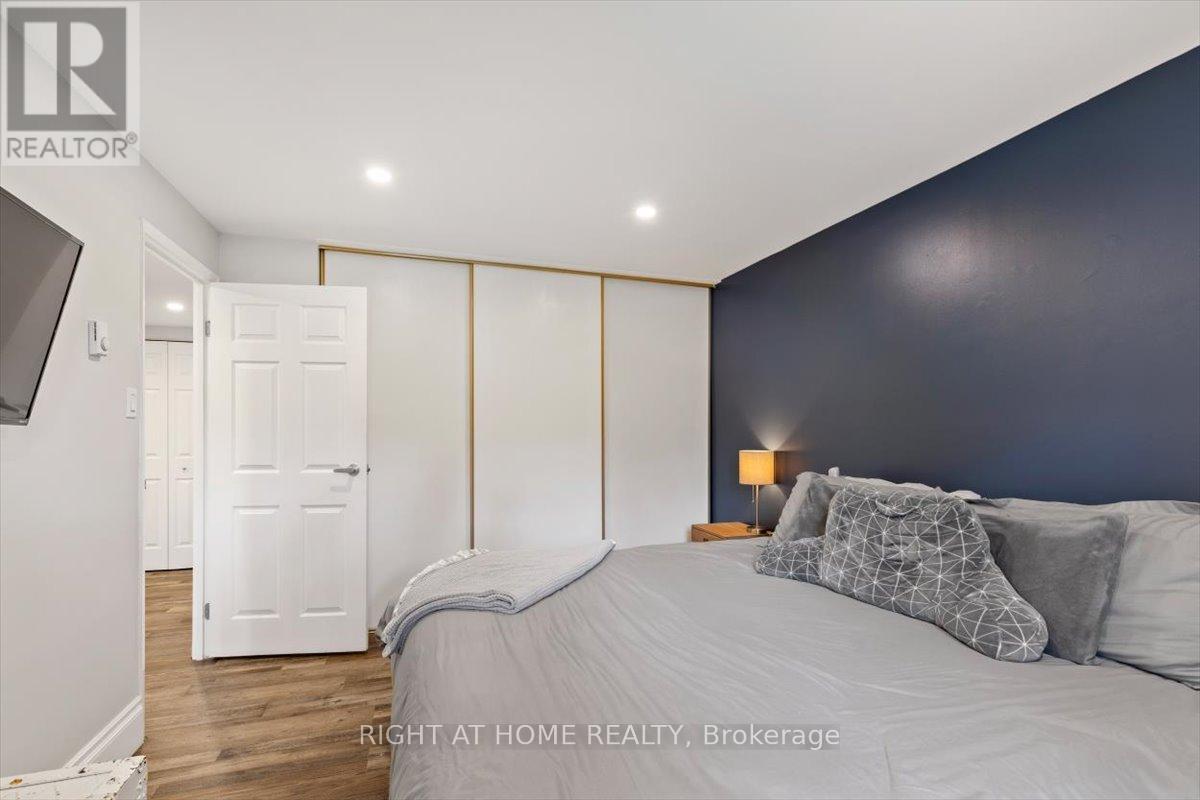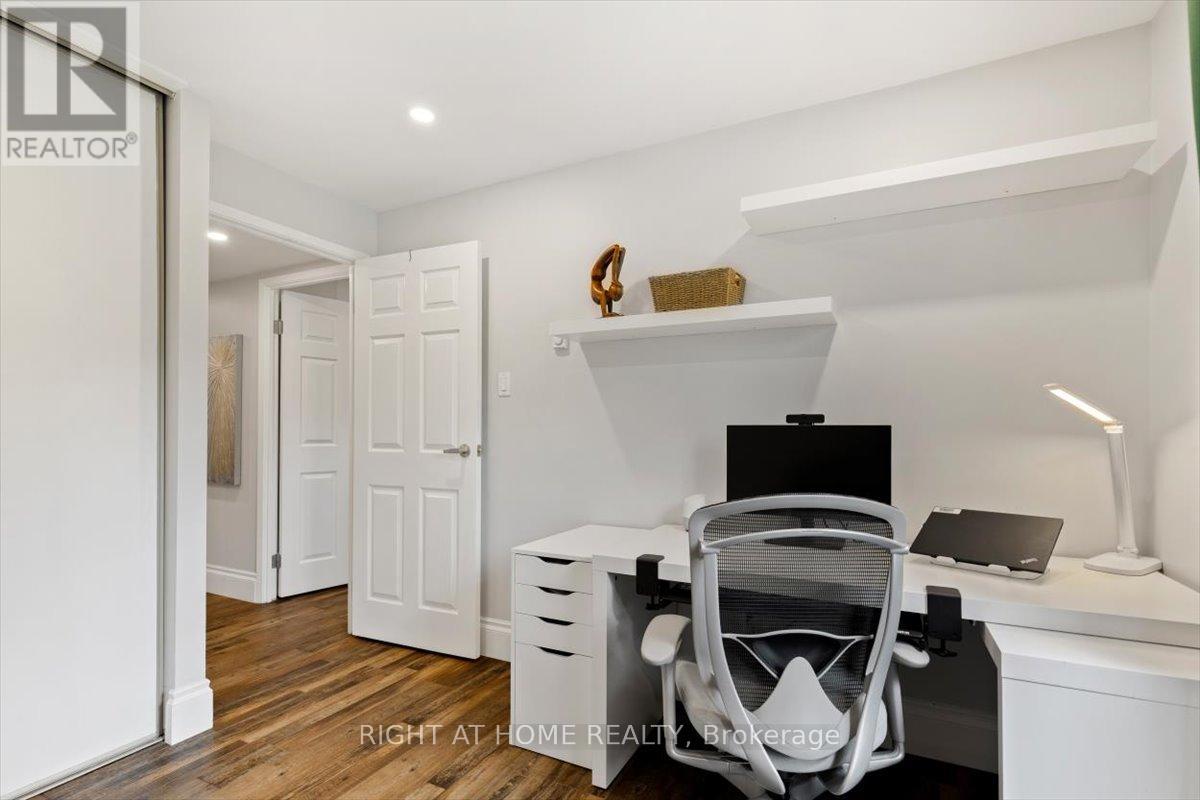BOOK YOUR FREE HOME EVALUATION >>
BOOK YOUR FREE HOME EVALUATION >>
304 - 384 Erb Street W Waterloo, Ontario N2L 1W6
$444,000Maintenance, Water, Common Area Maintenance, Insurance, Parking
$675 Monthly
Maintenance, Water, Common Area Maintenance, Insurance, Parking
$675 MonthlyWelcome to Spruce Villas! This adorable, spacious corner unit boasts a wonderful open concept layout with over 1,000 SF of living space! Large windows characterize the unit and allow plenty of natural sunlight throughout. The kitchen is equipped with plenty of counter space and tons of cabinets for storage. This suite also features 2 large bedrooms, 1 bathroom, and plenty of closet space. This fabulous home is complete with in-suite laundry and A/C for your comfort and convenience. The building is a gem in uptown Waterloo, featuring a newly renovated fitness area complete with changerooms and a sauna, a party room, and covered parking for its residents! Located mere minutes from both universities, parks, schools, trails, shops and restaurants, this condo allows you to access the heart of Waterloo and all it has to offer. **** EXTRAS **** Easy to show. (id:56505)
Property Details
| MLS® Number | X8438592 |
| Property Type | Single Family |
| AmenitiesNearBy | Park, Place Of Worship, Public Transit, Schools |
| CommunityFeatures | Pet Restrictions, Community Centre |
| Features | Carpet Free, In Suite Laundry |
| ParkingSpaceTotal | 1 |
Building
| BathroomTotal | 1 |
| BedroomsAboveGround | 2 |
| BedroomsTotal | 2 |
| Amenities | Exercise Centre, Party Room, Sauna, Visitor Parking, Separate Heating Controls, Storage - Locker |
| Appliances | Water Heater, Dishwasher, Dryer, Microwave, Refrigerator, Stove, Washer, Window Coverings |
| CoolingType | Wall Unit |
| ExteriorFinish | Brick |
| FlooringType | Vinyl, Tile |
| HeatingFuel | Electric |
| HeatingType | Baseboard Heaters |
| Type | Apartment |
Land
| Acreage | No |
| LandAmenities | Park, Place Of Worship, Public Transit, Schools |
| ZoningDescription | Gr |
Rooms
| Level | Type | Length | Width | Dimensions |
|---|---|---|---|---|
| Main Level | Foyer | 2.8 m | 3.3 m | 2.8 m x 3.3 m |
| Main Level | Living Room | 4.7 m | 5.73 m | 4.7 m x 5.73 m |
| Main Level | Kitchen | 5.1 m | 2.26 m | 5.1 m x 2.26 m |
| Main Level | Dining Room | 2.91 m | 4.37 m | 2.91 m x 4.37 m |
| Main Level | Primary Bedroom | 3.15 m | 4.34 m | 3.15 m x 4.34 m |
| Main Level | Bedroom | 2.75 m | 3.22 m | 2.75 m x 3.22 m |
| Main Level | Bathroom | 3.15 m | 2.08 m | 3.15 m x 2.08 m |
https://www.realtor.ca/real-estate/27038692/304-384-erb-street-w-waterloo
Interested?
Contact us for more information
Alexis Soha
Salesperson
480 Eglinton Ave W #34
Mississauga, Ontario L5R 0G2


























