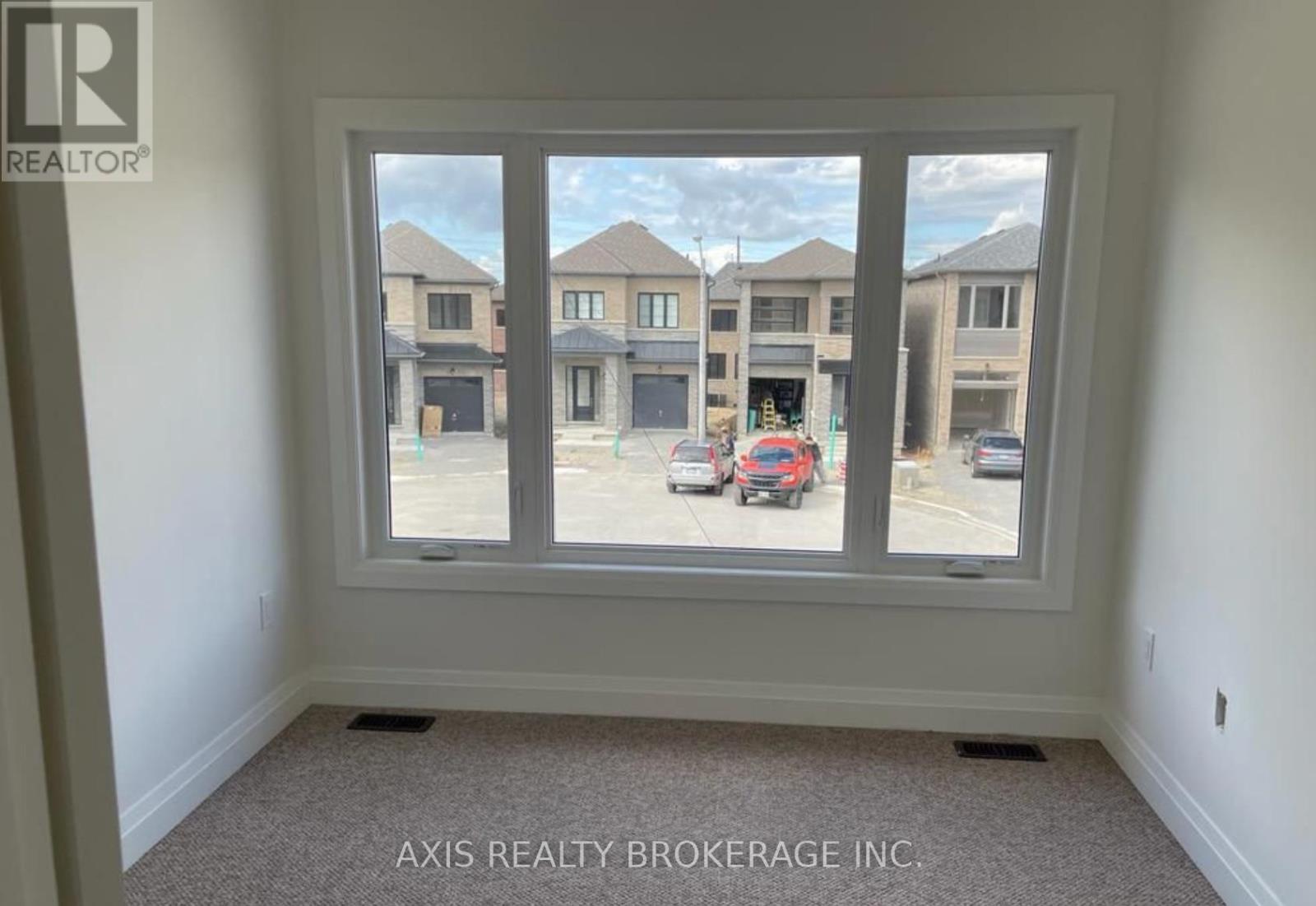BOOK YOUR FREE HOME EVALUATION >>
BOOK YOUR FREE HOME EVALUATION >>
36 Hearth Place Toronto E10, Ontario M1C 0C4
4 Bedroom
4 Bathroom
Fireplace
Central Air Conditioning
Forced Air
$1,125,000
Brand New 3+1 Bedroom Detached House Close To the University Of Toronto Scarborough!! 9Ft High Ceilings On Main And 2nd Floor, Hardwood Floor On the Main Floor, Open Concept Kitchen, & Walk-Out To Deck. Primary Room W/Large Walk-In Closet. Laundry In Basement. Hardwood Floors Throughout. Mins To Hwy 401, Centennial College, Ttc, Shopping, Go Stat. (id:56505)
Property Details
| MLS® Number | E9031733 |
| Property Type | Single Family |
| Community Name | Highland Creek |
| ParkingSpaceTotal | 3 |
Building
| BathroomTotal | 4 |
| BedroomsAboveGround | 3 |
| BedroomsBelowGround | 1 |
| BedroomsTotal | 4 |
| Appliances | Dishwasher, Dryer, Refrigerator, Stove, Washer |
| BasementDevelopment | Finished |
| BasementType | N/a (finished) |
| ConstructionStyleAttachment | Detached |
| CoolingType | Central Air Conditioning |
| ExteriorFinish | Brick, Stone |
| FireplacePresent | Yes |
| FoundationType | Concrete |
| HalfBathTotal | 2 |
| HeatingFuel | Natural Gas |
| HeatingType | Forced Air |
| StoriesTotal | 2 |
| Type | House |
| UtilityWater | Municipal Water |
Parking
| Garage |
Land
| Acreage | No |
| Sewer | Sanitary Sewer |
| SizeDepth | 77 Ft |
| SizeFrontage | 32 Ft |
| SizeIrregular | 32.82 X 77.27 Ft |
| SizeTotalText | 32.82 X 77.27 Ft |
Rooms
| Level | Type | Length | Width | Dimensions |
|---|---|---|---|---|
| Second Level | Primary Bedroom | 3.66 m | 3.05 m | 3.66 m x 3.05 m |
| Second Level | Bedroom 2 | 3.05 m | 2.74 m | 3.05 m x 2.74 m |
| Second Level | Bedroom 3 | 3.05 m | 2.9 m | 3.05 m x 2.9 m |
| Basement | Bedroom | 2.74 m | 3.05 m | 2.74 m x 3.05 m |
| Basement | Recreational, Games Room | 4.15 m | 4.18 m | 4.15 m x 4.18 m |
| Main Level | Dining Room | 2.93 m | 3.66 m | 2.93 m x 3.66 m |
| Main Level | Kitchen | 2.44 m | 2.77 m | 2.44 m x 2.77 m |
| Main Level | Family Room | 4.42 m | 3.05 m | 4.42 m x 3.05 m |
https://www.realtor.ca/real-estate/27153431/36-hearth-place-toronto-e10-highland-creek
Interested?
Contact us for more information
Amit Dhankhar
Broker of Record
Axis Realty Brokerage Inc.
Raghbir Singh Lubana
Salesperson
Axis Realty Brokerage Inc.













