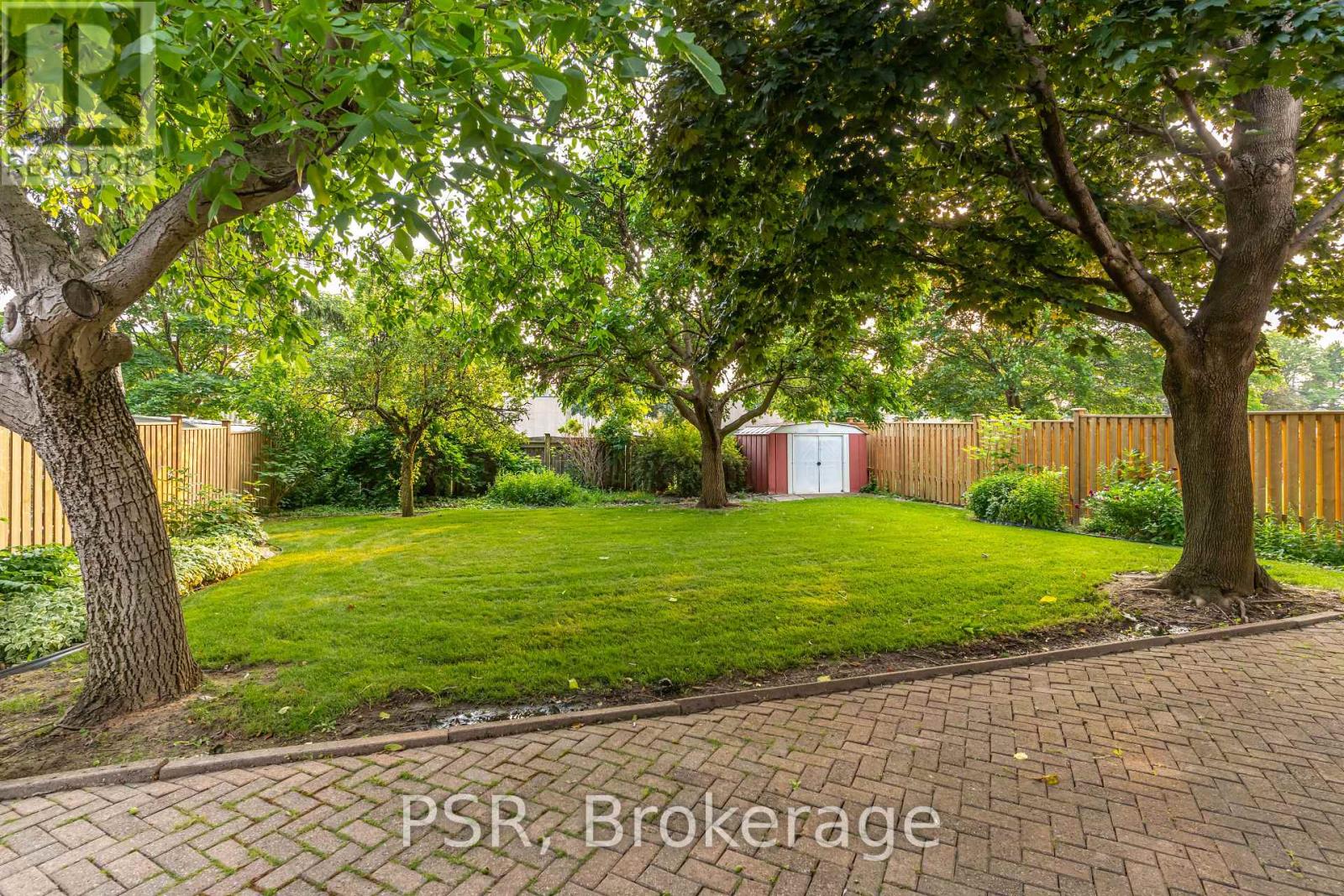BOOK YOUR FREE HOME EVALUATION >>
BOOK YOUR FREE HOME EVALUATION >>
114 Risebrough Circuit Markham, Ontario L3R 3C8
$1,699,000
Incredible Potential to Live in this Executive Detached Home with close To 4,000 Sq Ft of Living Space. Built by Greenpark, this is one the Largest Floor Plans in this Community! This Executive Detached Home is close to All Amenities including Parks, Schools, Highways, Transit & Shopping. Located In the Sought After Community of Milliken Mills on a Large 50 x 151 ft. Lot With an Extremely Functional Layout and Many Upgrades Including Renovated Bathrooms and a Newer Roof. Huge Potential For Your Expanding Family with Generous Bedrooms, a Finished Basement and a Large Backyard. Just Move in & enjoy! Your Search ends here! (id:56505)
Open House
This property has open houses!
2:00 pm
Ends at:4:00 pm
Property Details
| MLS® Number | N8445988 |
| Property Type | Single Family |
| Community Name | Milliken Mills West |
| AmenitiesNearBy | Park, Place Of Worship, Public Transit, Schools |
| CommunityFeatures | Community Centre |
| Features | Carpet Free |
| ParkingSpaceTotal | 6 |
| Structure | Shed |
Building
| BathroomTotal | 4 |
| BedroomsAboveGround | 4 |
| BedroomsBelowGround | 1 |
| BedroomsTotal | 5 |
| Appliances | Garage Door Opener Remote(s), Central Vacuum, Intercom, Water Heater, Dishwasher, Dryer, Refrigerator, Stove, Two Stoves, Washer, Window Coverings |
| BasementDevelopment | Finished |
| BasementType | N/a (finished) |
| ConstructionStyleAttachment | Detached |
| CoolingType | Central Air Conditioning |
| ExteriorFinish | Brick |
| FireplacePresent | Yes |
| FoundationType | Concrete |
| HalfBathTotal | 1 |
| HeatingFuel | Natural Gas |
| HeatingType | Forced Air |
| StoriesTotal | 2 |
| Type | House |
| UtilityWater | Municipal Water |
Parking
| Attached Garage |
Land
| Acreage | No |
| FenceType | Fenced Yard |
| LandAmenities | Park, Place Of Worship, Public Transit, Schools |
| Sewer | Sanitary Sewer |
| SizeDepth | 151 Ft |
| SizeFrontage | 50 Ft |
| SizeIrregular | 50.35 X 151.06 Ft |
| SizeTotalText | 50.35 X 151.06 Ft|under 1/2 Acre |
Rooms
| Level | Type | Length | Width | Dimensions |
|---|---|---|---|---|
| Second Level | Primary Bedroom | 7.5 m | 3.6 m | 7.5 m x 3.6 m |
| Second Level | Bedroom 2 | 5 m | 3.5 m | 5 m x 3.5 m |
| Second Level | Bedroom 3 | 3.53 m | 4.14 m | 3.53 m x 4.14 m |
| Second Level | Bedroom 4 | 3.68 m | 3 m | 3.68 m x 3 m |
| Basement | Recreational, Games Room | 6 m | 3.7 m | 6 m x 3.7 m |
| Basement | Bedroom 5 | 6 m | 37 m | 6 m x 37 m |
| Main Level | Living Room | 5.4 m | 3.6 m | 5.4 m x 3.6 m |
| Main Level | Dining Room | 3.54 m | 2.7 m | 3.54 m x 2.7 m |
| Main Level | Family Room | 5.84 m | 3.58 m | 5.84 m x 3.58 m |
| Main Level | Kitchen | 5.7 m | 3 m | 5.7 m x 3 m |
https://www.realtor.ca/real-estate/27048567/114-risebrough-circuit-markham-milliken-mills-west
Interested?
Contact us for more information
Hugo Ernesto Ceren
Broker
625 King Street West
Toronto, Ontario M5V 1M5
Michael Dang
Salesperson
625 King Street West
Toronto, Ontario M5V 1M5











































