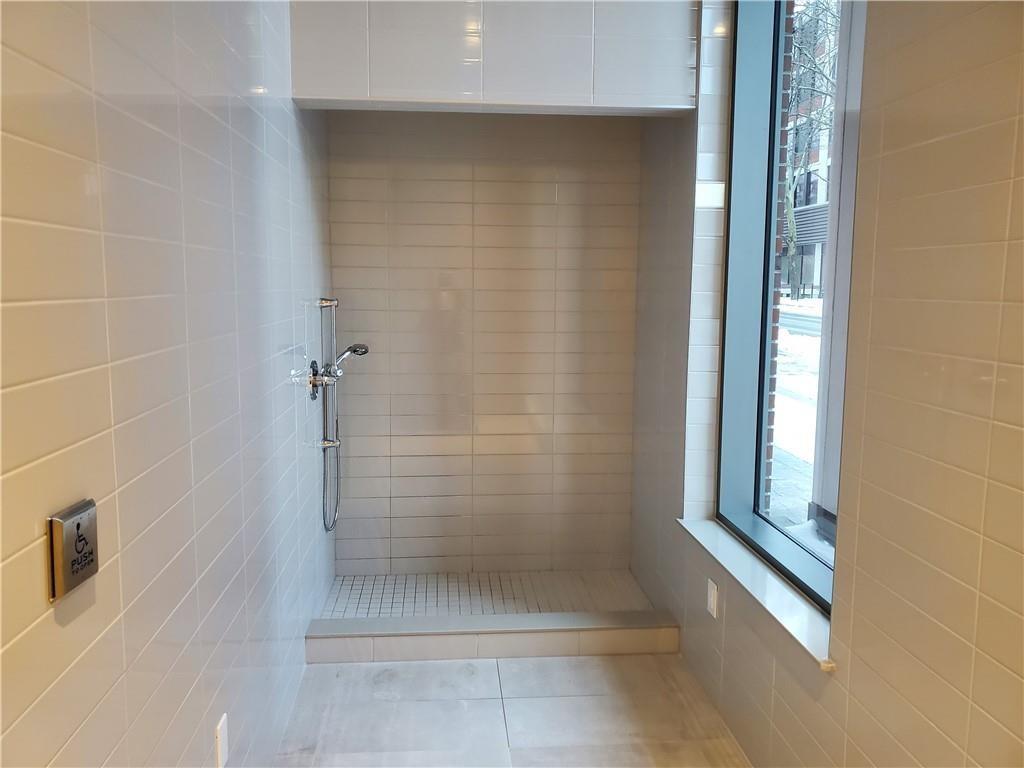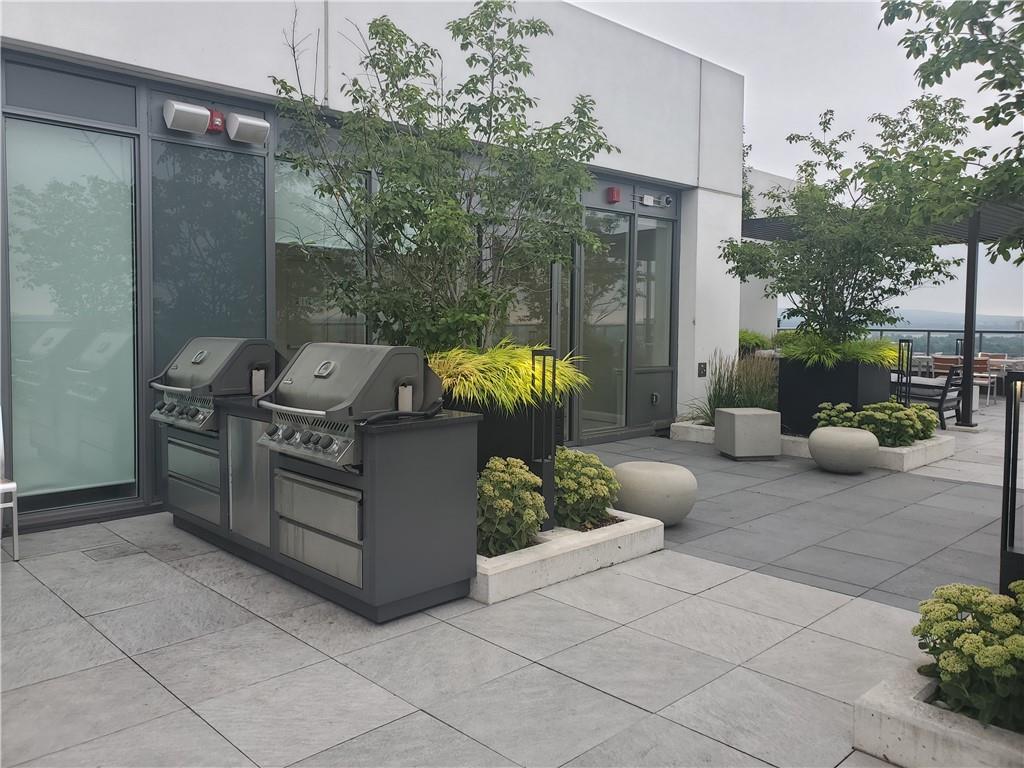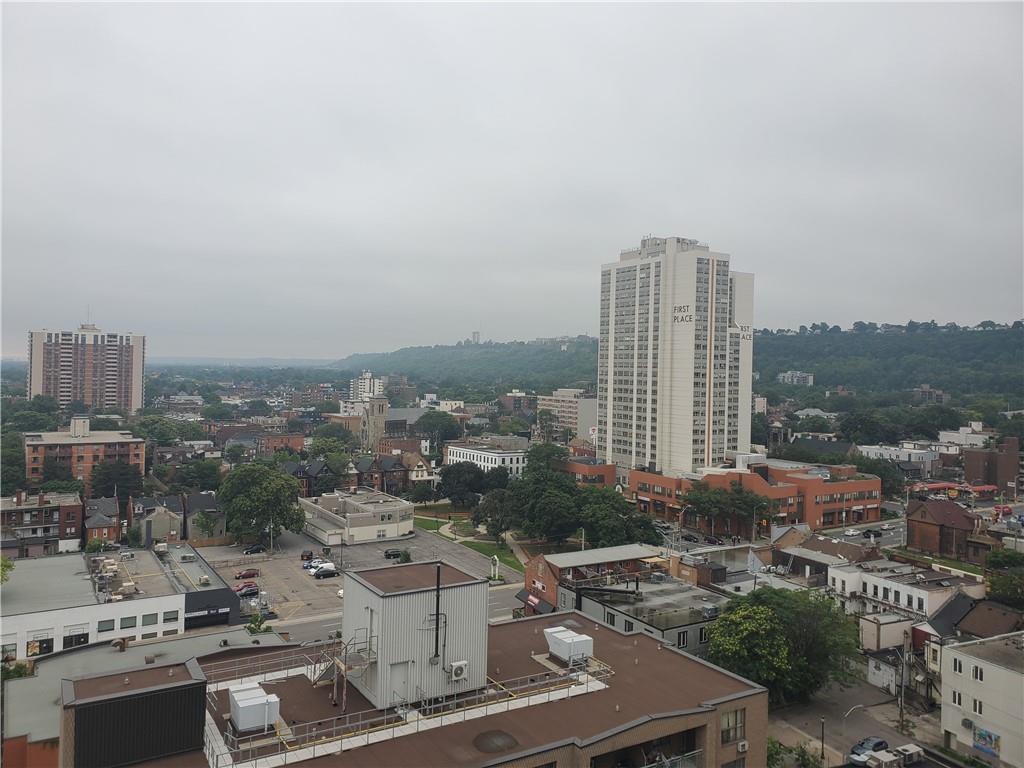BOOK YOUR FREE HOME EVALUATION >>
BOOK YOUR FREE HOME EVALUATION >>
212 King William Street, Unit #913 Hamilton, Ontario L8N 1B5
$2,500 Monthly
Amazing one bedroom plus den with a private outdoor balcony space. No disappointments with this unit as shows 10+ & comes complete with a washer, dryer, fridge, stove, dishwasher, microwave & window coverings. There are so many amenities in the building including a concierge, awesome gym with workout equipment, a pet washing station, party room, rooftop terrace & so much more. The location is perfect & steps to the theatre, restaurants, shops & transit. One underground parking space, a storage locker & internet incl. Tenant pays all other utilities plus $67/mth plus HST for heat pump rental for furnace/air rental. Must include rental application, full credit report with credit score, employment letter, references, & be conditional upon the landlord's review of same & the signing of a lease. Min of 1 year lease. Sept 1st occupancy available. (id:56505)
Property Details
| MLS® Number | H4200348 |
| Property Type | Single Family |
| AmenitiesNearBy | Hospital, Public Transit |
| EquipmentType | Furnace |
| Features | Southern Exposure, Balcony, Carpet Free, No Driveway, Automatic Garage Door Opener |
| ParkingSpaceTotal | 1 |
| RentalEquipmentType | Furnace |
Building
| BathroomTotal | 1 |
| BedroomsAboveGround | 1 |
| BedroomsTotal | 1 |
| Amenities | Exercise Centre, Party Room |
| Appliances | Dishwasher, Dryer, Intercom, Microwave, Refrigerator, Stove, Washer, Window Coverings |
| BasementType | None |
| ConstructionMaterial | Concrete Block, Concrete Walls |
| CoolingType | Central Air Conditioning |
| ExteriorFinish | Concrete, Stucco |
| FoundationType | Poured Concrete |
| HeatingFuel | Natural Gas |
| StoriesTotal | 1 |
| SizeExterior | 665 Sqft |
| SizeInterior | 665 Sqft |
| Type | Apartment |
| UtilityWater | Municipal Water |
Parking
| Underground |
Land
| Acreage | No |
| LandAmenities | Hospital, Public Transit |
| Sewer | Municipal Sewage System |
| SizeIrregular | 0 X 0 |
| SizeTotalText | 0 X 0 |
Rooms
| Level | Type | Length | Width | Dimensions |
|---|---|---|---|---|
| Ground Level | Laundry Room | Measurements not available | ||
| Ground Level | 4pc Bathroom | Measurements not available | ||
| Ground Level | Den | 7' 6'' x 6' 9'' | ||
| Ground Level | Bedroom | 10' '' x 11' 6'' | ||
| Ground Level | Living Room | 10' 4'' x 14' 8'' | ||
| Ground Level | Kitchen | 9' 10'' x 11' 7'' |
https://www.realtor.ca/real-estate/27175157/212-king-william-street-unit-913-hamilton
Interested?
Contact us for more information
Lee Ann Coveyduck
Salesperson
1122 Wilson Street West
Ancaster, Ontario L9G 3K9
Brodie Coveyduck
Salesperson
1122 Wilson Street West
Ancaster, Ontario L9G 3K9
































