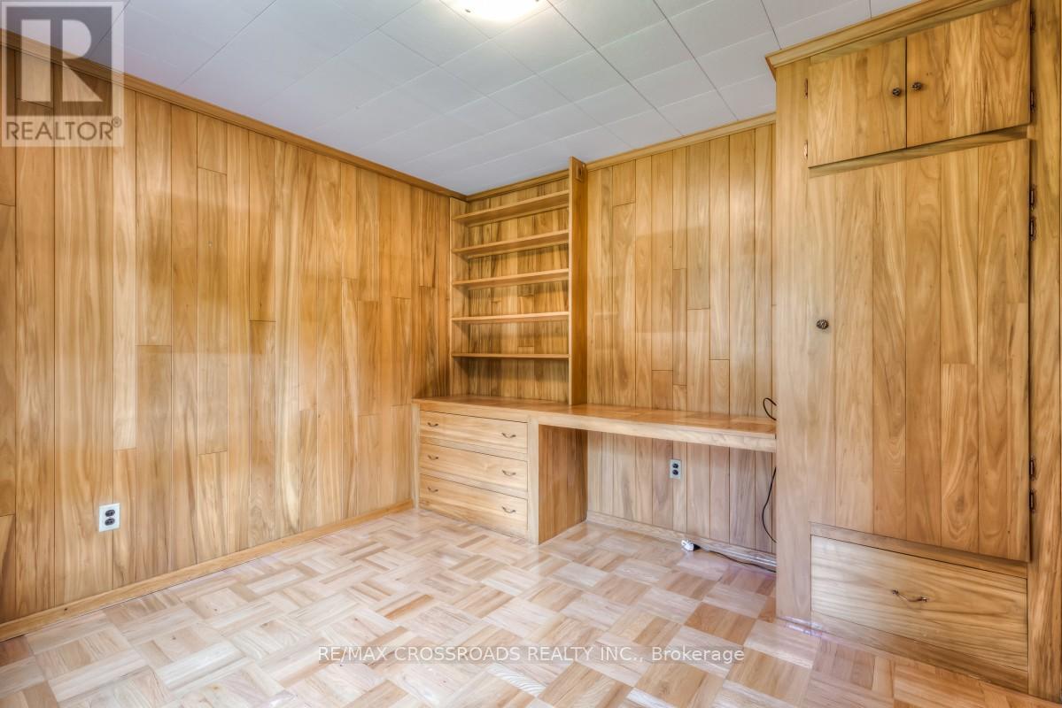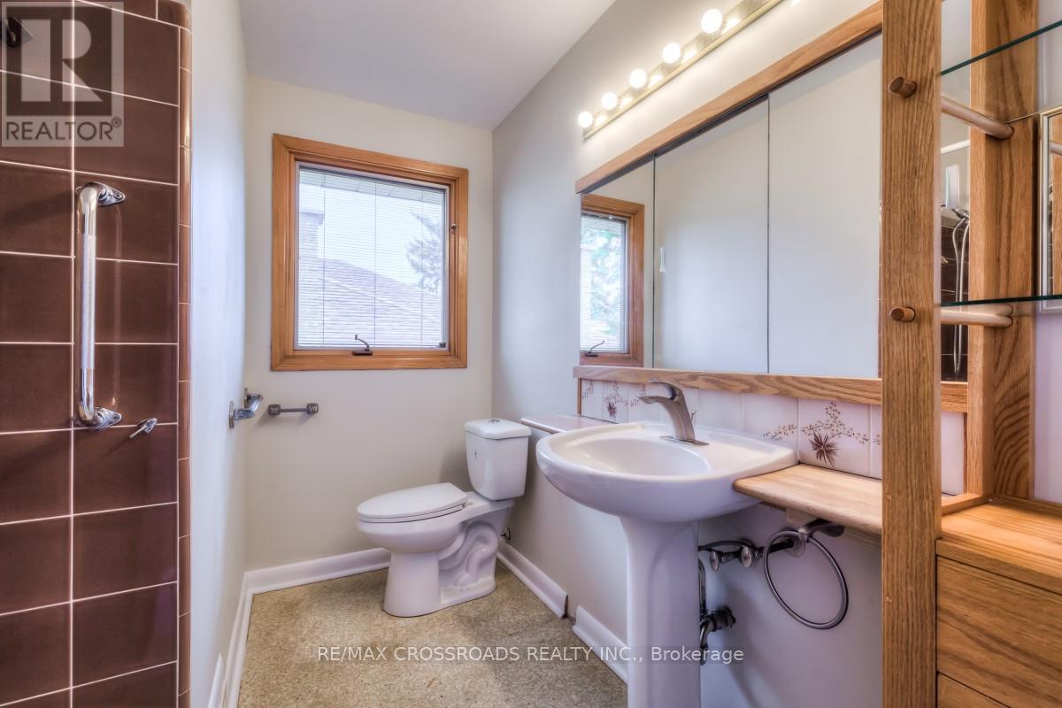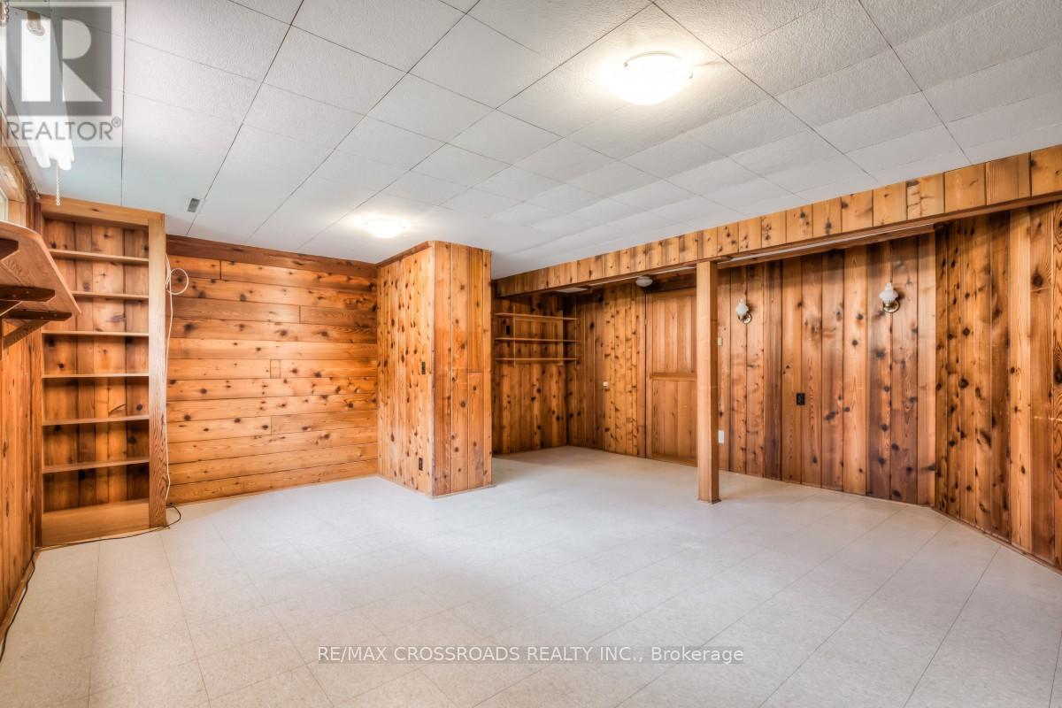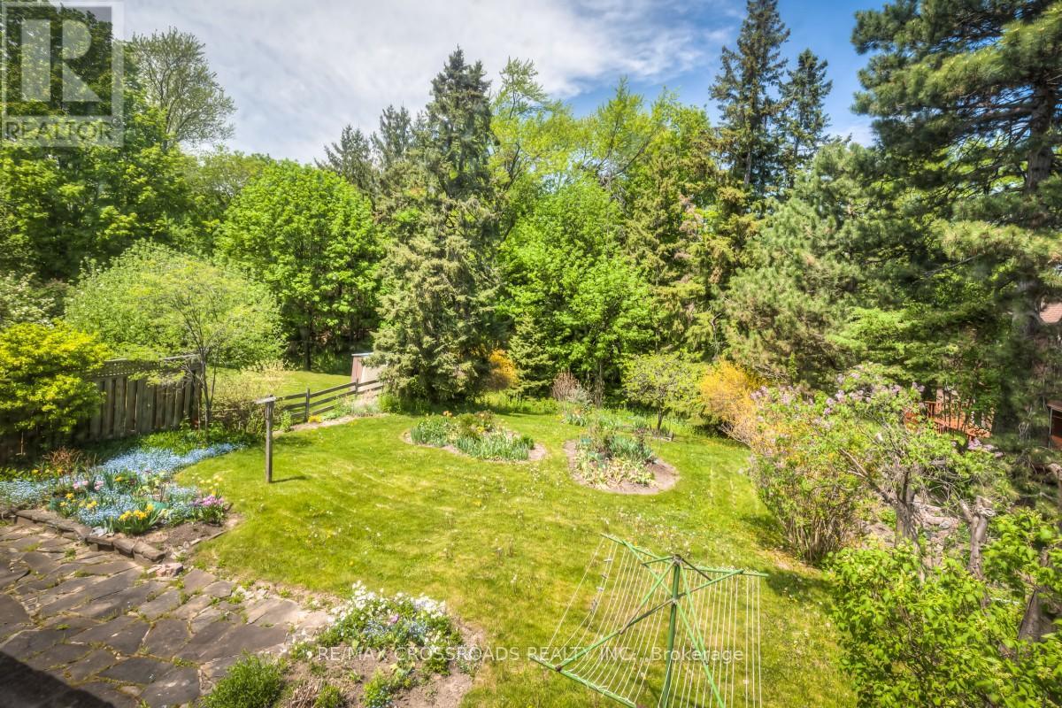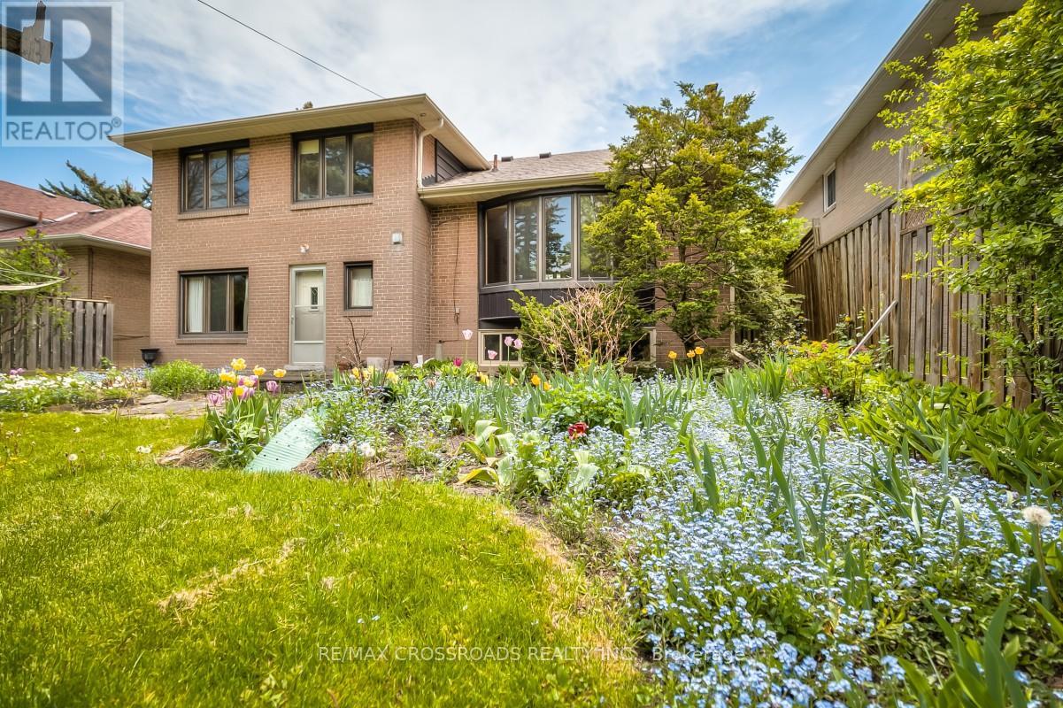BOOK YOUR FREE HOME EVALUATION >>
BOOK YOUR FREE HOME EVALUATION >>
222 Northwood Drive Toronto C14, Ontario M2M 2K4
$1,699,900
Lush Ravine Property of your dreams in the Heart of Willowdale ** Excellent Opportunity To Own A Beautiful Home In A Prime Location ** Renovate, Live, Rent or Build a Custom Home on the 50 x 179 beautiful Lot ** Cottage Living In The City ** Steps To TTC, Close to Finch Station, Amenities/Malls, Great Schools, Parks ** Excellent Street With Many New Builds Selling over 4 Million ** Flowing Ravine at the Rear Of The House And You Can Hear the Birds ** Huge Potential And High Demand Neighbourhood ** One Of The Best Lots Currently Available In The Area ** Interior Photos are prior to current Tenants moving in ** You will fall in love with this lot and backyard ** Vacant Possession Possible ** Tenants leaving Sept 1, 2024 ** **** EXTRAS **** All Appliances, Cac, Electric Light Fixtures, Window Coverings, Culligan Water Softener, Hwt (Rental). All Chattels And Fixtures Sold In As-Is Condition. (id:56505)
Property Details
| MLS® Number | C9041367 |
| Property Type | Single Family |
| Community Name | Newtonbrook East |
| ParkingSpaceTotal | 3 |
Building
| BathroomTotal | 2 |
| BedroomsAboveGround | 3 |
| BedroomsBelowGround | 1 |
| BedroomsTotal | 4 |
| BasementDevelopment | Partially Finished |
| BasementType | N/a (partially Finished) |
| ConstructionStyleAttachment | Detached |
| ConstructionStyleSplitLevel | Sidesplit |
| CoolingType | Central Air Conditioning |
| ExteriorFinish | Brick |
| FireplacePresent | Yes |
| HalfBathTotal | 1 |
| HeatingFuel | Natural Gas |
| HeatingType | Forced Air |
| Type | House |
| UtilityWater | Municipal Water |
Parking
| Attached Garage |
Land
| Acreage | No |
| Sewer | Sanitary Sewer |
| SizeDepth | 179 Ft |
| SizeFrontage | 50 Ft |
| SizeIrregular | 50 X 179.42 Ft ; Ravine Lot |
| SizeTotalText | 50 X 179.42 Ft ; Ravine Lot |
Rooms
| Level | Type | Length | Width | Dimensions |
|---|---|---|---|---|
| Basement | Recreational, Games Room | Measurements not available | ||
| Lower Level | Bedroom | Measurements not available | ||
| Lower Level | Laundry Room | Measurements not available | ||
| Main Level | Living Room | Measurements not available | ||
| Main Level | Dining Room | Measurements not available | ||
| Main Level | Kitchen | Measurements not available | ||
| Upper Level | Primary Bedroom | Measurements not available | ||
| Upper Level | Bedroom 2 | Measurements not available | ||
| Upper Level | Bedroom 3 | Measurements not available |
https://www.realtor.ca/real-estate/27178347/222-northwood-drive-toronto-c14-newtonbrook-east
Interested?
Contact us for more information
Sahil Dhingra
Salesperson
208 - 8901 Woodbine Ave
Markham, Ontario L3R 9Y4
Hans Raj Dhingra
Broker
208 - 8901 Woodbine Ave
Markham, Ontario L3R 9Y4


















