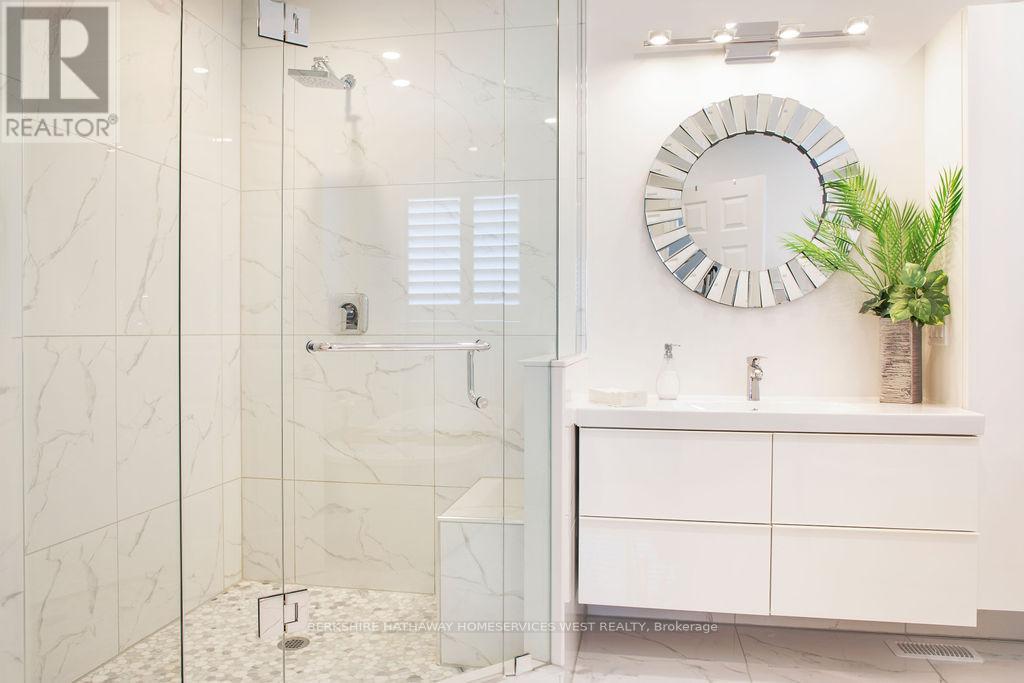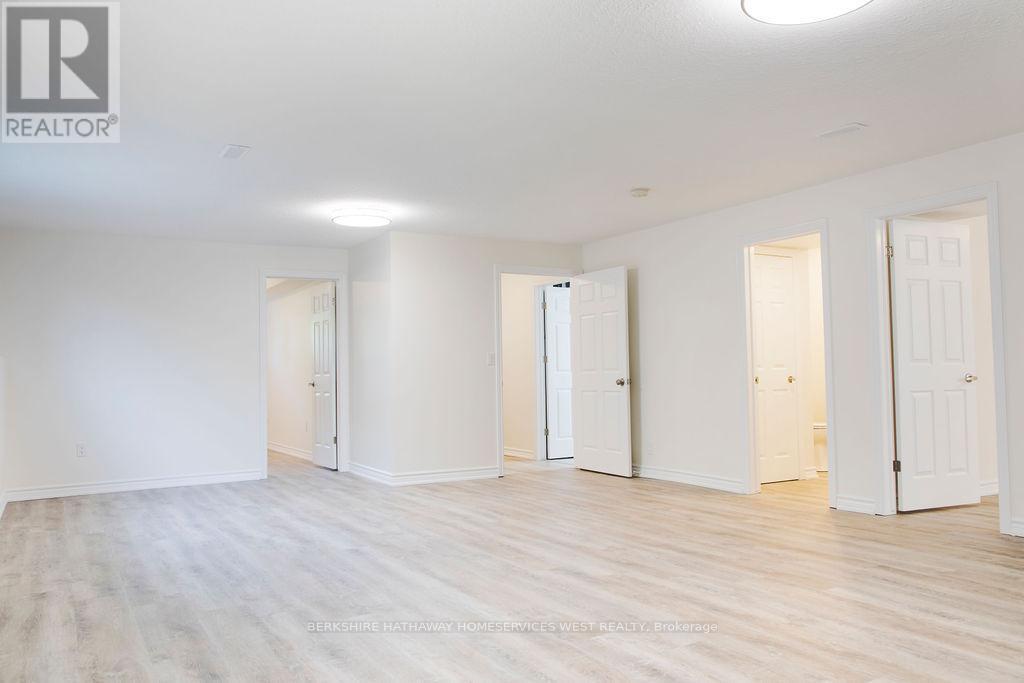BOOK YOUR FREE HOME EVALUATION >>
BOOK YOUR FREE HOME EVALUATION >>
118 Colbeck Drive Welland, Ontario L3C 7B2
$1,299,000
Welcome to your renovated retreat! This stunning home features an open white kitchen with new appliances, ample workspace, island seating for six, and space for a large table. The chef's kitchen opens onto a huge, partially covered deck with breathtaking river views. Enjoy a well-designed walk-in closet in the primary bedroom and two gorgeous bathrooms, each resembling a page from a decorating magazine. The home offers a model suite feel, with ample entertaining or relaxing space in the oversized living room and massive recreation room. The above-ground windows in the lower area make this property a great in-law suite option, with upper and lower separation and its own entrance leading to river access and the back patio. The home's architecture blends modern aesthetics with serene waterfront living, complete with a private dock and riverside pad, perfect for boating, fishing, and kayaking enthusiasts. Nestled in a quiet community, it suits young families, empty nesters, retirees, and generational shared living, offering a peaceful retreat while being close to amenities and schools. This home will surpass expectations. (id:56505)
Open House
This property has open houses!
1:00 pm
Ends at:3:00 pm
Property Details
| MLS® Number | X8447058 |
| Property Type | Single Family |
| CommunityFeatures | Fishing |
| Features | Paved Yard, Carpet Free |
| ParkingSpaceTotal | 8 |
| Structure | Deck, Patio(s), Dock |
| ViewType | River View, View Of Water, Direct Water View |
| WaterFrontType | Waterfront |
Building
| BathroomTotal | 2 |
| BedroomsAboveGround | 4 |
| BedroomsTotal | 4 |
| Appliances | Garage Door Opener Remote(s), Oven - Built-in, Central Vacuum, Water Heater, Dishwasher, Dryer, Garage Door Opener, Microwave, Range, Refrigerator, Stove, Washer, Window Coverings |
| ArchitecturalStyle | Raised Bungalow |
| BasementDevelopment | Finished |
| BasementFeatures | Walk-up |
| BasementType | N/a (finished) |
| ConstructionStyleAttachment | Detached |
| CoolingType | Central Air Conditioning |
| ExteriorFinish | Brick, Vinyl Siding |
| FoundationType | Poured Concrete |
| HeatingFuel | Natural Gas |
| HeatingType | Forced Air |
| StoriesTotal | 1 |
| Type | House |
| UtilityWater | Municipal Water |
Parking
| Attached Garage |
Land
| AccessType | Public Road, Private Docking |
| Acreage | No |
| Sewer | Sanitary Sewer |
| SizeDepth | 253 Ft |
| SizeFrontage | 60 Ft |
| SizeIrregular | 60.15 X 253.37 Ft |
| SizeTotalText | 60.15 X 253.37 Ft |
| SurfaceWater | River/stream |
| ZoningDescription | O2, Rl1 |
Rooms
| Level | Type | Length | Width | Dimensions |
|---|---|---|---|---|
| Lower Level | Laundry Room | 2.82 m | 3.63 m | 2.82 m x 3.63 m |
| Lower Level | Bathroom | 2.21 m | 3.68 m | 2.21 m x 3.68 m |
| Lower Level | Bedroom | 3.68 m | 3.66 m | 3.68 m x 3.66 m |
| Lower Level | Recreational, Games Room | 9.73 m | 5.28 m | 9.73 m x 5.28 m |
| Lower Level | Bedroom | 4.14 m | 3.1 m | 4.14 m x 3.1 m |
| Main Level | Living Room | 6.58 m | 4.85 m | 6.58 m x 4.85 m |
| Main Level | Kitchen | 7.54 m | 3.76 m | 7.54 m x 3.76 m |
| Main Level | Primary Bedroom | 3.68 m | 4.8 m | 3.68 m x 4.8 m |
| Main Level | Bedroom | 2.9 m | 4.44 m | 2.9 m x 4.44 m |
| Main Level | Bathroom | 2.41 m | 3.91 m | 2.41 m x 3.91 m |
https://www.realtor.ca/real-estate/27050000/118-colbeck-drive-welland
Interested?
Contact us for more information
Angela Darlene Brooks
Salesperson
1 Willingdon Blvd #1
Toronto, Ontario M8X 1B9










































