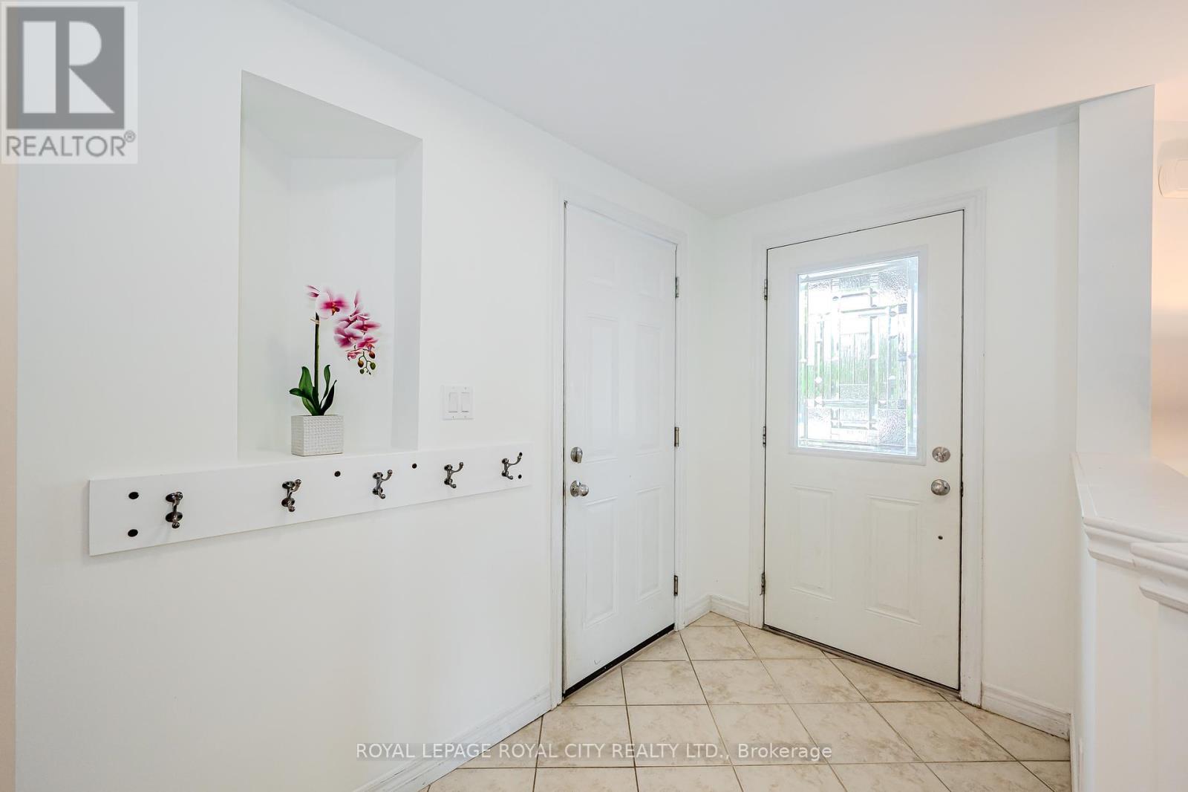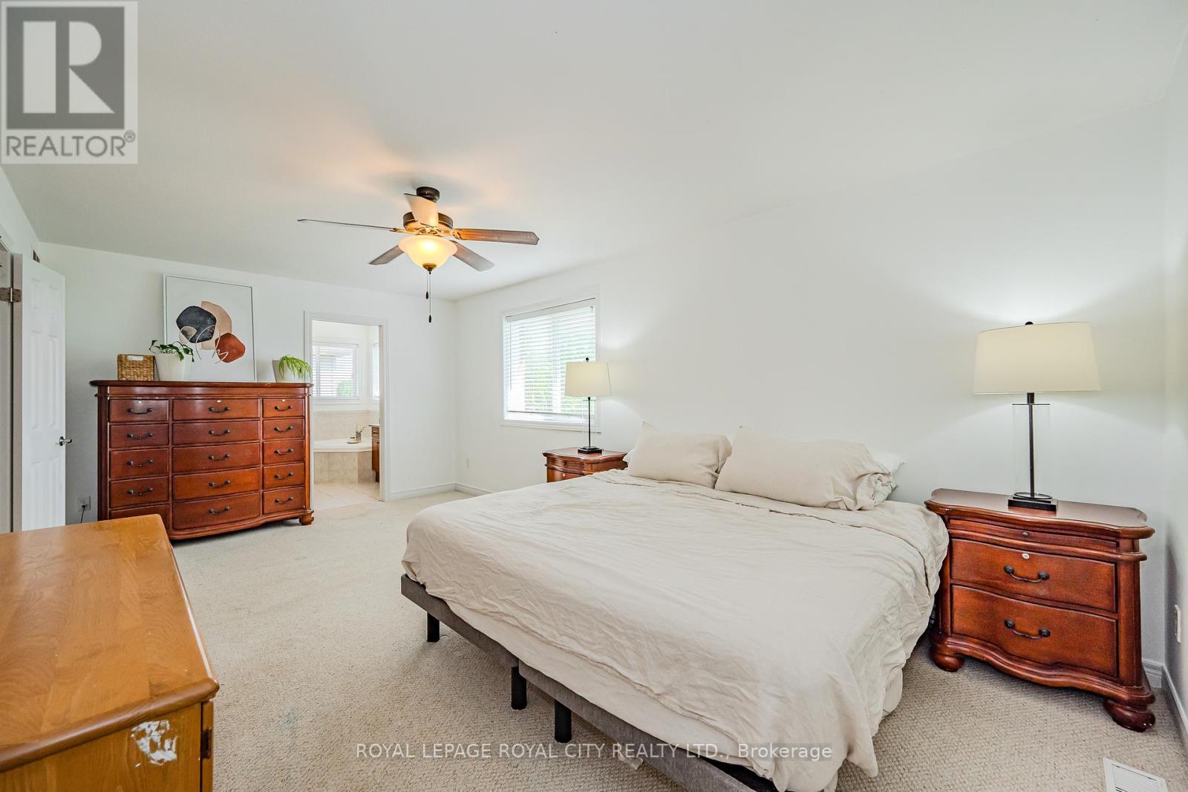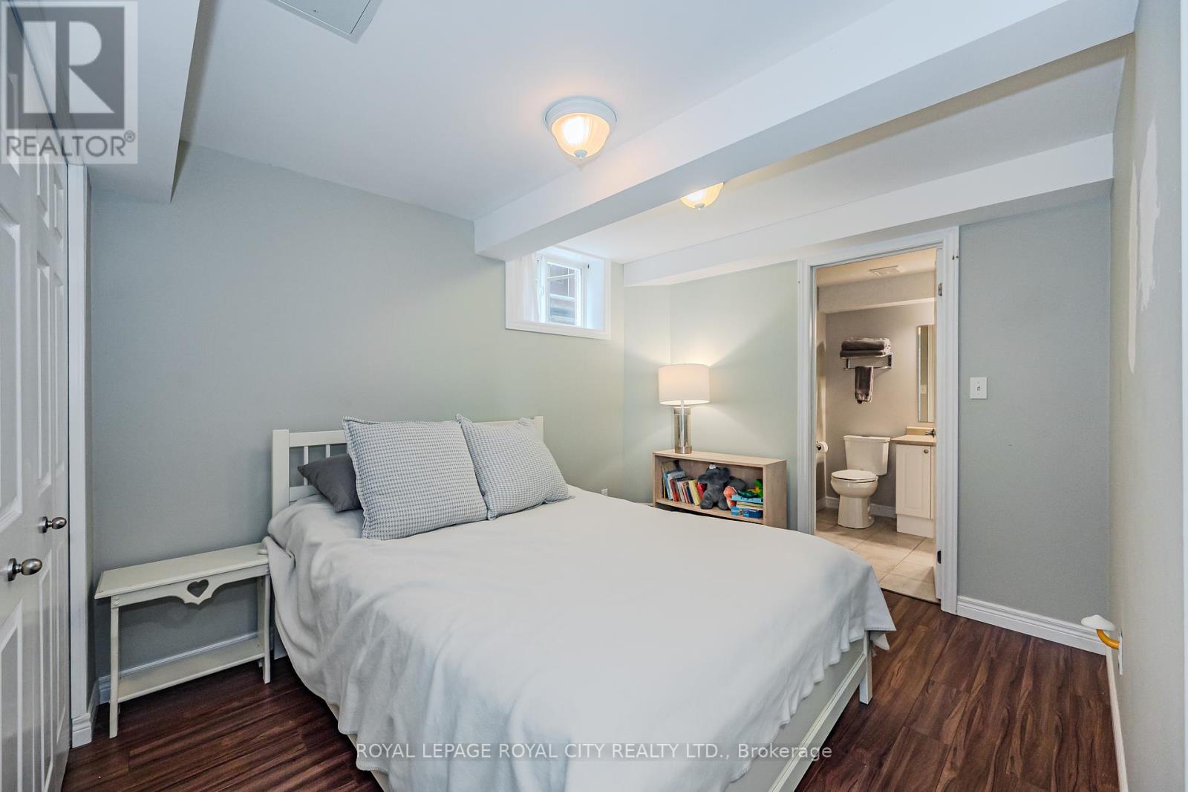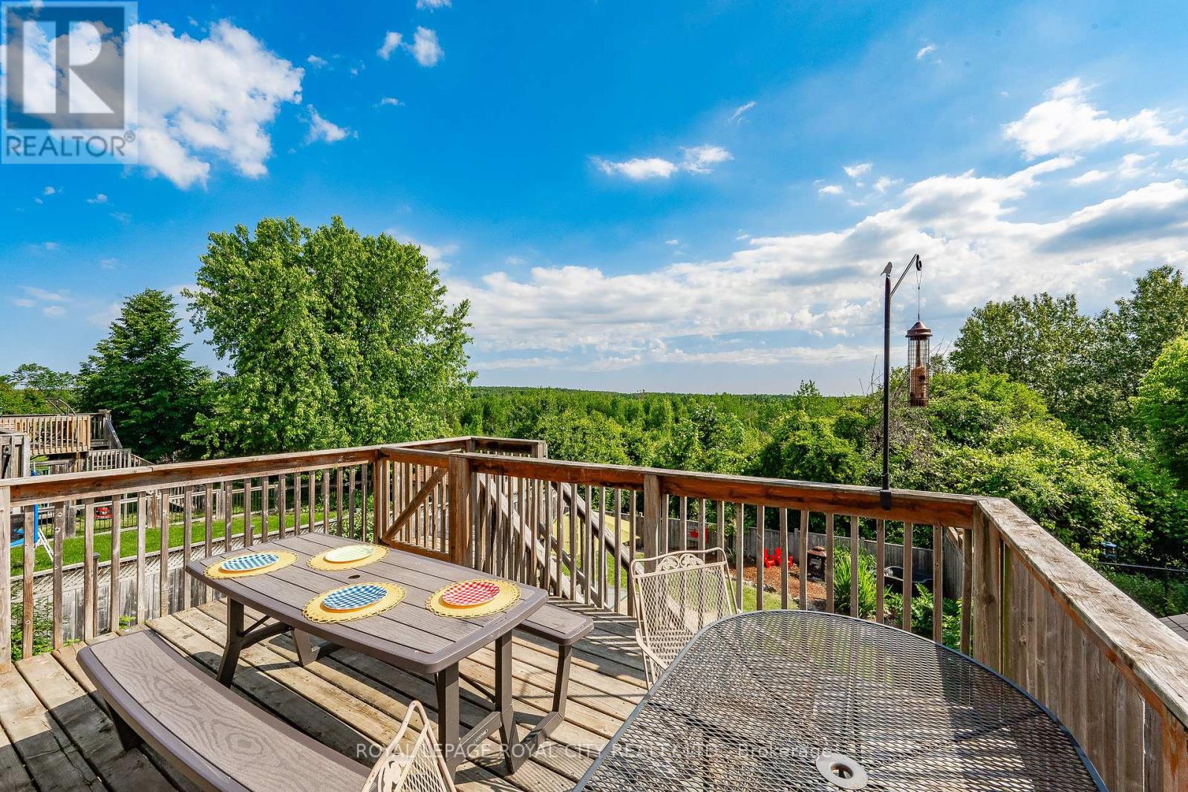BOOK YOUR FREE HOME EVALUATION >>
BOOK YOUR FREE HOME EVALUATION >>
35 Carere Crescent Guelph, Ontario N1E 0E3
$1,149,900
*LEGAL WALKOUT BASEMENT APARTMENT* Mortgage Helper, Multi-Generational living, or just extra space for your kids to play, there are many different options! This fabulous home features 4 bedrooms on the upper level with the main bedroom showcasing ample space, a walk-in closet, and an ensuite bathroom with a jetted bathtub. The main floor is great for entertaining area with the open concept kitchen, dining and living areas while there is also the front sitting room when you'd like those quieter conversations. Use the den as an office or turn it into a main floor laundry room! The SPACIOUS one bedroom, two bathroom LEGAL basement apartment features heated floors in the kitchen AND powder room. (2015) Walk out your doors into the outdoor oasis backing onto Greenspace as far as the eye can see. The pathways behind the property lead to Guelph Lake Sports Fields as well as around the wonderful neighbourhood/to the park and splashpad! Other features include 2 gas fireplaces, upgraded electrical panel (2015), Newer central vac canister (2019) with new Sebo accessories (2024), HWH - owned (2023), underground drainage in backyard. Don't miss the opportunity to own this exceptional 5 bedroom, 5 bathroom property with a backyard oasis. (id:56505)
Property Details
| MLS® Number | X8452130 |
| Property Type | Single Family |
| Community Name | Brant |
| AmenitiesNearBy | Park, Place Of Worship, Public Transit, Schools |
| CommunityFeatures | School Bus |
| EquipmentType | None |
| Features | In-law Suite |
| ParkingSpaceTotal | 5 |
| RentalEquipmentType | None |
| Structure | Deck, Patio(s), Porch |
Building
| BathroomTotal | 5 |
| BedroomsAboveGround | 4 |
| BedroomsBelowGround | 1 |
| BedroomsTotal | 5 |
| Amenities | Fireplace(s) |
| Appliances | Garage Door Opener Remote(s), Central Vacuum, Water Heater, Water Purifier, Water Softener, Dishwasher, Dryer, Garage Door Opener, Microwave, Refrigerator, Stove, Washer |
| BasementDevelopment | Finished |
| BasementFeatures | Separate Entrance, Walk Out |
| BasementType | N/a (finished) |
| ConstructionStyleAttachment | Detached |
| CoolingType | Central Air Conditioning |
| ExteriorFinish | Brick |
| FireProtection | Smoke Detectors |
| FireplacePresent | Yes |
| FireplaceTotal | 2 |
| FoundationType | Poured Concrete |
| HalfBathTotal | 2 |
| HeatingFuel | Natural Gas |
| HeatingType | Forced Air |
| StoriesTotal | 2 |
| Type | House |
| UtilityWater | Municipal Water |
Parking
| Attached Garage |
Land
| Acreage | No |
| LandAmenities | Park, Place Of Worship, Public Transit, Schools |
| Sewer | Sanitary Sewer |
| SizeDepth | 131 Ft |
| SizeFrontage | 40 Ft |
| SizeIrregular | 40.03 X 131.23 Ft |
| SizeTotalText | 40.03 X 131.23 Ft|under 1/2 Acre |
| SurfaceWater | Lake/pond |
| ZoningDescription | R1b |
Rooms
| Level | Type | Length | Width | Dimensions |
|---|---|---|---|---|
| Second Level | Primary Bedroom | 5.87 m | 3.53 m | 5.87 m x 3.53 m |
| Second Level | Bedroom | 3.2 m | 2.87 m | 3.2 m x 2.87 m |
| Second Level | Bedroom | 3.35 m | 2.87 m | 3.35 m x 2.87 m |
| Second Level | Bedroom | 2.9 m | 2.87 m | 2.9 m x 2.87 m |
| Basement | Kitchen | 4.67 m | 3.53 m | 4.67 m x 3.53 m |
| Basement | Living Room | 5.92 m | 5.16 m | 5.92 m x 5.16 m |
| Basement | Bedroom | 4.04 m | 3.81 m | 4.04 m x 3.81 m |
| Main Level | Living Room | 3.53 m | 5.99 m | 3.53 m x 5.99 m |
| Main Level | Dining Room | 2.95 m | 2.95 m | 2.95 m x 2.95 m |
| Main Level | Kitchen | 5.33 m | 4.09 m | 5.33 m x 4.09 m |
| Main Level | Office | 2.11 m | 2.9 m | 2.11 m x 2.9 m |
| Main Level | Family Room | 3.45 m | 5.99 m | 3.45 m x 5.99 m |
https://www.realtor.ca/real-estate/27057668/35-carere-crescent-guelph-brant
Interested?
Contact us for more information
Jeff C. Morley
Broker of Record
118 Main Street
Rockwood, Ontario N0B 2K0











































