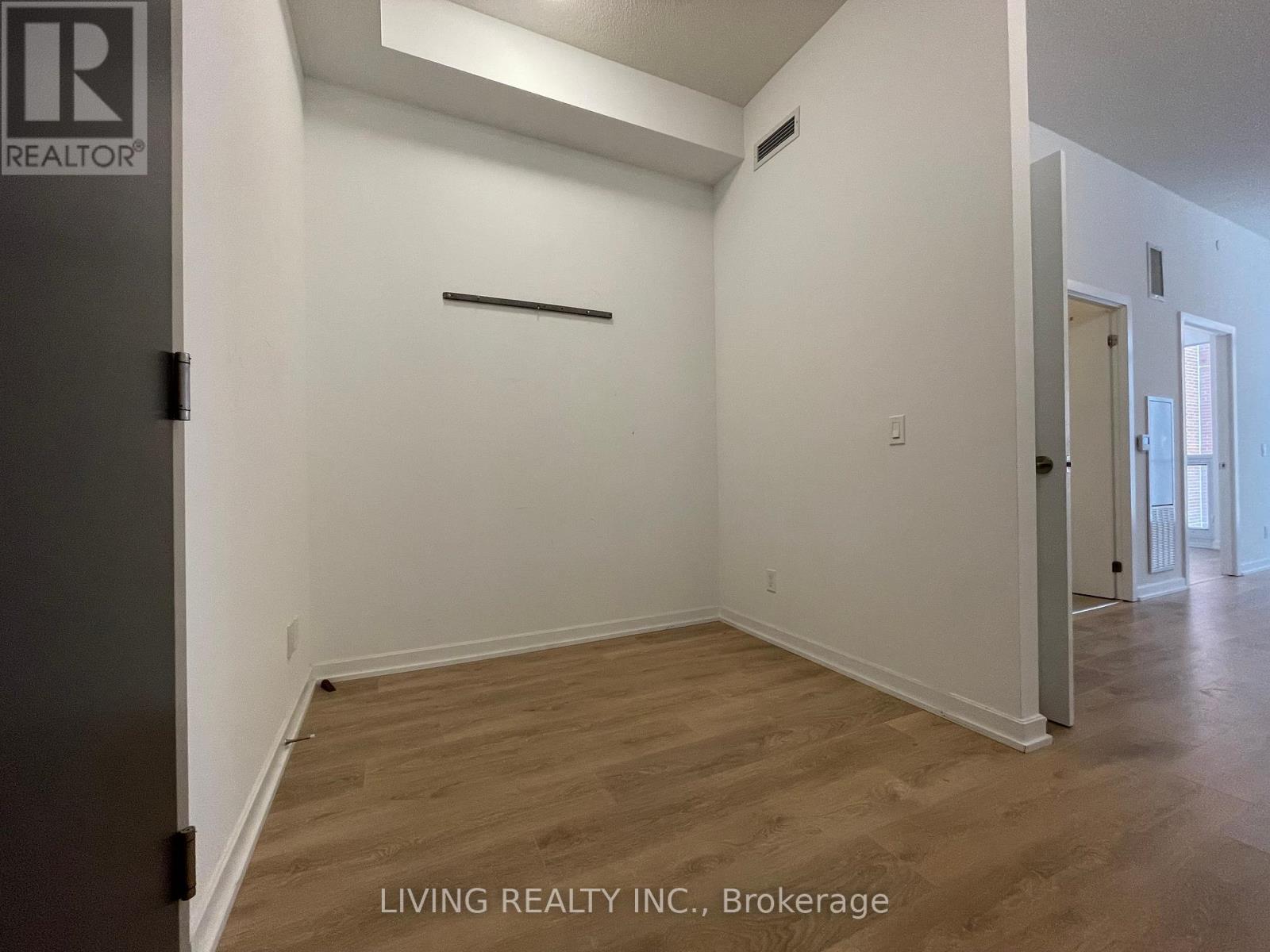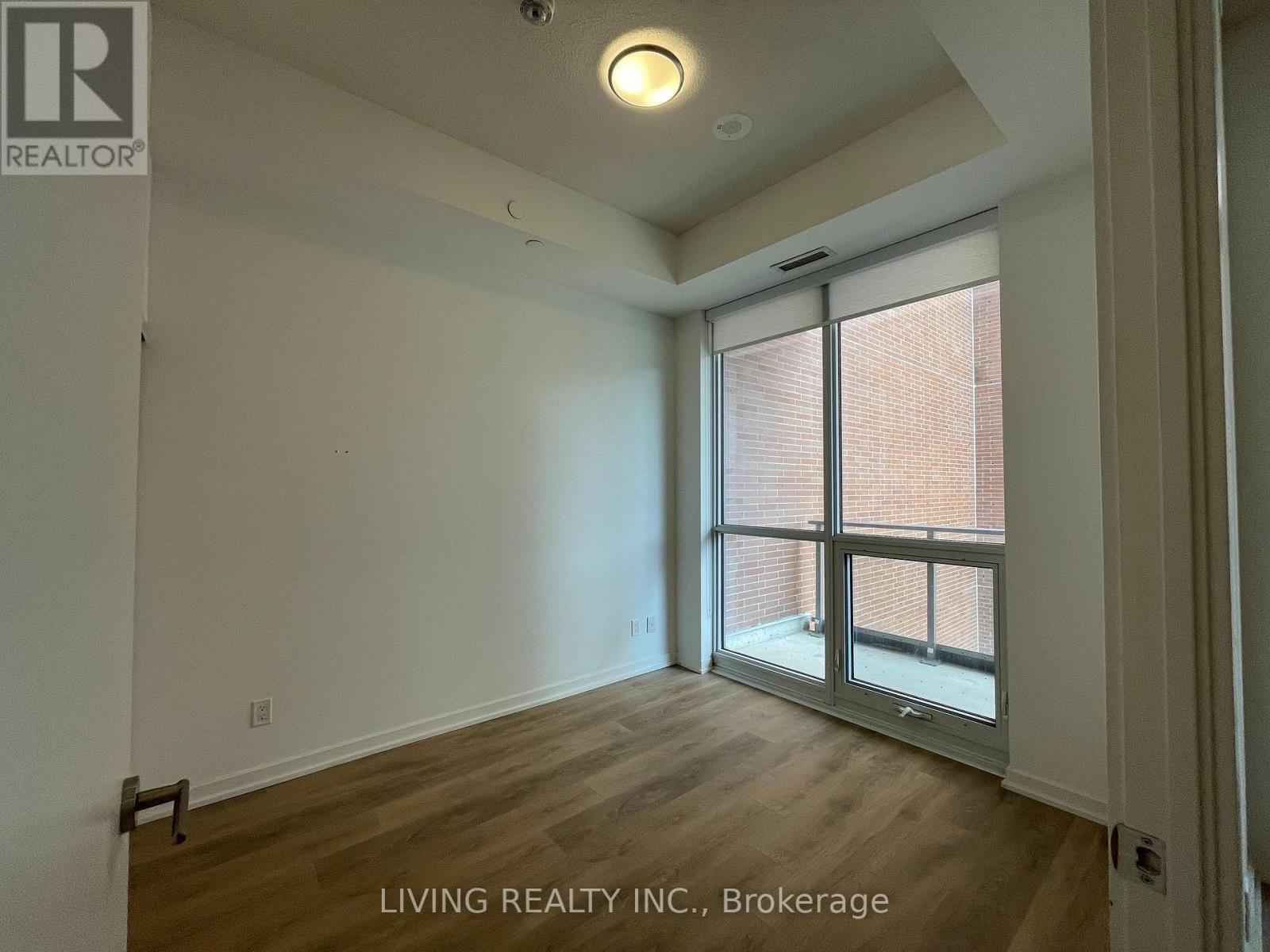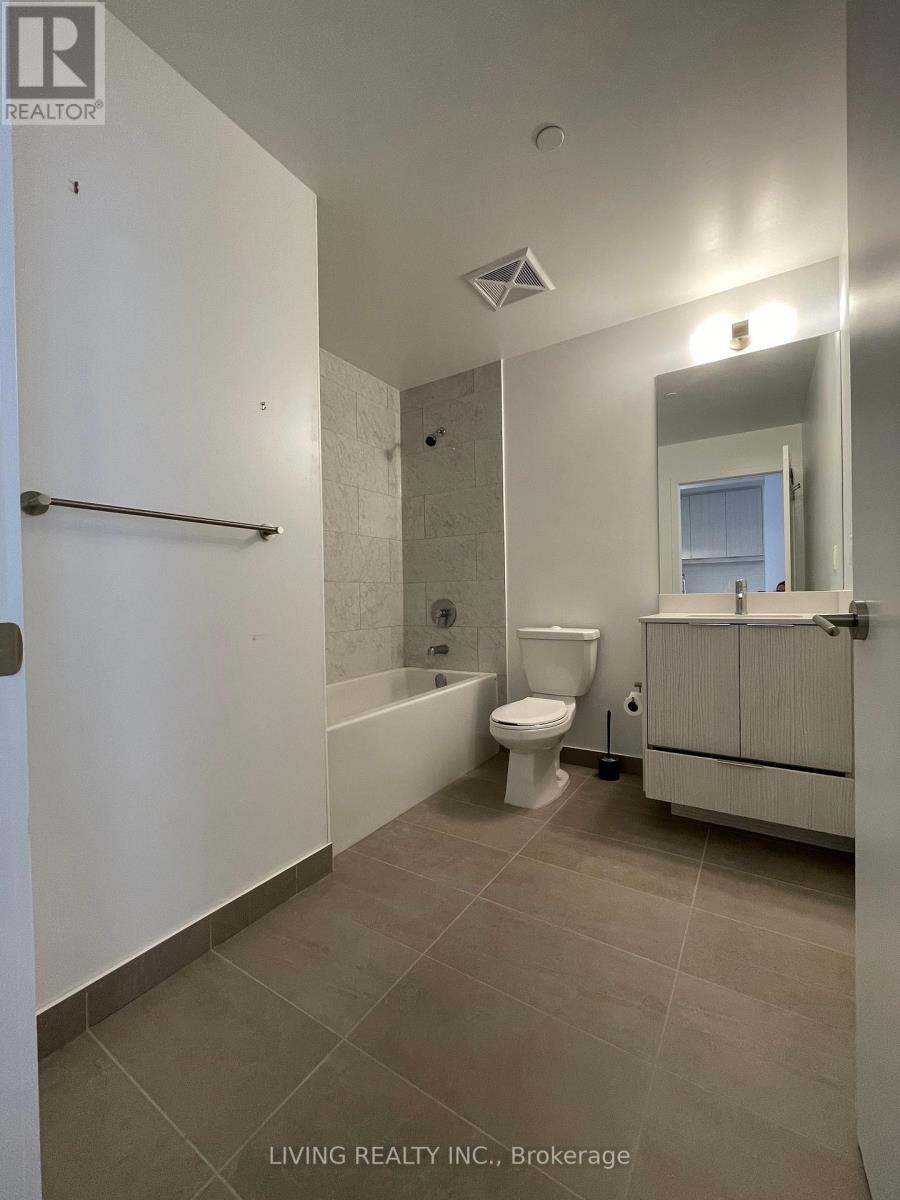BOOK YOUR FREE HOME EVALUATION >>
BOOK YOUR FREE HOME EVALUATION >>
324 - 36 Forest Manor Road Toronto C15, Ontario M2J 1M1
2 Bedroom
1 Bathroom
Indoor Pool
Central Air Conditioning
Forced Air
$2,500 Monthly
Welcome To 36 Forest Manor Road, Lumina at Emerald City Condos, functional 1 +1 floor plan with 100 Sqft Balcony! Floor To Ceiling Windows, Den Can Be Used As Second Bedroom.9 Ft Ceilings, Resort Style Amenities Include 24 hours concierge, Exercise Room, Meeting Room, Party Room, Indoor Pool, Guest Parking & More. Steps To Subway, Fairview Mall, North York Hospital. (id:56505)
Property Details
| MLS® Number | C9030922 |
| Property Type | Single Family |
| Community Name | Henry Farm |
| AmenitiesNearBy | Hospital, Park, Public Transit, Schools |
| CommunityFeatures | Pets Not Allowed |
| Features | Balcony |
| ParkingSpaceTotal | 1 |
| PoolType | Indoor Pool |
Building
| BathroomTotal | 1 |
| BedroomsAboveGround | 1 |
| BedroomsBelowGround | 1 |
| BedroomsTotal | 2 |
| Amenities | Security/concierge, Exercise Centre, Visitor Parking, Storage - Locker |
| Appliances | Cooktop, Dishwasher, Dryer, Microwave, Range, Refrigerator, Stove, Washer |
| CoolingType | Central Air Conditioning |
| ExteriorFinish | Concrete |
| FlooringType | Laminate |
| HeatingFuel | Natural Gas |
| HeatingType | Forced Air |
| Type | Apartment |
Parking
| Underground |
Land
| Acreage | No |
| LandAmenities | Hospital, Park, Public Transit, Schools |
Rooms
| Level | Type | Length | Width | Dimensions |
|---|---|---|---|---|
| Flat | Living Room | 3.05 m | 2.74 m | 3.05 m x 2.74 m |
| Flat | Dining Room | 3.51 m | 3.05 m | 3.51 m x 3.05 m |
| Flat | Kitchen | 3.51 m | 3.05 m | 3.51 m x 3.05 m |
| Flat | Bedroom | 2.79 m | 3.03 m | 2.79 m x 3.03 m |
| Flat | Den | 2.13 m | 1.22 m | 2.13 m x 1.22 m |
https://www.realtor.ca/real-estate/27151249/324-36-forest-manor-road-toronto-c15-henry-farm
Interested?
Contact us for more information
Catherine Kit Wan Lam
Broker
Living Realty Inc.
8 Steelcase Rd W Unit C
Markham, Ontario L3R 1B2
8 Steelcase Rd W Unit C
Markham, Ontario L3R 1B2
















