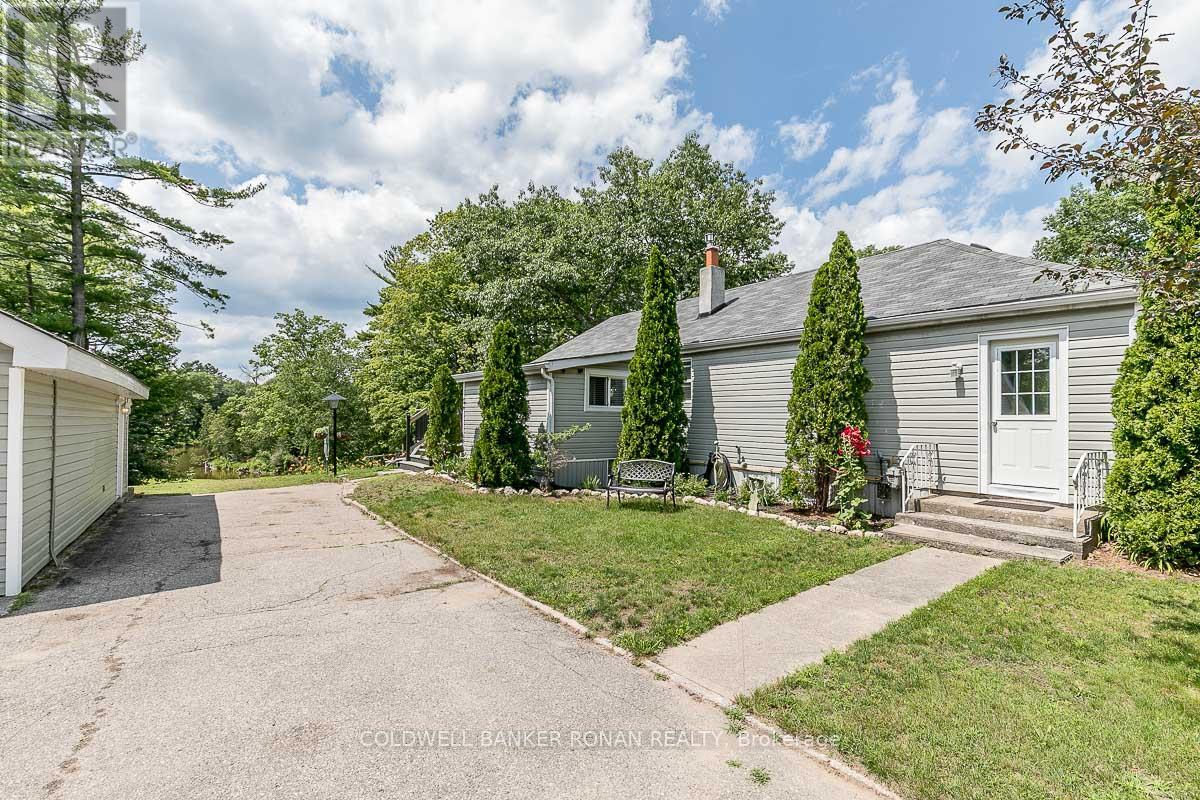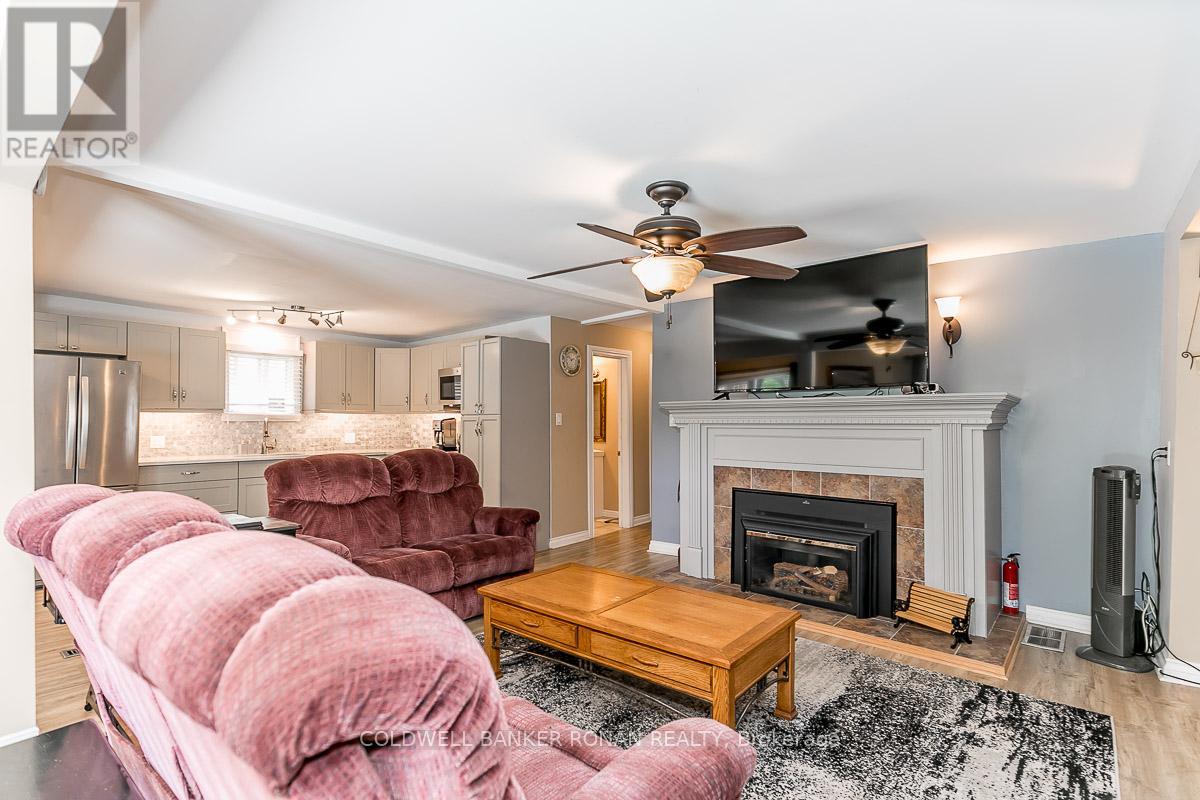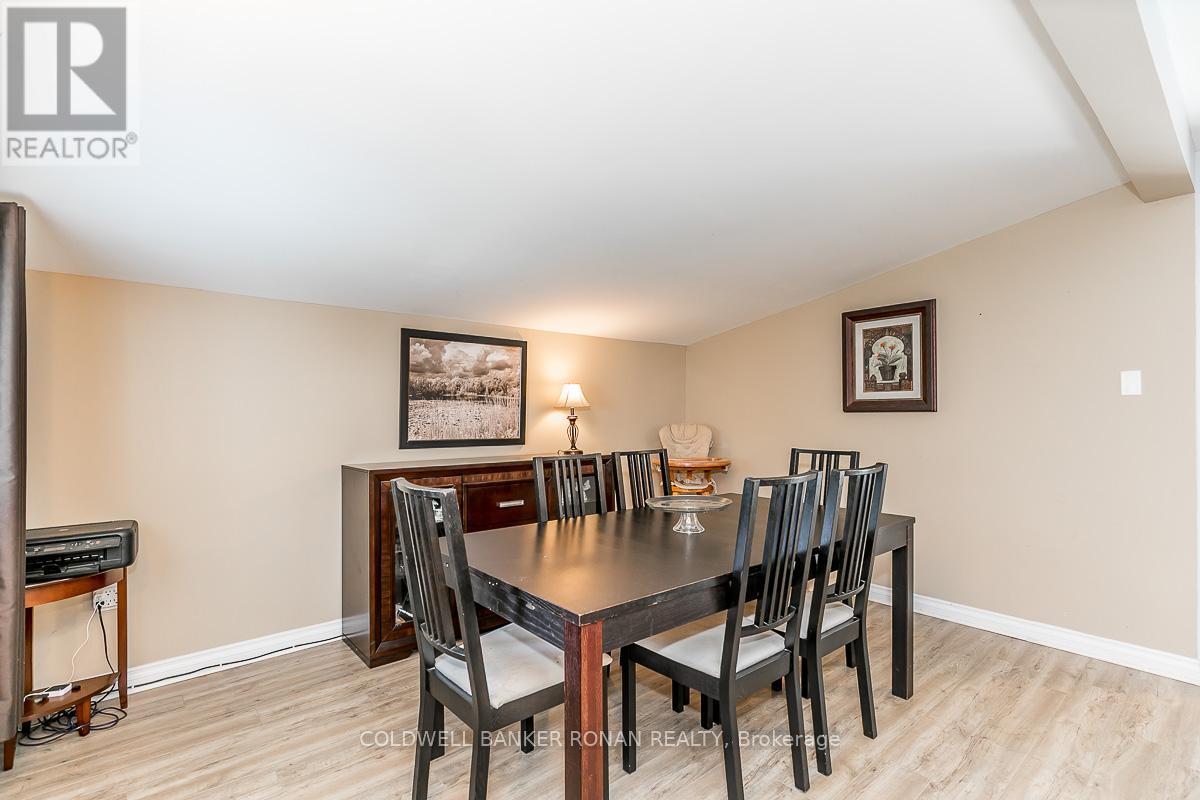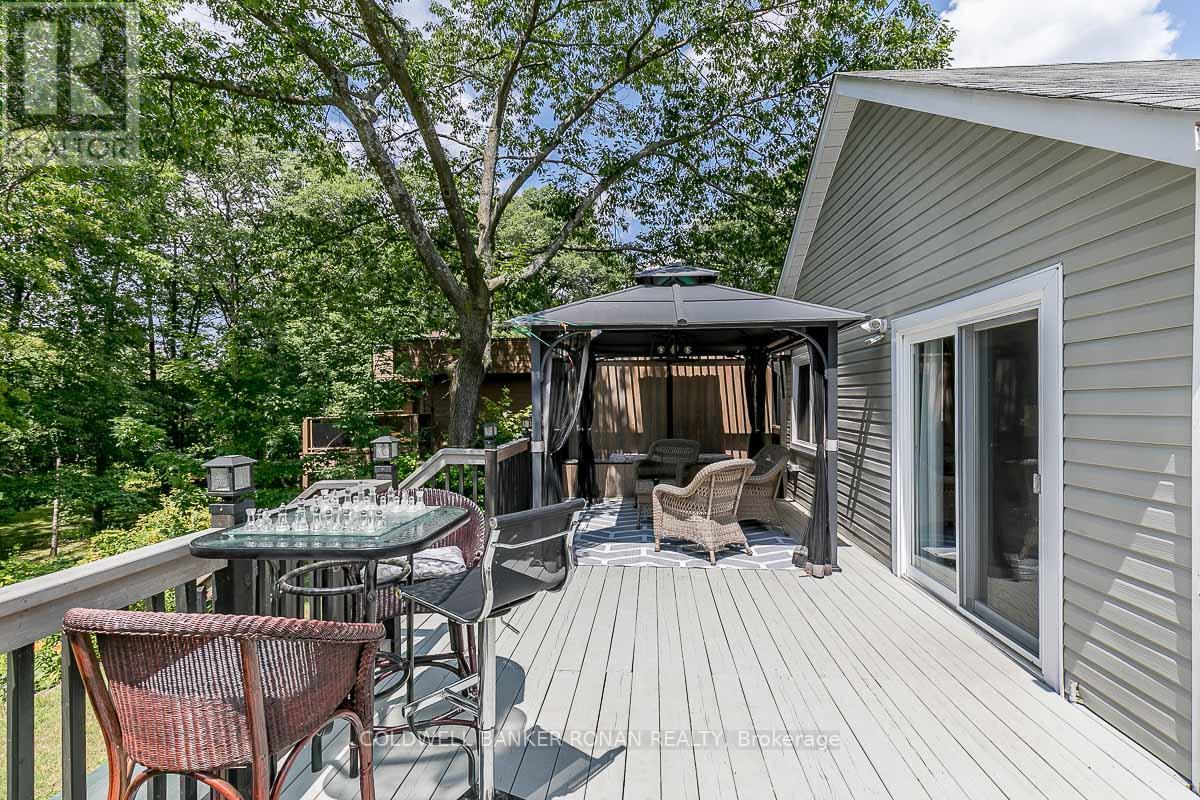BOOK YOUR FREE HOME EVALUATION >>
BOOK YOUR FREE HOME EVALUATION >>
244 Oxbow Park Drive Wasaga Beach, Ontario L9Z 2V6
$975,000
Secure a captivating year-round waterfront retreat in time for summer with endless possibilities! This double-wide lot presents a golden opportunity for severance, offering the potential to create your dream oasis or explore investment opportunities. Step inside to discover a recently renovated kitchen, boasting sleek quartz countertops and elegant under-cabinet lighting. Convenience meets luxury with main floor laundry. NEW ROOF 2024 - Home & Garage The great outdoors can also be enjoyed with a picturesque waterfront view, inviting you to indulge in serene moments of relaxation and recreation. Enjoy BBQ season with gas hook up 28 x 24 ft detached, fully insulated garage, providing ample space for vehicles and toys. Come see all this home has to offer (id:56505)
Property Details
| MLS® Number | S9009927 |
| Property Type | Single Family |
| Community Name | Wasaga Beach |
| AmenitiesNearBy | Beach, Marina |
| CommunityFeatures | Community Centre |
| ParkingSpaceTotal | 27 |
| ViewType | Unobstructed Water View |
| WaterFrontName | Nottawasaga |
| WaterFrontType | Waterfront |
Building
| BathroomTotal | 1 |
| BedroomsAboveGround | 3 |
| BedroomsTotal | 3 |
| Appliances | Blinds, Dryer, Microwave, Refrigerator, Stove, Washer, Window Coverings |
| ArchitecturalStyle | Bungalow |
| BasementDevelopment | Unfinished |
| BasementFeatures | Walk-up |
| BasementType | N/a (unfinished) |
| ConstructionStyleAttachment | Detached |
| ExteriorFinish | Vinyl Siding |
| FireplacePresent | Yes |
| FlooringType | Laminate |
| FoundationType | Poured Concrete |
| HeatingFuel | Natural Gas |
| HeatingType | Forced Air |
| StoriesTotal | 1 |
| Type | House |
| UtilityWater | Municipal Water |
Parking
| Detached Garage |
Land
| AccessType | Year-round Access |
| Acreage | No |
| LandAmenities | Beach, Marina |
| Sewer | Sanitary Sewer |
| SizeDepth | 386 Ft |
| SizeFrontage | 109 Ft |
| SizeIrregular | 109.97 X 386.87 Ft |
| SizeTotalText | 109.97 X 386.87 Ft|1/2 - 1.99 Acres |
Rooms
| Level | Type | Length | Width | Dimensions |
|---|---|---|---|---|
| Basement | Other | 6.88 m | 4.55 m | 6.88 m x 4.55 m |
| Main Level | Sunroom | 7.04 m | 1.96 m | 7.04 m x 1.96 m |
| Main Level | Primary Bedroom | 3.61 m | 2.54 m | 3.61 m x 2.54 m |
| Main Level | Bedroom 2 | 3.33 m | 3.15 m | 3.33 m x 3.15 m |
| Main Level | Bedroom 3 | 3.33 m | 2.44 m | 3.33 m x 2.44 m |
| Main Level | Kitchen | 3.84 m | 2.82 m | 3.84 m x 2.82 m |
| Main Level | Dining Room | 3.66 m | 2.11 m | 3.66 m x 2.11 m |
| Main Level | Living Room | 4.22 m | 3.35 m | 4.22 m x 3.35 m |
| Main Level | Bathroom | 2.57 m | 1.57 m | 2.57 m x 1.57 m |
| Main Level | Laundry Room | 2.82 m | 2.39 m | 2.82 m x 2.39 m |
Utilities
| Cable | Installed |
| Sewer | Installed |
https://www.realtor.ca/real-estate/27121649/244-oxbow-park-drive-wasaga-beach-wasaga-beach
Interested?
Contact us for more information
Katelyn Henderson
Salesperson
367 Victoria Street East
Alliston, Ontario L9R 1J7


































