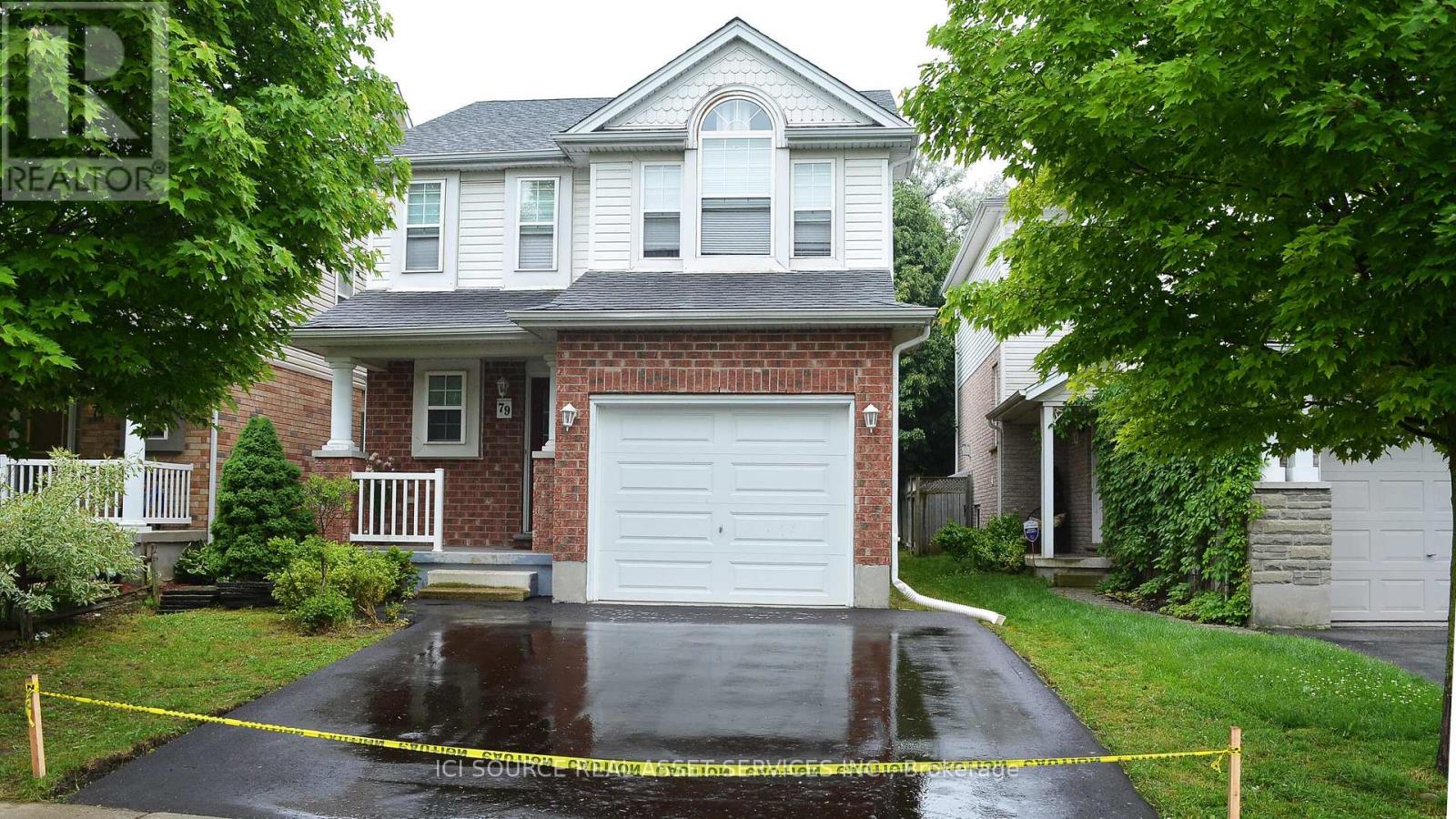3 Bedroom
3 Bathroom
Central Air Conditioning
Forced Air
$899,000
Welcome to 79 Jerry Drive! Nestled in the highly sought-after Hespeler area, this charming 3-bedroom home is perfect for families. Just minutes from the 401, this beautiful two-storey residence offers a carpet-free main and upper floor, a bright and refaced kitchen that opens to the dining area, and sliding doors that lead to a back deck. Ascend the elegant oak staircase to the upper level, where you'll find three spacious bedrooms. The oversized master bedroom is a true retreat, with large windows, his-and-her closets, and a full ensuite bathroom. An additional 4-piece bathroom completes the upper floor. The property includes a single garage, a widened driveway accommodating two cars, and several recent upgrades: a new driveway (2024), an automatic garage opener (2024), attic insulation and new water softener (2023) and a Tesla Wall Connector (2022) for EV owners, a new garage door/furnace motor(2015).Don't miss out on this fantastic opportunity! **** EXTRAS **** Fence - Full, Shed *For Additional Property Details Click The Brochure Icon Below* (id:56505)
Property Details
|
MLS® Number
|
X8448686 |
|
Property Type
|
Single Family |
|
ParkingSpaceTotal
|
3 |
Building
|
BathroomTotal
|
3 |
|
BedroomsAboveGround
|
3 |
|
BedroomsTotal
|
3 |
|
Appliances
|
Water Softener, Dishwasher, Dryer, Microwave, Range, Refrigerator, Washer, Window Coverings |
|
BasementDevelopment
|
Partially Finished |
|
BasementType
|
N/a (partially Finished) |
|
ConstructionStyleAttachment
|
Detached |
|
CoolingType
|
Central Air Conditioning |
|
FoundationType
|
Poured Concrete |
|
HeatingFuel
|
Natural Gas |
|
HeatingType
|
Forced Air |
|
StoriesTotal
|
2 |
|
Type
|
House |
|
UtilityWater
|
Municipal Water |
Parking
Land
|
Acreage
|
No |
|
Sewer
|
Sanitary Sewer |
|
SizeIrregular
|
30.18 X 117 Ft |
|
SizeTotalText
|
30.18 X 117 Ft |
Rooms
| Level |
Type |
Length |
Width |
Dimensions |
|
Second Level |
Primary Bedroom |
6.73 m |
4.95 m |
6.73 m x 4.95 m |
|
Second Level |
Bedroom 2 |
3.78 m |
3.12 m |
3.78 m x 3.12 m |
|
Second Level |
Bedroom 3 |
4.04 m |
3.25 m |
4.04 m x 3.25 m |
|
Basement |
Family Room |
6.17 m |
3.1 m |
6.17 m x 3.1 m |
|
Main Level |
Foyer |
2.49 m |
1.3 m |
2.49 m x 1.3 m |
|
Main Level |
Kitchen |
3.71 m |
3.15 m |
3.71 m x 3.15 m |
|
Main Level |
Dining Room |
3.71 m |
3.1 m |
3.71 m x 3.1 m |
|
Main Level |
Living Room |
4.95 m |
3.4 m |
4.95 m x 3.4 m |
Utilities
https://www.realtor.ca/real-estate/27052039/79-jerry-drive-cambridge





















