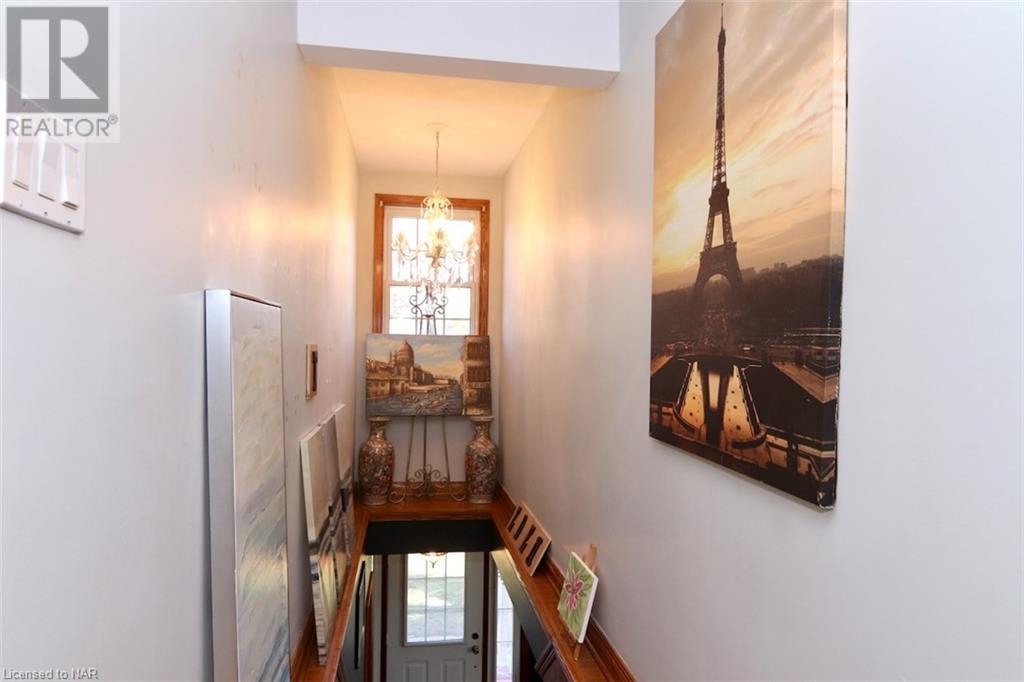BOOK YOUR FREE HOME EVALUATION >>
BOOK YOUR FREE HOME EVALUATION >>
305 Cherrywood Avenue Crystal Beach, Ontario L0S 1B0
$775,000
Custom built cape cod with oversized double car garage with family room above and in-law potential. The 3 bedroom 3 bathroom home by the beach built in 2006 is great for either year round living or summer living in a resort style town just steps from the shores of lake Erie and Bay Beach. The main floor features open concept living room, large dining room, and kitchen, laundry/bathroom combo, master suite, and convenient access to the covered front porch or rear yard with in-ground swimming pool. The second floor has 2 separate sections with their own staircases, the main house offers 2 large bedrooms with dormers and a 3 piece bathroom with clawfoot tub and the family room above the garage can be accessed through the rear hallway, separate rear door or through the garage making it a perfect setup for it's own self-contained bachelor unit or in-law to offset the costs (currently rented for $800/month). Further storage can be found in the oversized double car garage which has great potential for further living space if desired. This rare find truly has a lot to offer. (id:56505)
Property Details
| MLS® Number | 40607007 |
| Property Type | Single Family |
| AmenitiesNearBy | Beach, Marina, Park, Shopping |
| Features | Ravine, Automatic Garage Door Opener |
| ParkingSpaceTotal | 5 |
| PoolType | Inground Pool |
| Structure | Porch |
| ViewType | View Of Water |
Building
| BathroomTotal | 3 |
| BedroomsAboveGround | 3 |
| BedroomsTotal | 3 |
| Appliances | Central Vacuum, Dishwasher, Dryer, Refrigerator, Washer, Gas Stove(s), Hood Fan, Window Coverings, Garage Door Opener |
| ArchitecturalStyle | 2 Level |
| BasementDevelopment | Partially Finished |
| BasementType | Crawl Space (partially Finished) |
| ConstructedDate | 1999 |
| ConstructionStyleAttachment | Detached |
| CoolingType | Central Air Conditioning |
| ExteriorFinish | Vinyl Siding |
| HeatingFuel | Natural Gas |
| HeatingType | Forced Air |
| StoriesTotal | 2 |
| SizeInterior | 2125 Sqft |
| Type | House |
| UtilityWater | Municipal Water |
Parking
| Attached Garage |
Land
| Acreage | No |
| LandAmenities | Beach, Marina, Park, Shopping |
| Sewer | Municipal Sewage System |
| SizeDepth | 99 Ft |
| SizeFrontage | 64 Ft |
| SizeIrregular | 0.146 |
| SizeTotal | 0.146 Ac|under 1/2 Acre |
| SizeTotalText | 0.146 Ac|under 1/2 Acre |
| ZoningDescription | R2b |
Rooms
| Level | Type | Length | Width | Dimensions |
|---|---|---|---|---|
| Second Level | Family Room | 27'0'' x 11'0'' | ||
| Second Level | Bedroom | 12'0'' x 14'6'' | ||
| Second Level | Bedroom | 11'0'' x 14'0'' | ||
| Second Level | 3pc Bathroom | 10'0'' x 8'5'' | ||
| Main Level | 4pc Bathroom | 12'4'' x 7'0'' | ||
| Main Level | 3pc Bathroom | 10'4'' x 5'5'' | ||
| Main Level | Primary Bedroom | 13'0'' x 11'0'' | ||
| Main Level | Living Room | 13'0'' x 12'0'' | ||
| Main Level | Dining Room | 17'0'' x 11'0'' | ||
| Main Level | Kitchen | 15'10'' x 10'0'' |
https://www.realtor.ca/real-estate/27052071/305-cherrywood-avenue-crystal-beach
Interested?
Contact us for more information
Jon Flynn
Broker of Record
6314 Armstrong Drive
Niagara Falls, Ontario L2H 2G4
Anya Butko
Salesperson
6314 Armstrong Drive
Niagara Falls, Ontario L2H 2G4





































