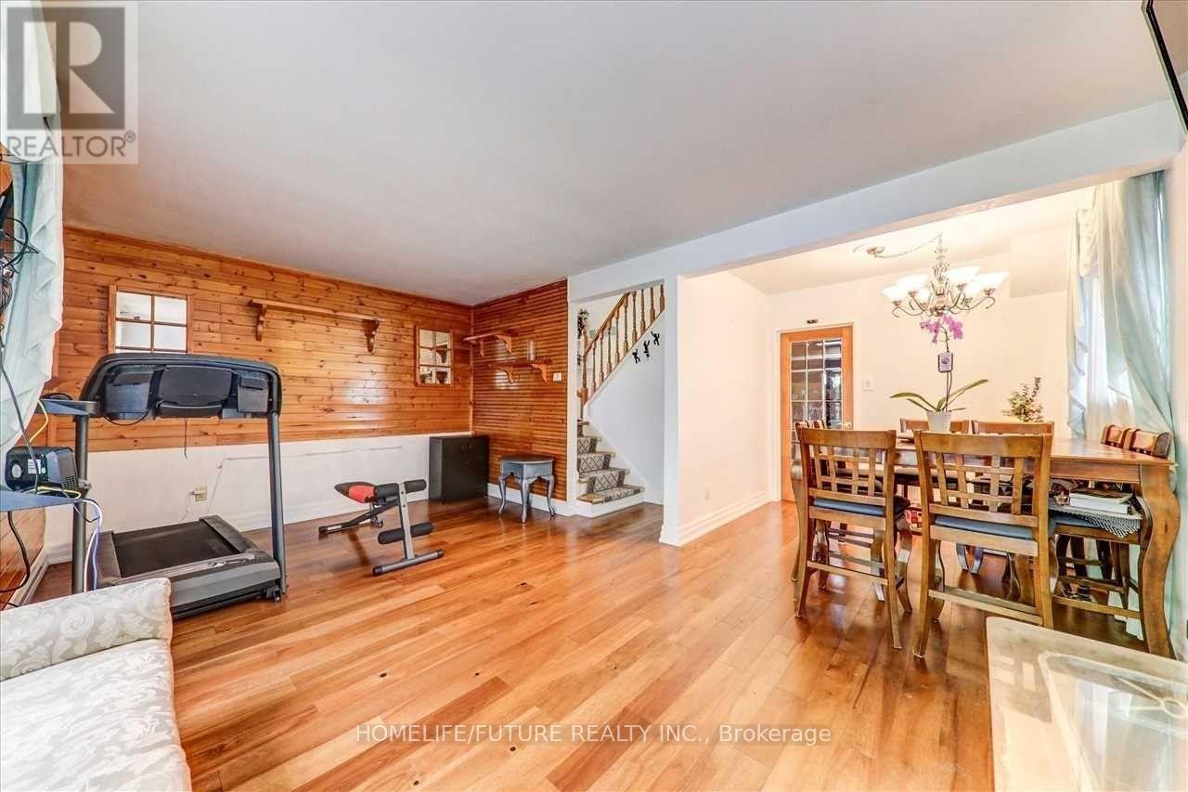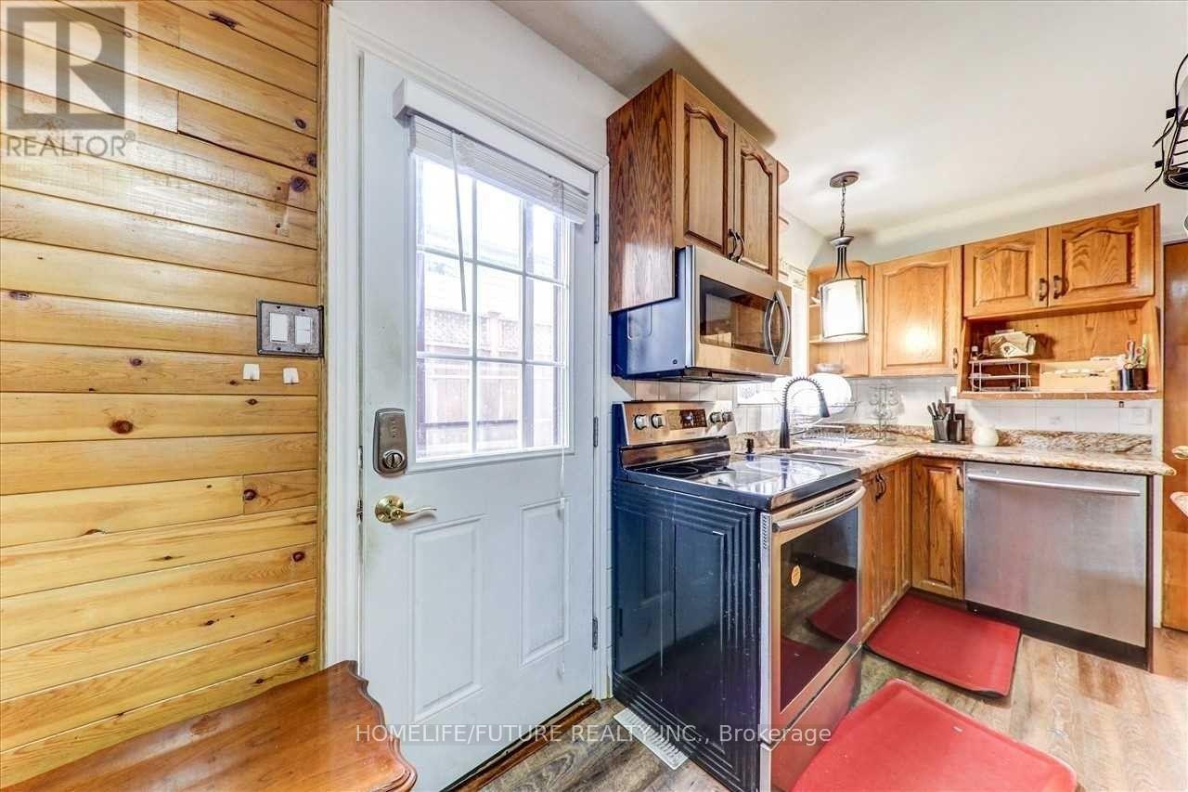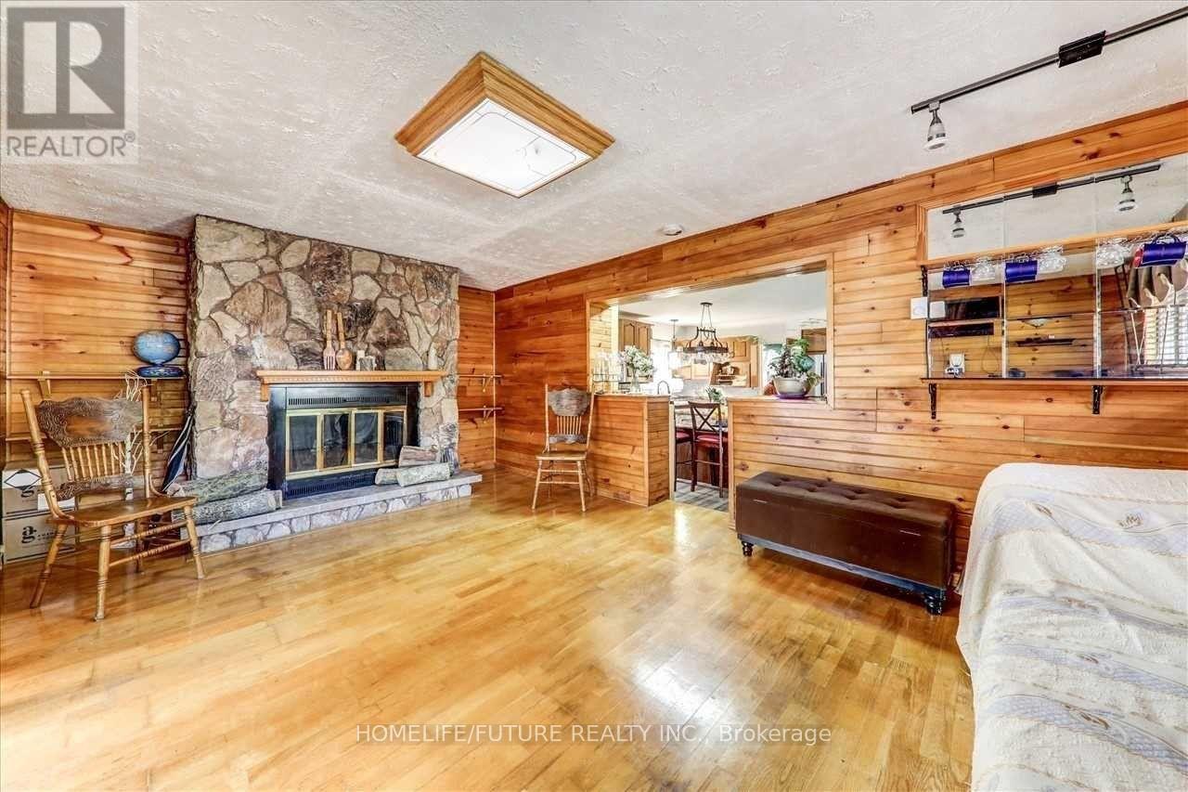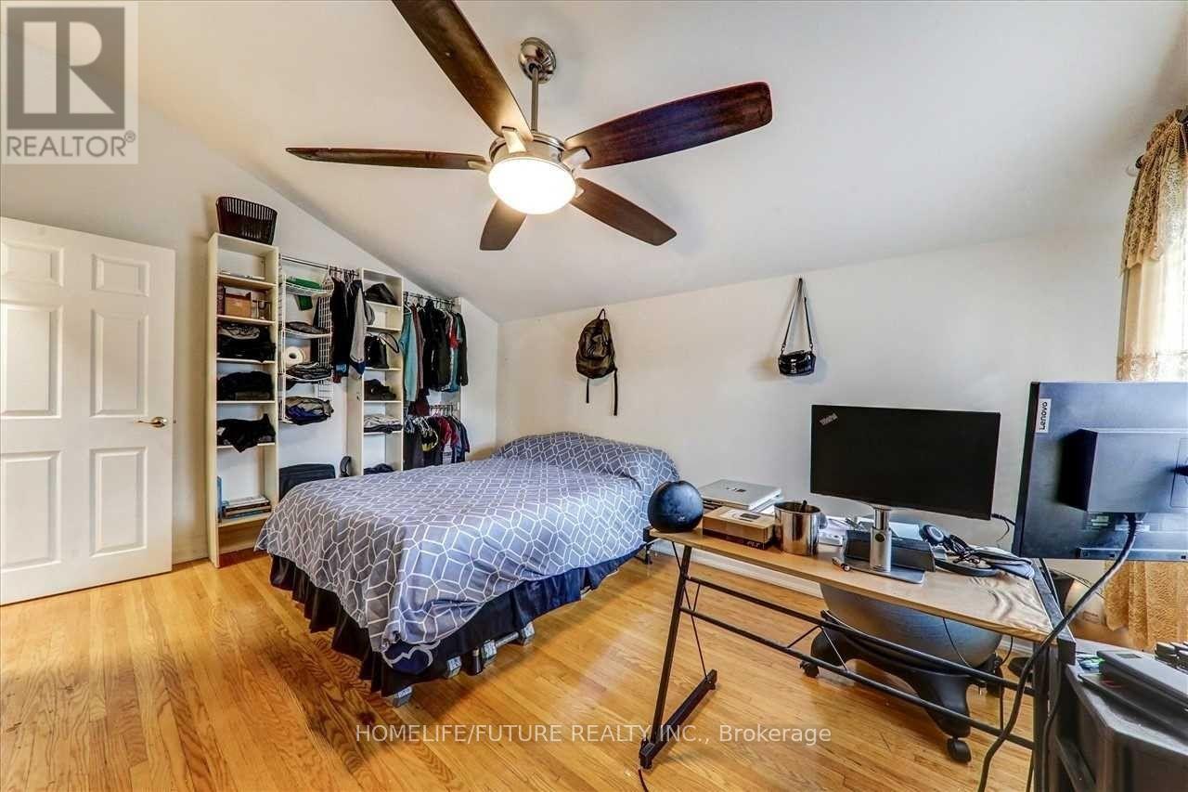BOOK YOUR FREE HOME EVALUATION >>
BOOK YOUR FREE HOME EVALUATION >>
4 Nightingale Place Toronto, Ontario M1G 2E7
3 Bedroom
3 Bathroom
Fireplace
Central Air Conditioning
Forced Air
$989,000
Corner Lot 47 X 102 Ft Detached Bright & Spacious 3 Bed, 3 Washroom, Main Floor Laundry, Hardwood Floors, Throughout, Oak Staircase, Custom Kitchen W/Quartz Counters And Stunning Island With Breakfast Bar. Family Room With Fireplace + Walk-Out To Patio, Jacuzzi, 2 Car Cover Garage, On Family & Friendly Neighborhood Beautiful Gardens And Extra 2 Parking Spaces. This Sun-Filled Home Is Perfect For A Family Or Investment Income. Start Packing And Book Your Showing Today. (id:56505)
Property Details
| MLS® Number | E8449674 |
| Property Type | Single Family |
| Community Name | Woburn |
| AmenitiesNearBy | Park, Place Of Worship, Public Transit, Schools |
| ParkingSpaceTotal | 4 |
Building
| BathroomTotal | 3 |
| BedroomsAboveGround | 3 |
| BedroomsTotal | 3 |
| Appliances | Dishwasher, Dryer, Refrigerator, Stove, Washer, Window Coverings |
| ConstructionStyleAttachment | Detached |
| CoolingType | Central Air Conditioning |
| ExteriorFinish | Brick, Vinyl Siding |
| FireplacePresent | Yes |
| FoundationType | Concrete |
| HeatingFuel | Natural Gas |
| HeatingType | Forced Air |
| StoriesTotal | 2 |
| Type | House |
| UtilityWater | Municipal Water |
Parking
| Carport |
Land
| Acreage | No |
| LandAmenities | Park, Place Of Worship, Public Transit, Schools |
| Sewer | Sanitary Sewer |
| SizeIrregular | 47.31 X 102.68 Ft |
| SizeTotalText | 47.31 X 102.68 Ft |
Rooms
| Level | Type | Length | Width | Dimensions |
|---|---|---|---|---|
| Second Level | Primary Bedroom | 4.45 m | 3.05 m | 4.45 m x 3.05 m |
| Second Level | Bedroom 2 | 3.4 m | 2.6 m | 3.4 m x 2.6 m |
| Second Level | Bedroom 3 | 5.56 m | 3.6 m | 5.56 m x 3.6 m |
| Main Level | Living Room | 5.49 m | 3.35 m | 5.49 m x 3.35 m |
| Main Level | Dining Room | 2.39 m | 2.04 m | 2.39 m x 2.04 m |
| Main Level | Kitchen | 4.29 m | 3 m | 4.29 m x 3 m |
| Main Level | Family Room | 4.09 m | 3.45 m | 4.09 m x 3.45 m |
https://www.realtor.ca/real-estate/27053646/4-nightingale-place-toronto-woburn
Interested?
Contact us for more information
Janani Jathindira
Salesperson
Homelife/future Realty Inc.
7 Eastvale Drive Unit 205
Markham, Ontario L3S 4N8
7 Eastvale Drive Unit 205
Markham, Ontario L3S 4N8







































