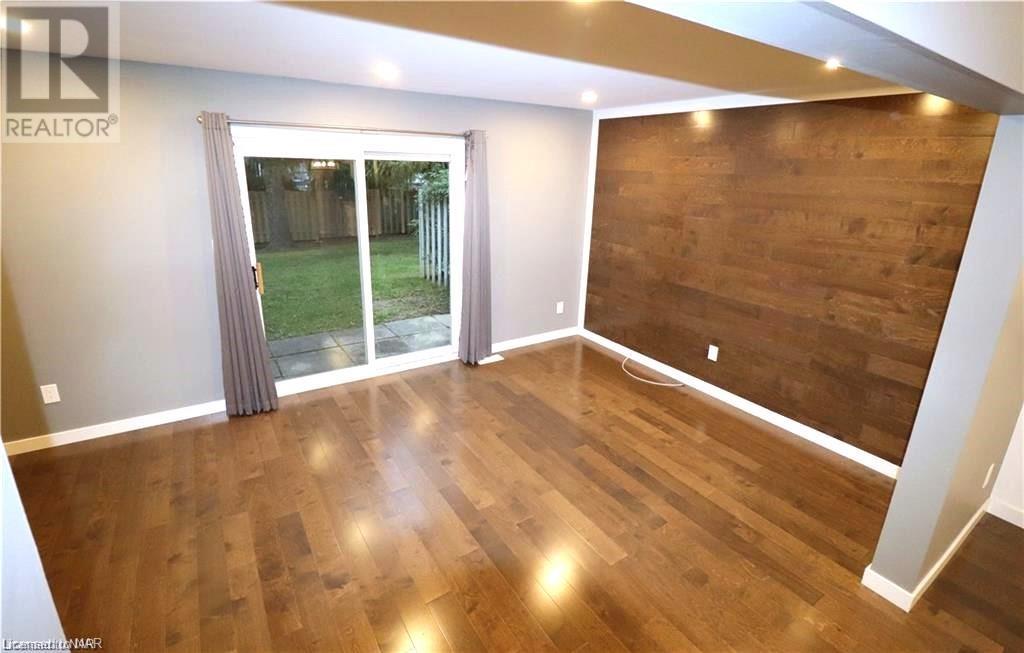BOOK YOUR FREE HOME EVALUATION >>
BOOK YOUR FREE HOME EVALUATION >>
75 Ventura Drive Unit# 44 St. Catharines, Ontario L2R 7J7
3 Bedroom
2 Bathroom
1200 sqft
2 Level
Central Air Conditioning
Forced Air
$2,350 MonthlyInsurance, Water, Parking
Sleek and stylish townhome available for lease. Sliding glass doors lead to private back yard and allow for lots of natural light. Location puts you in close proximity to shopping, bus stop, QEW. Access to full unfinished basement for storage and 3 bedrooms upstairs. One assigned parking spot directly in front of unit. (id:56505)
Property Details
| MLS® Number | 40601997 |
| Property Type | Single Family |
| AmenitiesNearBy | Public Transit, Shopping |
| EquipmentType | Water Heater |
| Features | Paved Driveway |
| ParkingSpaceTotal | 1 |
| RentalEquipmentType | Water Heater |
Building
| BathroomTotal | 2 |
| BedroomsAboveGround | 3 |
| BedroomsTotal | 3 |
| Appliances | Dishwasher, Dryer, Refrigerator, Stove, Washer, Microwave Built-in |
| ArchitecturalStyle | 2 Level |
| BasementDevelopment | Unfinished |
| BasementType | Full (unfinished) |
| ConstructionStyleAttachment | Attached |
| CoolingType | Central Air Conditioning |
| ExteriorFinish | Aluminum Siding |
| FoundationType | Poured Concrete |
| HalfBathTotal | 1 |
| HeatingFuel | Natural Gas |
| HeatingType | Forced Air |
| StoriesTotal | 2 |
| SizeInterior | 1200 Sqft |
| Type | Row / Townhouse |
| UtilityWater | Municipal Water |
Parking
| None |
Land
| AccessType | Highway Nearby |
| Acreage | No |
| LandAmenities | Public Transit, Shopping |
| Sewer | Municipal Sewage System |
| ZoningDescription | R3 |
Rooms
| Level | Type | Length | Width | Dimensions |
|---|---|---|---|---|
| Second Level | 4pc Bathroom | Measurements not available | ||
| Second Level | Bedroom | 12'8'' x 8'6'' | ||
| Second Level | Bedroom | 12'10'' x 9'1'' | ||
| Second Level | Primary Bedroom | 13'10'' x 10'7'' | ||
| Basement | Other | 16'7'' x 30'6'' | ||
| Main Level | 2pc Bathroom | Measurements not available | ||
| Main Level | Living Room | 16'2'' x 10'9'' | ||
| Main Level | Dining Room | 11'7'' x 8'5'' | ||
| Main Level | Kitchen | 10'6'' x 9'5'' |
https://www.realtor.ca/real-estate/27055386/75-ventura-drive-unit-44-st-catharines
Interested?
Contact us for more information
Tina Ethier
Salesperson
Right At Home Realty, Brokerage
5111 New Street
Burlington, Ontario L7L 1V2
5111 New Street
Burlington, Ontario L7L 1V2
Jackie Senechal
Salesperson
Right At Home Realty, Brokerage
5111 New Street
Burlington, Ontario L7L 1V2
5111 New Street
Burlington, Ontario L7L 1V2





















