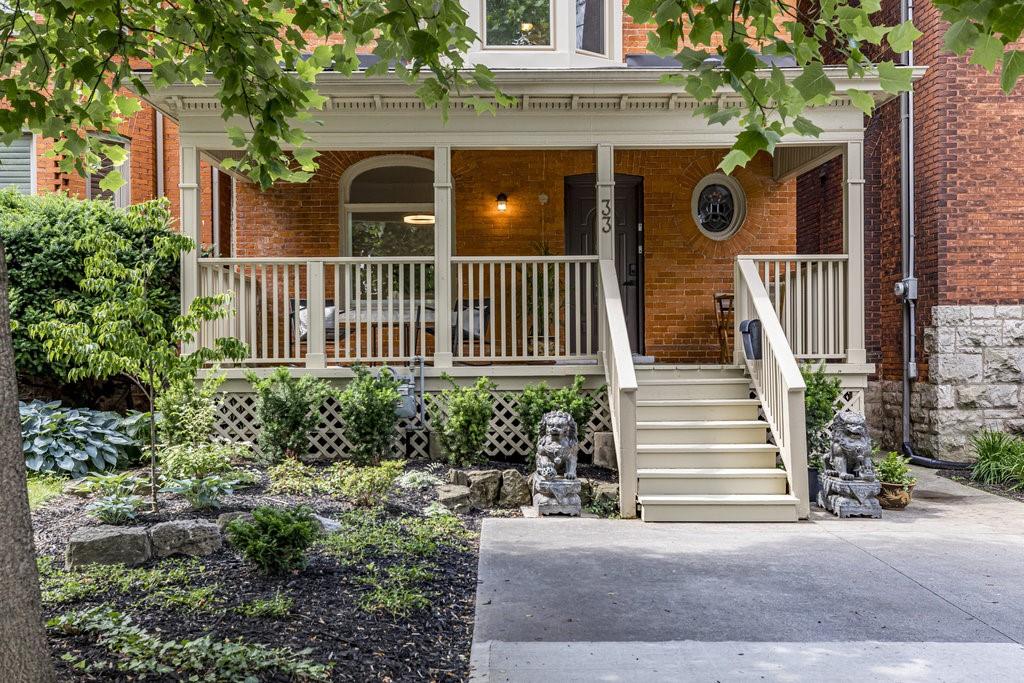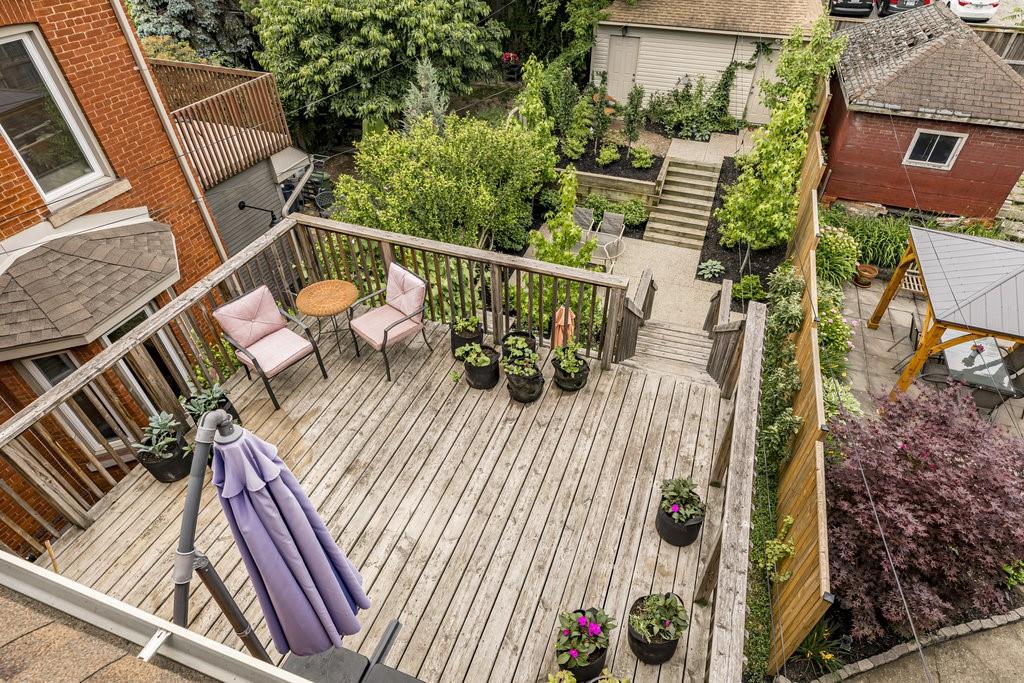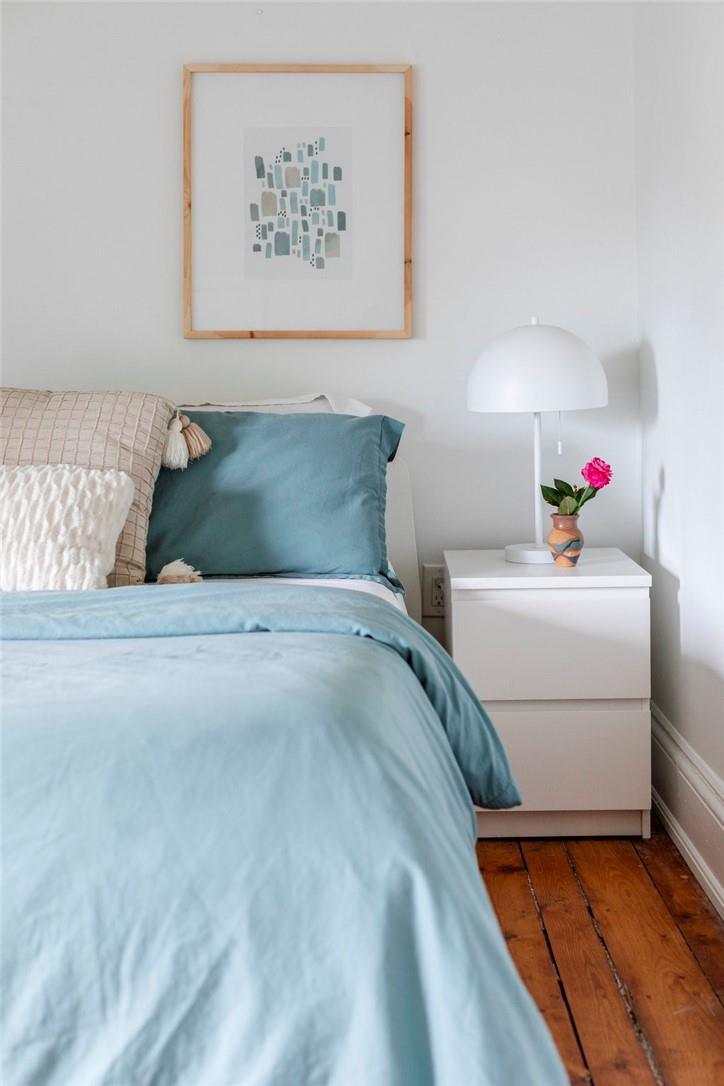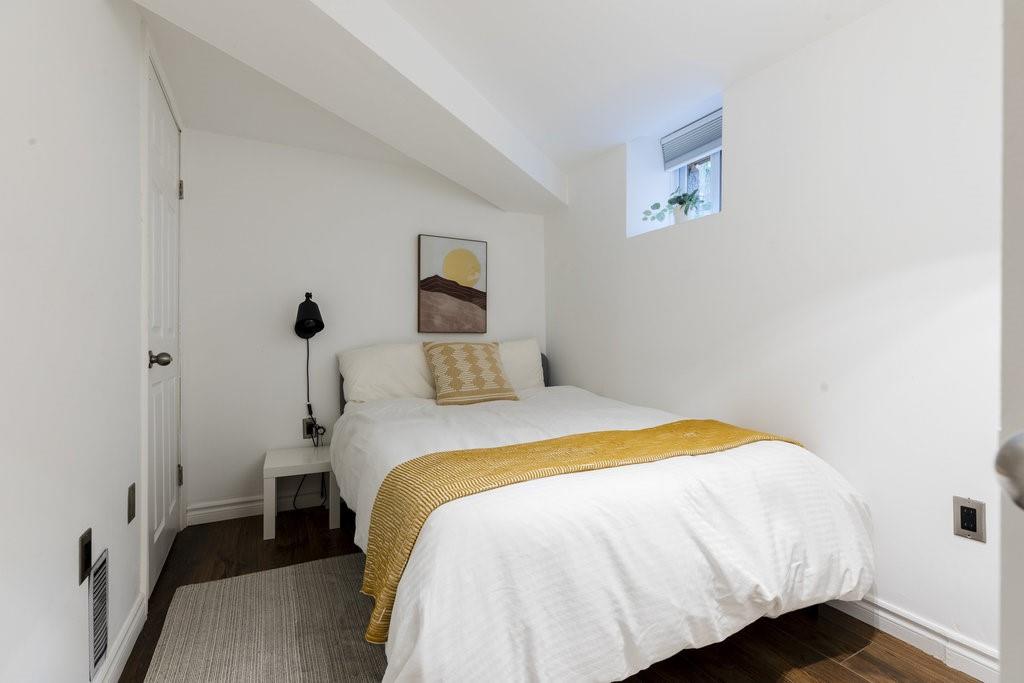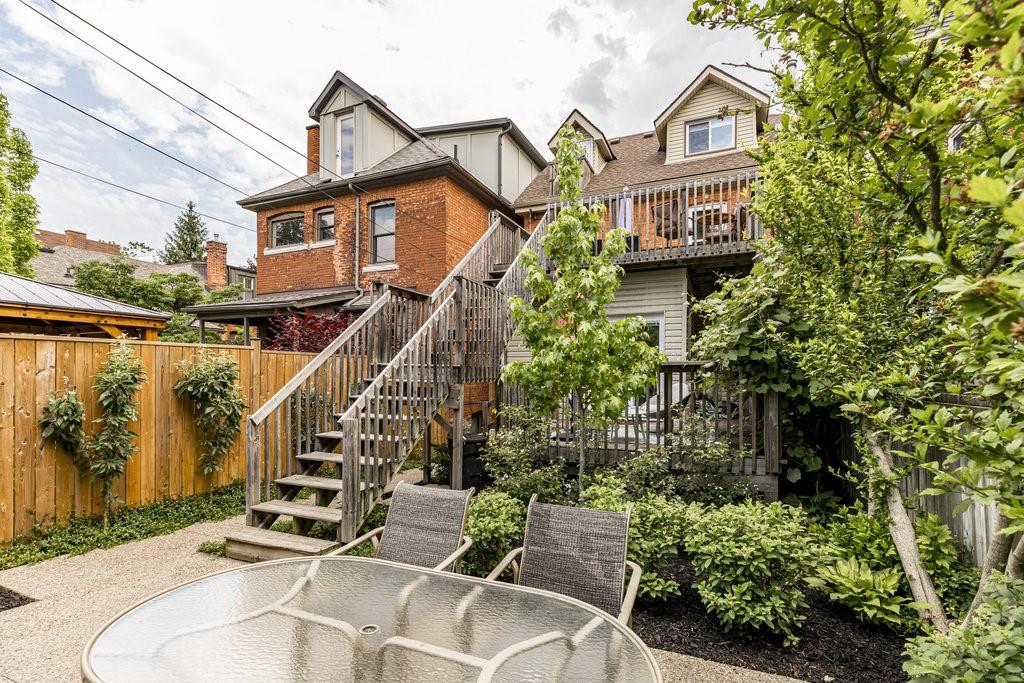BOOK YOUR FREE HOME EVALUATION >>
BOOK YOUR FREE HOME EVALUATION >>
33 Homewood Avenue Hamilton, Ontario L8P 2M1
$1,349,900
Welcome to this executive duplex in Hamilton’s sought-after Kirkendall neighbourhood. This property boasts an ideal location! It is a short walk to the vibrant Locke St S shopping district, close to parks, trails, & top-rated schools, nearby hospitals, transport & access to the HWY. Find a double-wide front driveway & a quintessential covered front porch of any desirable century home. The main flr unit features a charming living rm, bright & airy kitchen, a bedrm w/a backyard view, in-suite laundry, a 3-piece bath, & den (could double as a 2nd bedrm) that opens to a large, covered deck, providing outdoor living space that is all your own. Spanning 2 lvls, the upper unit has a generous-sized living rm w/bay window, 4PC bath, & an open dining rm/kitchen w/SS appliances, granite countertops & stacked laundry. Here you also have access to sun-soaked, south-facing private deck. The primary bedrm w/walk-in closet, a 2nd bedrm & den or home office w/ a Juliette balcony are in the loft lvl sep from the living space. The lower lvl is a self-contained retreat w/a sep entrance. A cozy living rm, kitchen, full bathrm can be enjoyed by guests. The 136 ft deep lot is beautifully landscaped. At the back of the property & off the laneway, there is a BONUS double bay, insulated garage. This is a ready-to-go investment opportunity where you can collect favourable rent or it allows the perfect live-in & rent option. Become a part of this prestigious street & area. (id:56505)
Property Details
| MLS® Number | H4197415 |
| Property Type | Single Family |
| AmenitiesNearBy | Golf Course, Hospital, Public Transit, Recreation, Schools |
| CommunityFeatures | Community Centre |
| EquipmentType | Water Heater |
| Features | Park Setting, Park/reserve, Golf Course/parkland, Double Width Or More Driveway, Carpet Free, Automatic Garage Door Opener |
| ParkingSpaceTotal | 4 |
| RentalEquipmentType | Water Heater |
Building
| BathroomTotal | 3 |
| BedroomsAboveGround | 3 |
| BedroomsBelowGround | 1 |
| BedroomsTotal | 4 |
| Appliances | Dishwasher, Dryer, Refrigerator, Stove, Washer & Dryer |
| BasementDevelopment | Finished |
| BasementType | Full (finished) |
| ConstructedDate | 1900 |
| ConstructionStyleAttachment | Detached |
| CoolingType | Central Air Conditioning |
| ExteriorFinish | Brick |
| FoundationType | Stone |
| HeatingFuel | Natural Gas |
| HeatingType | Forced Air |
| StoriesTotal | 3 |
| SizeExterior | 1969 Sqft |
| SizeInterior | 1969 Sqft |
| Type | House |
| UtilityWater | Municipal Water |
Parking
| Detached Garage |
Land
| Acreage | No |
| LandAmenities | Golf Course, Hospital, Public Transit, Recreation, Schools |
| Sewer | Municipal Sewage System |
| SizeDepth | 136 Ft |
| SizeFrontage | 23 Ft |
| SizeIrregular | 23 X 136 |
| SizeTotalText | 23 X 136|1/2 - 1.99 Acres |
| SoilType | Clay |
Rooms
| Level | Type | Length | Width | Dimensions |
|---|---|---|---|---|
| Second Level | 4pc Bathroom | Measurements not available | ||
| Second Level | Dining Room | 9' 10'' x 11' 8'' | ||
| Second Level | Eat In Kitchen | 11' 5'' x 9' 5'' | ||
| Second Level | Living Room | 19' 10'' x 11' 5'' | ||
| Third Level | Den | 12' '' x 9' 11'' | ||
| Third Level | Bedroom | 9' 11'' x 12' '' | ||
| Third Level | Primary Bedroom | 14' '' x 12' '' | ||
| Basement | Living Room | 17' 10'' x 13' 3'' | ||
| Basement | Kitchen | 13' 8'' x 7' 5'' | ||
| Basement | 3pc Bathroom | Measurements not available | ||
| Basement | Bedroom | 11' '' x 7' 2'' | ||
| Ground Level | 3pc Bathroom | Measurements not available | ||
| Ground Level | Bedroom | 10' 9'' x 11' '' | ||
| Ground Level | Kitchen | 9' 8'' x 11' 5'' | ||
| Ground Level | Den | 10' 10'' x 11' 2'' | ||
| Ground Level | Living Room | 10' 10'' x 12' '' |
https://www.realtor.ca/real-estate/27056755/33-homewood-avenue-hamilton
Interested?
Contact us for more information
Daniela Tofano
Salesperson
318 Dundurn Street South
Hamilton, Ontario L8P 4L6




